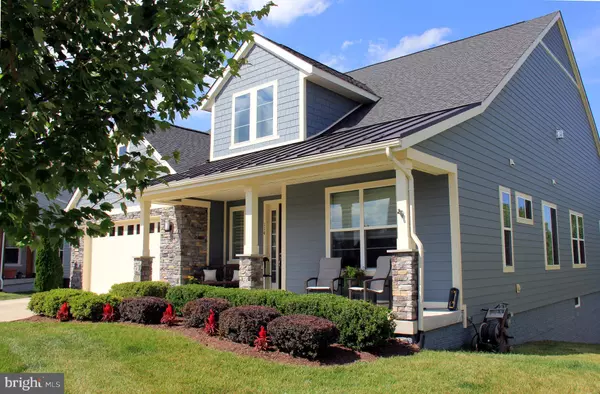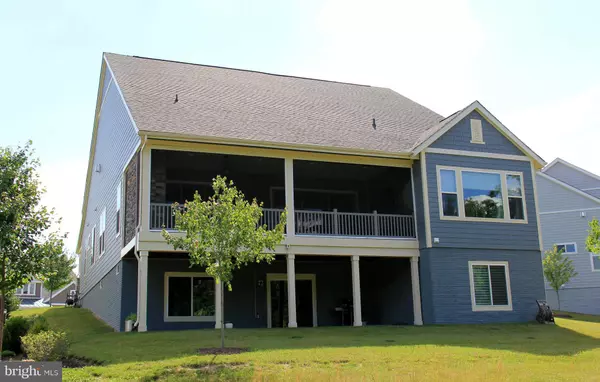$910,000
$910,000
For more information regarding the value of a property, please contact us for a free consultation.
3 Beds
4 Baths
3,919 SqFt
SOLD DATE : 09/15/2023
Key Details
Sold Price $910,000
Property Type Single Family Home
Sub Type Detached
Listing Status Sold
Purchase Type For Sale
Square Footage 3,919 sqft
Price per Sqft $232
Subdivision None Available
MLS Listing ID VAFV2013770
Sold Date 09/15/23
Style Contemporary,Cape Cod
Bedrooms 3
Full Baths 3
Half Baths 1
HOA Fees $365/mo
HOA Y/N Y
Abv Grd Liv Area 2,305
Originating Board BRIGHT
Year Built 2018
Annual Tax Amount $3,721
Tax Year 2022
Lot Size 0.260 Acres
Acres 0.26
Property Description
(This home is currently Under Contract, however Back Up Offers are being Accepted. Please schedule showings through the Listing agent.) What a treasure! This Contemporary Cape Cod has all of the convenience of being located on the "Lodge-side" of the lake, as well as one of the largest premium lots in the community, which backs to common area that is adjacent to the wooded shores of beautiful Lake Frederick. A short path to access to the lake is just steps away. Imagine the seasonal views of birds in the Spring, fireflies in the Summer, gorgeous autumn colors in the Fall, and serene lake views in the Winter, from your Covered Porch with retractable screens and cozy stone fireplace. Once inside, the foyer has a "WOW" factor with a cathedral ceiling that gives way to 10 ft. ceilings throughout. The Gourmet Kitchen is bright and cheery with fresh white cabinets, pot-filler, gas cook top, vent hood, upgraded stainless steel appliances including a microwave/convection oven, double wall ovens, refrigerator/freezer, dishwasher, and gorgeous quartz counter tops. The Great Room has a large built-in wall to ceiling bookcase , a double-sided linear fireplace to the Den which features custom built-ins, and not just one, but two beautiful glass rolling walls to the expansive Covered Porch. The Owner's Suite has a tray ceiling, a generous walk-in closet, and a double vanity with quartz countertops, a beautiful frame-less shower, as well as a private water closet with efficient upgraded toilets (in every bathroom). The Second Bedroom has an En-suite Bathroom with quartz countertop. The Laundry Room has a new, upgraded washer and dryer, with additional cabinets and granite counter tops that transform this area into a useable Bonus Space. Downstairs, you will find a custom Wet Bar, Work Out Room, Recreation Room with an Electric Fireplace and walk out to the Covered Patio, a Full Bath, the Third Bedroom, and a Storage Room. The Garage has a finished floor and cabinets. with key-less entry and an electric outlet to charge an EV. This home is "better than new". It comes with a list of valuable upgrades including a Water Softener, Radon Mitigation, Window Coverings, Barn Door, Built-ins, as well as many others. Home Warranty by American Home Shield is provided.
Trilogy at Lake Frederick is a sought after Active Adult 55+ Resort Style Community built by the Award Winning Shea Homes. Shea is recognized in the industry for quality construction materials and energy efficient builds. Shenandoah HOA is professionally managed. Trilogy has a theme of Health and Wellness. The Clubs/Activities and Amenities of the Shenandoah Lodge, the Athletic Center and Region's 117 Restaurant are managed by Blue Star Resorts. Amenities include; Lodge with meeting space, Lounge, Bar, Golf Simulator, Pool Tables, Library, Rachel's Kitchen, Arts & Entertainment Room, Fire Pit, Indoor & Outdoor Pools, Gym, Tennis and Pickeball Courts, Dog Park, Picnic Area, Adjacent to Lake Frederick State Recreation Area with Fishing & Boat Dock, and 8 miles of hiking trails. Close to Shenandoah National Park, Shenandoah River, Local Parks and Recreation, Shopping, Churches and Medical. Easy access to I 66 & I 81.
Location
State VA
County Frederick
Zoning R5
Direction South
Rooms
Other Rooms Dining Room, Bedroom 2, Bedroom 3, Kitchen, Family Room, Den, Foyer, Bedroom 1, Exercise Room, Great Room, Laundry, Storage Room, Bathroom 1, Bathroom 2, Bathroom 3, Half Bath, Screened Porch
Basement Daylight, Full, Fully Finished, Outside Entrance, Poured Concrete, Rear Entrance, Sump Pump, Walkout Level, Windows, Other
Main Level Bedrooms 2
Interior
Interior Features Attic, Bar, Built-Ins, Carpet, Ceiling Fan(s), Entry Level Bedroom, Dining Area, Floor Plan - Open, Kitchen - Gourmet, Kitchen - Island, Primary Bath(s), Recessed Lighting, Stall Shower, Upgraded Countertops, Walk-in Closet(s), Water Treat System, Wet/Dry Bar, Window Treatments, Wood Floors
Hot Water Natural Gas, Tankless
Heating Forced Air, Programmable Thermostat
Cooling Ceiling Fan(s), Central A/C, Programmable Thermostat
Flooring Engineered Wood, Partially Carpeted, Ceramic Tile
Fireplaces Number 3
Fireplaces Type Double Sided, Fireplace - Glass Doors, Gas/Propane, Stone, Electric, Free Standing
Equipment Built-In Microwave, Cooktop, Disposal, Dryer - Electric, Dual Flush Toilets, ENERGY STAR Clothes Washer, ENERGY STAR Refrigerator, ENERGY STAR Freezer, Icemaker, Oven - Double, Range Hood, Stainless Steel Appliances, Water Conditioner - Owned, Water Heater - Tankless, Exhaust Fan, ENERGY STAR Dishwasher
Furnishings No
Fireplace Y
Window Features Double Pane,Energy Efficient,Screens,Sliding
Appliance Built-In Microwave, Cooktop, Disposal, Dryer - Electric, Dual Flush Toilets, ENERGY STAR Clothes Washer, ENERGY STAR Refrigerator, ENERGY STAR Freezer, Icemaker, Oven - Double, Range Hood, Stainless Steel Appliances, Water Conditioner - Owned, Water Heater - Tankless, Exhaust Fan, ENERGY STAR Dishwasher
Heat Source Natural Gas
Laundry Main Floor
Exterior
Exterior Feature Enclosed, Patio(s), Porch(es), Screened
Parking Features Garage - Front Entry, Garage Door Opener, Additional Storage Area, Inside Access
Garage Spaces 2.0
Utilities Available Cable TV
Amenities Available Art Studio, Bar/Lounge, Club House, Common Grounds, Concierge, Dining Rooms, Exercise Room, Fitness Center, Game Room, Gated Community, Gift Shop, Jog/Walk Path, Lake, Meeting Room, Non-Lake Recreational Area, Party Room, Picnic Area, Pool - Indoor, Pool - Outdoor, Recreational Center, Retirement Community, Tennis Courts
Water Access N
View Garden/Lawn, Lake, Park/Greenbelt, Trees/Woods
Roof Type Architectural Shingle
Street Surface Black Top
Accessibility 36\"+ wide Halls
Porch Enclosed, Patio(s), Porch(es), Screened
Road Frontage Private
Attached Garage 2
Total Parking Spaces 2
Garage Y
Building
Lot Description Backs - Open Common Area, Backs - Parkland, Backs to Trees, Cul-de-sac, Front Yard, Landscaping, Premium, Private, Rear Yard, SideYard(s)
Story 2
Foundation Concrete Perimeter, Active Radon Mitigation
Sewer Public Sewer
Water Public
Architectural Style Contemporary, Cape Cod
Level or Stories 2
Additional Building Above Grade, Below Grade
Structure Type 9'+ Ceilings,Cathedral Ceilings,Dry Wall,High,Tray Ceilings
New Construction N
Schools
School District Frederick County Public Schools
Others
Pets Allowed Y
HOA Fee Include Common Area Maintenance,Health Club,Lawn Care Front,Lawn Care Rear,Lawn Care Side,Lawn Maintenance,Management,Pool(s),Recreation Facility,Reserve Funds,Road Maintenance,Security Gate,Sewer,Snow Removal,Trash
Senior Community Yes
Age Restriction 55
Tax ID 87B 4 3 188
Ownership Fee Simple
SqFt Source Assessor
Security Features Main Entrance Lock,Security Gate
Acceptable Financing Cash, Conventional, FHA, VA
Horse Property N
Listing Terms Cash, Conventional, FHA, VA
Financing Cash,Conventional,FHA,VA
Special Listing Condition Standard
Pets Allowed No Pet Restrictions
Read Less Info
Want to know what your home might be worth? Contact us for a FREE valuation!

Our team is ready to help you sell your home for the highest possible price ASAP

Bought with Kaaren M Lofgren • McEnearney Associates, Inc.

"My job is to find and attract mastery-based agents to the office, protect the culture, and make sure everyone is happy! "






