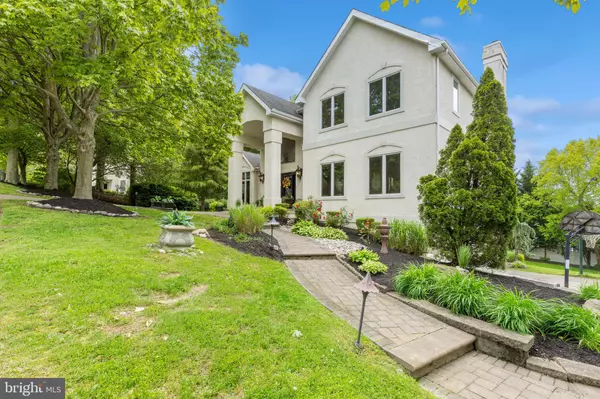$795,000
$800,000
0.6%For more information regarding the value of a property, please contact us for a free consultation.
5 Beds
4 Baths
5,022 SqFt
SOLD DATE : 10/06/2023
Key Details
Sold Price $795,000
Property Type Single Family Home
Sub Type Detached
Listing Status Sold
Purchase Type For Sale
Square Footage 5,022 sqft
Price per Sqft $158
Subdivision Ravenscliff
MLS Listing ID NJBL2027298
Sold Date 10/06/23
Style Contemporary,French
Bedrooms 5
Full Baths 3
Half Baths 1
HOA Y/N N
Abv Grd Liv Area 5,022
Originating Board BRIGHT
Year Built 1996
Annual Tax Amount $16,983
Tax Year 2022
Lot Size 0.480 Acres
Acres 0.48
Lot Dimensions 0.00 x 0.00
Property Description
Welcome to your stunning 5000 square foot custom built home! This spacious and beautifully designed property features 5 bedrooms, including one on the first floor, 3.5 bathrooms, and has been recently renovated to the highest standards.
As soon as you enter the home, you will be greeted by a grand foyer that leads to a bright and open floor plan. The living room is the perfect place to relax and entertain, with large windows that fill the space with natural light. The formal dining room is perfect for hosting dinner parties, and the gourmet kitchen is a chef's dream with top-of-the-line appliances and plenty of storage and counter space.
On the first floor, you will find a bedroom that could be used as a guest room, home office, or den. Upstairs, you will find 4 generously sized bedrooms, including a luxurious master suite with a spa-like en suite bathroom. The additional bedrooms all offer plenty of closet space.
But the real showstopper is the fully finished basement, complete with a walkout to the backyard. This space is perfect for a home theater, game room, or additional living space. And if you want to enjoy the outdoors, step out onto the balcony overlooking the backyard, where you can take in the sunrise and sunset.
This home has been impeccably maintained and is truly one-of-a-kind. Don't miss your opportunity to make it your own!
Location
State NJ
County Burlington
Area Mount Laurel Twp (20324)
Zoning RES
Rooms
Other Rooms Living Room, Dining Room, Primary Bedroom, Bedroom 2, Bedroom 3, Kitchen, Family Room, Bedroom 1, Other, Attic
Basement Full, Outside Entrance, Fully Finished, Walkout Level
Main Level Bedrooms 1
Interior
Interior Features Primary Bath(s), Kitchen - Island, Butlers Pantry, Ceiling Fan(s), WhirlPool/HotTub, Central Vacuum, Sprinkler System, Wet/Dry Bar, Stall Shower, Dining Area
Hot Water Natural Gas
Heating Forced Air
Cooling Central A/C
Flooring Wood, Fully Carpeted, Tile/Brick, Stone, Marble
Fireplaces Number 3
Equipment Cooktop, Oven - Wall, Oven - Double, Oven - Self Cleaning, Dishwasher, Refrigerator, Disposal, Trash Compactor
Fireplace Y
Window Features Bay/Bow
Appliance Cooktop, Oven - Wall, Oven - Double, Oven - Self Cleaning, Dishwasher, Refrigerator, Disposal, Trash Compactor
Heat Source Natural Gas
Laundry Upper Floor
Exterior
Exterior Feature Deck(s), Patio(s)
Parking Features Inside Access
Garage Spaces 6.0
Fence Other
Water Access N
View Garden/Lawn, Panoramic, Scenic Vista, Trees/Woods
Roof Type Pitched,Shingle
Accessibility None
Porch Deck(s), Patio(s)
Attached Garage 3
Total Parking Spaces 6
Garage Y
Building
Lot Description Front Yard, Rear Yard, SideYard(s)
Story 3
Foundation Concrete Perimeter
Sewer Public Sewer
Water Public
Architectural Style Contemporary, French
Level or Stories 3
Additional Building Above Grade, Below Grade
Structure Type Cathedral Ceilings,9'+ Ceilings
New Construction N
Schools
School District Lenape Regional High
Others
Senior Community No
Tax ID 24-00703 03-00010
Ownership Fee Simple
SqFt Source Estimated
Security Features Security System
Acceptable Financing Conventional, Cash, FHA
Horse Property N
Listing Terms Conventional, Cash, FHA
Financing Conventional,Cash,FHA
Special Listing Condition Standard
Read Less Info
Want to know what your home might be worth? Contact us for a FREE valuation!

Our team is ready to help you sell your home for the highest possible price ASAP

Bought with Anthony Celano • Redfin

"My job is to find and attract mastery-based agents to the office, protect the culture, and make sure everyone is happy! "






