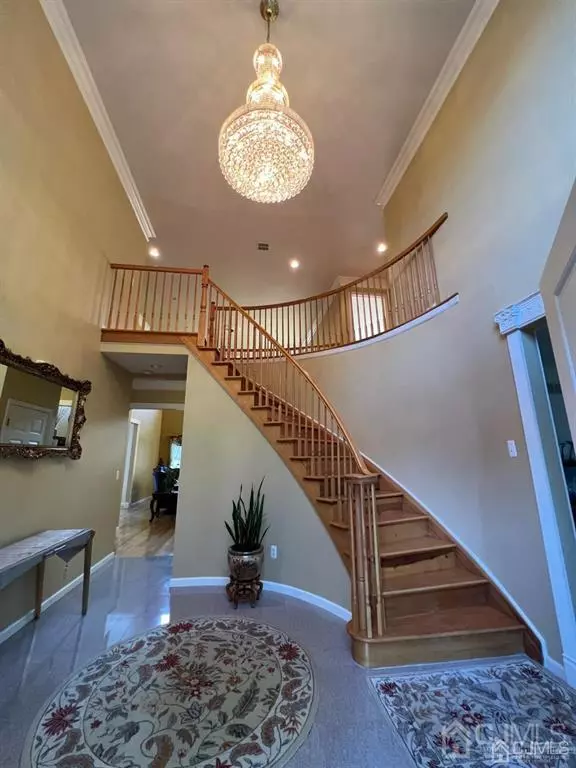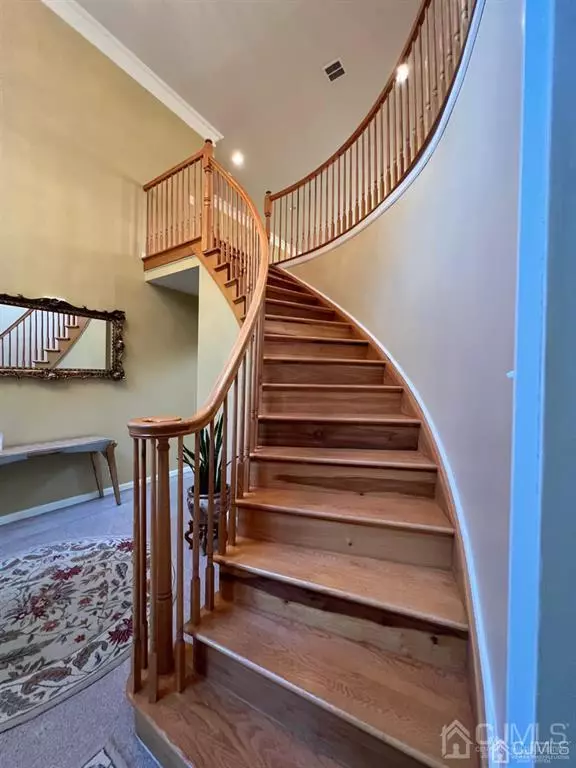$1,315,000
$1,299,900
1.2%For more information regarding the value of a property, please contact us for a free consultation.
6 Beds
4 Baths
0.34 Acres Lot
SOLD DATE : 09/15/2023
Key Details
Sold Price $1,315,000
Property Type Single Family Home
Sub Type Single Family Residence
Listing Status Sold
Purchase Type For Sale
Subdivision Tower Section
MLS Listing ID 2401228R
Sold Date 09/15/23
Style Colonial
Bedrooms 6
Full Baths 4
Originating Board CJMLS API
Year Built 2005
Annual Tax Amount $22,507
Tax Year 2022
Lot Size 0.344 Acres
Acres 0.3444
Lot Dimensions 150.00 x 100.00
Property Description
A magnificent 6 bedroom 4 bath colonial situated in the beautiful tower section of North Edison. Highlights include an immaculate curved stairwell, 2 story high ceiling foyer with large golden crystal chandelier, 2 story living room, upstairs extended curved balcony overlooking living room, open floor plan concept, huge primary bedroom with sitting area, walkin closet with closet system built in, primary bathroom is equipped with jacuzzi tub w/ 6 jets, a separate standing shower and two sink vanity. A grand gourmet eat-in kitchen consists of 3 walls of cabinets and granite countertop with wine rack side of the cabinetry and countertop newly installed, SS appliances (2017), a large center island, double door pantry, and sliders leading to the spacious deck to enjoy the scenic backyard view. There is a bedroom and full bath on the first floor. Gleaming solid hardwood and granite floorings, recessed lightings, detailed moldings and crown moldings throughout and chair rail molding in dining room. Two zone cooling and heating systems. 9 ft ceiling on the first floor. A full basement with 13 course high ceiling, partially finished with the walls and floors painted, offering plenty of space for exercise, activities and storages. Conveniently 10 minute strides to Metropark train station, yet the home is located in the middle of a cul-de-sac street, very secluded and quiet neighborhood. Close to shops, restaurants, parks, shopping malls and JFK hospital.
Location
State NJ
County Middlesex
Zoning RB
Rooms
Other Rooms Shed(s)
Basement Full, Partially Finished, None
Dining Room Formal Dining Room
Kitchen Kitchen Island, Eat-in Kitchen, Granite/Corian Countertops, Kitchen Exhaust Fan, Pantry
Interior
Interior Features 1 Bedroom, Bath Full, Family Room, Entrance Foyer, Kitchen, Laundry Room, Living Room, 2 Bedrooms, 3 Bedrooms, 4 Bedrooms, 5 (+) Bedrooms, Bath Main, Bath Second, Bath Third, Attic
Heating Forced Air, Zoned
Cooling Central Air, Zoned
Flooring Granite, Wood
Fireplaces Number 1
Fireplaces Type Gas
Fireplace true
Appliance Dishwasher, Dryer, Gas Range/Oven, Exhaust Fan, Refrigerator, Washer, Kitchen Exhaust Fan, Gas Water Heater
Heat Source Natural Gas
Exterior
Exterior Feature Deck, Storage Shed
Garage Spaces 2.0
Pool None
Utilities Available Underground Utilities, Electricity Connected, Natural Gas Connected
Roof Type Asphalt
Porch Deck
Building
Lot Description Near Shopping, Near Train
Story 2
Sewer Public Sewer
Water Public
Architectural Style Colonial
Others
Senior Community no
Tax ID 050064600000002001
Ownership Fee Simple
Energy Description Natural Gas
Read Less Info
Want to know what your home might be worth? Contact us for a FREE valuation!

Our team is ready to help you sell your home for the highest possible price ASAP

"My job is to find and attract mastery-based agents to the office, protect the culture, and make sure everyone is happy! "






