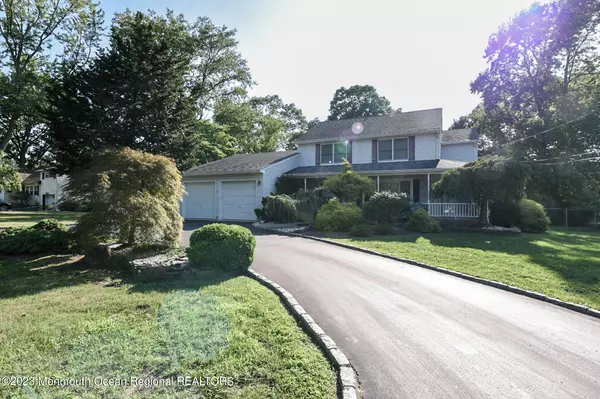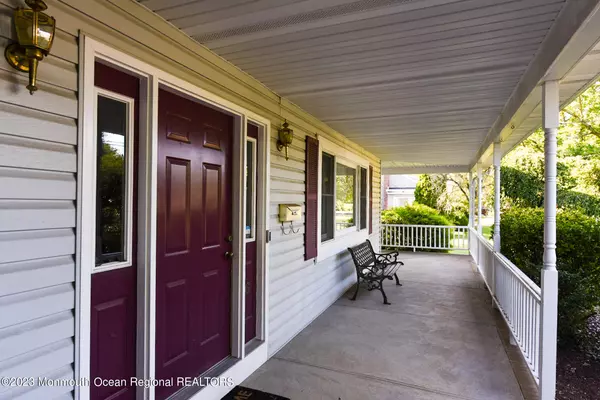$801,500
$750,000
6.9%For more information regarding the value of a property, please contact us for a free consultation.
4 Beds
3 Baths
2,350 SqFt
SOLD DATE : 09/14/2023
Key Details
Sold Price $801,500
Property Type Single Family Home
Sub Type Single Family Residence
Listing Status Sold
Purchase Type For Sale
Square Footage 2,350 sqft
Price per Sqft $341
Municipality Middletown (MID)
Subdivision Harmony Heights
MLS Listing ID 22320368
Sold Date 09/14/23
Style Custom, Colonial
Bedrooms 4
Full Baths 2
Half Baths 1
HOA Y/N No
Originating Board Monmouth Ocean Regional Multiple Listing Service
Year Built 1996
Annual Tax Amount $12,433
Tax Year 2022
Lot Size 0.500 Acres
Acres 0.5
Lot Dimensions 125 x 175
Property Description
Amazing opportunity to own a home offering a fantastic covered wrap around porch for a great entertaining space, even in the rain! 2 car garage, basement, fully fenced yard with a separate dog run and double gate to accommodate a large vehicle. Open kitchen/family room that leads to huge deck and gorgeous, level backyard complete with patio, Four bedrooms on second floor including main bedroom complete with bath, as well as an unfinished attic area off one bedroom and a 3rd floor additional walk up attic for a possible 5th bedroom or whatever you might need!! This house was custom built by the owner and has so many possibilities for the homes next residents! This house was custom built by the owner and has so many possibilities for the homes next residents! This is truly a wonderful place to call home!!! Interior pictures coming soon!! Close to all trains, buses and GSP, and ferry to NYC.
Location
State NJ
County Monmouth
Area Harmony
Direction HWY 35 north to Cherry Tree to left on Herb
Rooms
Basement Partial
Interior
Interior Features Attic - Walk Up, Bay/Bow Window, Sliding Door, Breakfast Bar
Heating Natural Gas, Forced Air, 2 Zoned Heat
Cooling Central Air, 2 Zoned AC
Flooring Vinyl, Ceramic Tile, Other
Fireplace No
Exterior
Exterior Feature Deck, Fence, Outdoor Lighting, Patio, Shed, Sprinkler Under, Porch - Covered, Lighting
Parking Features Circular Driveway, Asphalt, Driveway, Off Street, Direct Access
Garage Spaces 2.0
Roof Type Shingle
Garage Yes
Building
Lot Description Fenced Area, Level
Story 2
Sewer Public Sewer
Architectural Style Custom, Colonial
Level or Stories 2
Structure Type Deck, Fence, Outdoor Lighting, Patio, Shed, Sprinkler Under, Porch - Covered, Lighting
Schools
Elementary Schools Harmony
Middle Schools Thorne
High Schools Middle North
Others
Senior Community No
Tax ID 32-00596-0000-00286
Read Less Info
Want to know what your home might be worth? Contact us for a FREE valuation!

Our team is ready to help you sell your home for the highest possible price ASAP

Bought with Coldwell Banker Realty

"My job is to find and attract mastery-based agents to the office, protect the culture, and make sure everyone is happy! "






