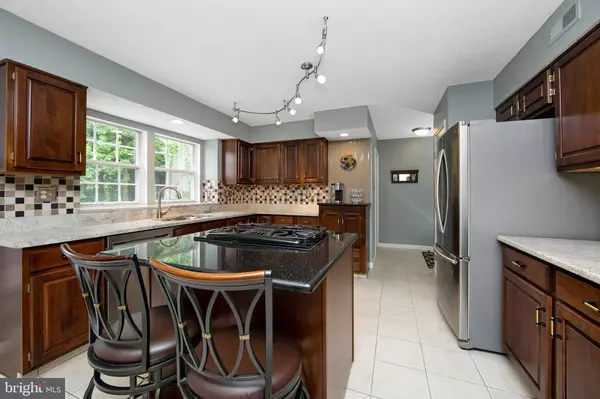$660,000
$620,000
6.5%For more information regarding the value of a property, please contact us for a free consultation.
4 Beds
3 Baths
2,899 SqFt
SOLD DATE : 09/18/2023
Key Details
Sold Price $660,000
Property Type Single Family Home
Sub Type Detached
Listing Status Sold
Purchase Type For Sale
Square Footage 2,899 sqft
Price per Sqft $227
Subdivision Ravenscliff
MLS Listing ID NJBL2050416
Sold Date 09/18/23
Style Colonial
Bedrooms 4
Full Baths 2
Half Baths 1
HOA Y/N N
Abv Grd Liv Area 2,899
Originating Board BRIGHT
Year Built 1992
Annual Tax Amount $11,815
Tax Year 2022
Lot Size 10,019 Sqft
Acres 0.23
Lot Dimensions 0.00 x 0.00
Property Description
Welcome to this beautiful, upgraded Mclean model home situated in a cul-de-sac in the very desirable Ravenscliff neighborhood. As you enter through the front door, you will immediately notice the Italian porcelain tile flooring in the two-story foyer and gorgeous Brazilian cherry hardwood floors in the two-story family room. The newly painted dining room to the right is currently being utilized as a parlor. It boasts beautiful, newer hardwood floors and charming wainscoting as well as crown molding. The French doors from the dining room to the kitchen have been placed in the basement for the new buyers to use if they so choose. The large, newly painted kitchen boasts stunning ceramic tile floors, granite counter tops, tile backsplash, GE jennair cooking, all stainless-steel appliances, cherry wood cabinets with updated hardware, an island, a desk, a bump out window behind the sink AND a bay window, a coffee bar with subway tile backsplash, and a wet/dry bar! The laundry room, adjacent to the kitchen, has the same beautiful tile floors and cherry cabinets to match the kitchen. The sizable powder room also has the same tile floor and an upgraded vanity. As you walk into the family room, you will be wowed by the beautiful floor to ceiling stone, wood burning fireplace. There are big windows to let the sun shine in, as well as a glass slider to the deck. Adjacent to the family room, there is a very spacious office with double windows, crown molding, and a ceiling fan. If you walk through the French doors of the office, it will lead you to the living room with crown molding, multiple windows, and a pretty chandelier. The living room is currently being utilized as a dining room to accommodate a huge dining room table. The family room, kitchen, and office all have ceiling fans with lights, which keeps the house nice and cool during the summer! Additionally, the second floor has four sizable bedrooms all equipped with ceiling fans/lights as well. The primary bedroom is stunning with its vaulted ceiling, and very large walk-in closet with French doors. The spa-like primary bathroom is anybody’s dream with its 36” granite vanity with double sinks, gorgeous, neutral tile floors, a free-standing tub, and a huge, tiled upgraded shower with multiple shower heads and a granite bench. The three other bedrooms share a beautifully appointed, upgraded bathroom that was updated in 2021. It also has a 36” white vanity with double sinks and neutral tile floor. The finished basement has an abundance of storage space as well as plenty of room to make your own! This home will not last!
Location
State NJ
County Burlington
Area Evesham Twp (20313)
Zoning MD
Rooms
Other Rooms Living Room, Dining Room, Primary Bedroom, Bedroom 2, Bedroom 3, Bedroom 4, Kitchen, Family Room, Laundry, Office, Attic, Primary Bathroom, Full Bath
Basement Full, Heated, Partially Finished, Sump Pump, Drainage System
Interior
Interior Features Primary Bath(s), Sprinkler System, Kitchen - Eat-In, Attic, Breakfast Area, Carpet, Chair Railings, Crown Moldings, Dining Area, Family Room Off Kitchen, Kitchen - Island, Pantry, Stall Shower, Tub Shower, Upgraded Countertops, Wainscotting, Walk-in Closet(s), Window Treatments, Wood Floors
Hot Water Natural Gas
Heating Forced Air
Cooling Central A/C
Flooring Tile/Brick, Marble, Partially Carpeted, Ceramic Tile
Fireplaces Number 1
Fireplaces Type Stone, Fireplace - Glass Doors, Mantel(s)
Equipment Built-In Range, Dishwasher, Disposal, Dryer, Oven - Single, Oven/Range - Gas, Refrigerator, Stainless Steel Appliances, Washer, Water Heater
Furnishings No
Fireplace Y
Window Features Bay/Bow
Appliance Built-In Range, Dishwasher, Disposal, Dryer, Oven - Single, Oven/Range - Gas, Refrigerator, Stainless Steel Appliances, Washer, Water Heater
Heat Source Natural Gas
Laundry Main Floor, Dryer In Unit, Washer In Unit
Exterior
Exterior Feature Deck(s)
Parking Features Garage Door Opener, Garage - Front Entry
Garage Spaces 6.0
Utilities Available Cable TV, Under Ground
Water Access N
Roof Type Shingle
Accessibility None
Porch Deck(s)
Attached Garage 2
Total Parking Spaces 6
Garage Y
Building
Lot Description Cul-de-sac
Story 2
Foundation Concrete Perimeter
Sewer Public Sewer
Water Public
Architectural Style Colonial
Level or Stories 2
Additional Building Above Grade, Below Grade
Structure Type 2 Story Ceilings,Dry Wall,Vaulted Ceilings
New Construction N
Schools
Elementary Schools J. Harold Vanzant E.S.
Middle Schools Frances Demasi M.S.
High Schools Cherokee H.S.
School District Lenape Regional High
Others
Senior Community No
Tax ID 13-00011 38-00025
Ownership Fee Simple
SqFt Source Assessor
Security Features Carbon Monoxide Detector(s),Smoke Detector
Acceptable Financing Conventional, Cash
Horse Property N
Listing Terms Conventional, Cash
Financing Conventional,Cash
Special Listing Condition Standard
Read Less Info
Want to know what your home might be worth? Contact us for a FREE valuation!

Our team is ready to help you sell your home for the highest possible price ASAP

Bought with Ryan Nagle • RE/MAX ONE Realty

"My job is to find and attract mastery-based agents to the office, protect the culture, and make sure everyone is happy! "






