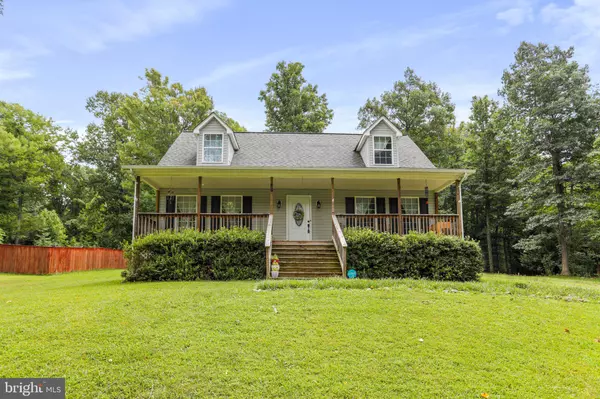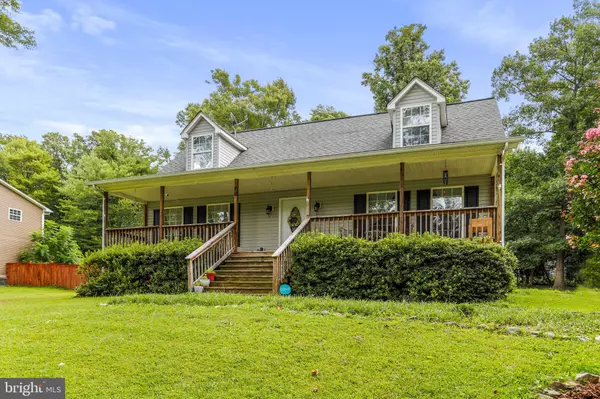$355,000
$359,900
1.4%For more information regarding the value of a property, please contact us for a free consultation.
4 Beds
2 Baths
1,729 SqFt
SOLD DATE : 09/19/2023
Key Details
Sold Price $355,000
Property Type Single Family Home
Sub Type Detached
Listing Status Sold
Purchase Type For Sale
Square Footage 1,729 sqft
Price per Sqft $205
Subdivision Shannondale
MLS Listing ID WVJF2008704
Sold Date 09/19/23
Style Cape Cod
Bedrooms 4
Full Baths 2
HOA Y/N N
Abv Grd Liv Area 1,729
Originating Board BRIGHT
Year Built 2006
Annual Tax Amount $886
Tax Year 2021
Lot Size 0.565 Acres
Acres 0.56
Property Description
Welcome to 88 Chipmunk Lane: a charming Cape Cod style house with plenty of space and potential. With four spacious bedrooms and two bathrooms, this home provides ample space for all. The main level features two generous sized bedrooms, a full bath, and a laundry room: making chores a breeze! On the upper level, you will find the owner's suite with primary bathroom and a fourth bedroom. The unfinished basement with walkout stairs offers endless possibilities, allowing plenty of space for rooms or a personalized space that suits your needs. Situated on a generous half-acre lot in Shannondale, there is plenty of outdoor space to enjoy. Imagine relaxing on the large, covered front porch while taking in the peaceful, wooded surroundings.
Location
State WV
County Jefferson
Zoning 101
Rooms
Basement Unfinished, Walkout Level, Interior Access, Outside Entrance, Space For Rooms, Sump Pump, Walkout Stairs, Windows, Full
Main Level Bedrooms 2
Interior
Interior Features Carpet, Ceiling Fan(s), Combination Kitchen/Dining, Dining Area, Family Room Off Kitchen, Floor Plan - Traditional, Primary Bath(s), Tub Shower, Water Treat System
Hot Water Electric
Heating Heat Pump(s)
Cooling Central A/C, Ceiling Fan(s)
Flooring Carpet, Vinyl
Equipment Built-In Microwave, Dishwasher, Washer, Dryer, Icemaker, Refrigerator, Stove, Oven/Range - Electric
Appliance Built-In Microwave, Dishwasher, Washer, Dryer, Icemaker, Refrigerator, Stove, Oven/Range - Electric
Heat Source Electric
Laundry Main Floor
Exterior
Exterior Feature Porch(es)
Water Access N
Roof Type Architectural Shingle
Accessibility None
Porch Porch(es)
Garage N
Building
Lot Description Front Yard, Rear Yard, Cleared
Story 3
Foundation Permanent
Sewer On Site Septic
Water Well
Architectural Style Cape Cod
Level or Stories 3
Additional Building Above Grade, Below Grade
Structure Type Dry Wall
New Construction N
Schools
School District Jefferson County Schools
Others
Senior Community No
Tax ID 02 23B010900000000
Ownership Fee Simple
SqFt Source Estimated
Security Features Smoke Detector
Acceptable Financing Cash, Conventional, FHA, USDA, VA
Listing Terms Cash, Conventional, FHA, USDA, VA
Financing Cash,Conventional,FHA,USDA,VA
Special Listing Condition Standard
Read Less Info
Want to know what your home might be worth? Contact us for a FREE valuation!

Our team is ready to help you sell your home for the highest possible price ASAP

Bought with Richard Fletcher • Pearson Smith Realty, LLC

"My job is to find and attract mastery-based agents to the office, protect the culture, and make sure everyone is happy! "






