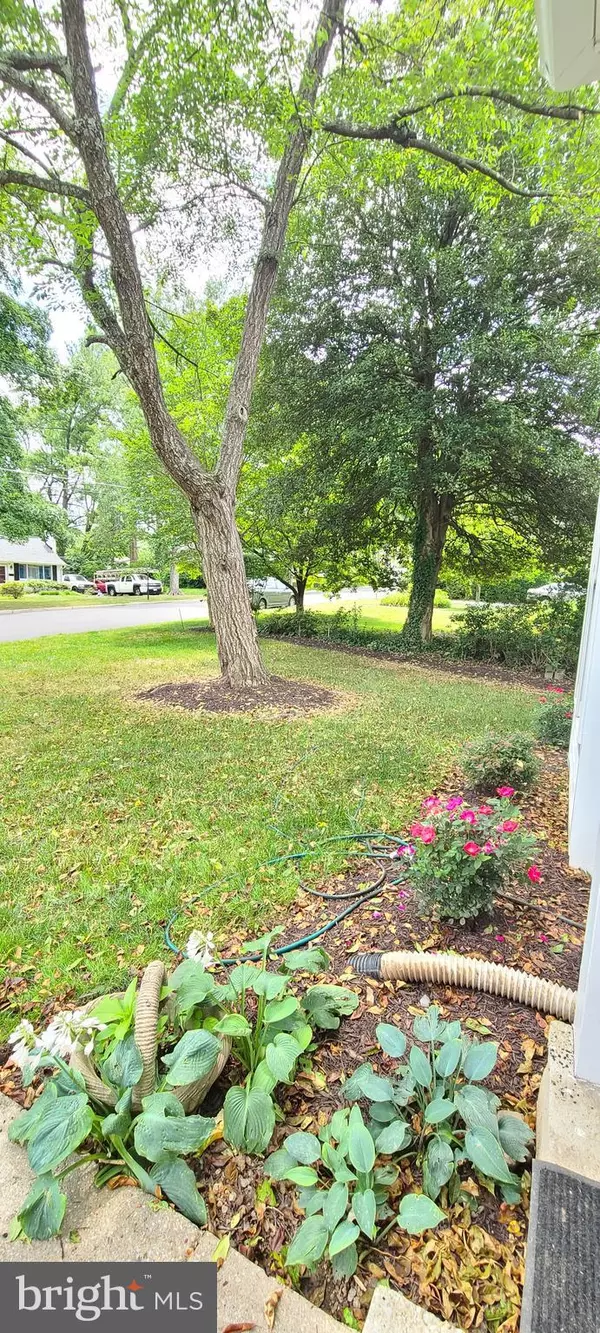$855,000
$899,000
4.9%For more information regarding the value of a property, please contact us for a free consultation.
7 Beds
4 Baths
3,888 SqFt
SOLD DATE : 09/19/2023
Key Details
Sold Price $855,000
Property Type Single Family Home
Sub Type Detached
Listing Status Sold
Purchase Type For Sale
Square Footage 3,888 sqft
Price per Sqft $219
Subdivision Columbia Pines
MLS Listing ID VAFX2133140
Sold Date 09/19/23
Style Colonial
Bedrooms 7
Full Baths 4
HOA Y/N N
Abv Grd Liv Area 3,008
Originating Board BRIGHT
Year Built 1952
Annual Tax Amount $9,764
Tax Year 2023
Lot Size 0.271 Acres
Acres 0.27
Property Description
New Price! Best home at the best price and super convenient location! Beautifully built 3-level colonial home in the heart of Annandale. Just minutes away to major roads, including Columbia Pike, Little River Turnpike, I-95, I-395, and I-495. Short distance to the metro stations. Many multicultural shopping centers, grocery stores, and restaurants nearby. Enjoy your outdoor activities at many parks and swimming clubs nearby.
Don't let the look of the outside fool you. This custom-built 7 bedrooms and 4 full baths home has about 4,000 square feet of living space on its 3 levels. Rebuilt in 2009 but recently remodeled and updated through-out including new kitchen appliances, new bathrooms, new light fixtures, newer roof, newer hardwood floor. Off the front door, you will find a large living room with a wood burning fireplace. Across from the living room are 2 first-floor bedrooms (1 & 2) and a full bath. Down to the hallway is a separate formal dining room for your holiday guesses. At the end is a spacious remodeled kitchen, a breakfast area, a family room and a laundry room. On the second level, you will find a master bedroom, with a walk-in closet and remodeled master bathroom with double vanities, jetted tub, and a separate shower. Also on the second level are two nicely sized bedrooms (4 & 5) sharing a remodeled hall bathroom. The lower level has a full kitchen, a living room, 2 bedrooms (6 & 7), 1 den, a full bathroom, separate washer and dryer. The lower level has a separate side entrance so it can be used as an in-law suite or rental unit. Finally, a large newly stained deck off the kitchen overlooking a beautifully landscaped and fully fenced yard, with a decorative fish pond and plenty of privacy for cook out and entertaining your guests.
Location
State VA
County Fairfax
Zoning 130
Rooms
Other Rooms Living Room, Dining Room, Primary Bedroom, Bedroom 2, Bedroom 4, Bedroom 5, Kitchen, Family Room, Den, Breakfast Room, Bedroom 1, Laundry, Recreation Room, Bedroom 6, Bathroom 1, Bathroom 3, Primary Bathroom
Basement Full
Main Level Bedrooms 2
Interior
Interior Features Entry Level Bedroom, Breakfast Area, Formal/Separate Dining Room, Primary Bath(s), Recessed Lighting, Wood Floors
Hot Water Natural Gas
Heating Forced Air, Heat Pump(s)
Cooling Central A/C
Fireplaces Number 1
Fireplaces Type Wood
Equipment Built-In Microwave, Dishwasher, Disposal, Dryer, Washer, Refrigerator, Oven/Range - Gas, Water Heater, Extra Refrigerator/Freezer
Fireplace Y
Appliance Built-In Microwave, Dishwasher, Disposal, Dryer, Washer, Refrigerator, Oven/Range - Gas, Water Heater, Extra Refrigerator/Freezer
Heat Source Natural Gas, Electric
Laundry Main Floor, Lower Floor
Exterior
Exterior Feature Deck(s)
Fence Wood, Rear
Water Access N
View Trees/Woods
Accessibility Level Entry - Main
Porch Deck(s)
Garage N
Building
Story 3
Foundation Concrete Perimeter
Sewer Public Sewer
Water Public
Architectural Style Colonial
Level or Stories 3
Additional Building Above Grade, Below Grade
New Construction N
Schools
School District Fairfax County Public Schools
Others
Senior Community No
Tax ID 0604 03 0028
Ownership Fee Simple
SqFt Source Assessor
Acceptable Financing Conventional, FHA, VA, Cash
Listing Terms Conventional, FHA, VA, Cash
Financing Conventional,FHA,VA,Cash
Special Listing Condition Standard
Read Less Info
Want to know what your home might be worth? Contact us for a FREE valuation!

Our team is ready to help you sell your home for the highest possible price ASAP

Bought with Brenda L May • KW Metro Center

"My job is to find and attract mastery-based agents to the office, protect the culture, and make sure everyone is happy! "






