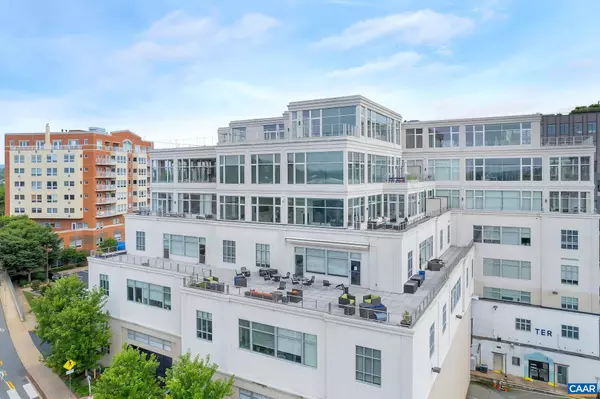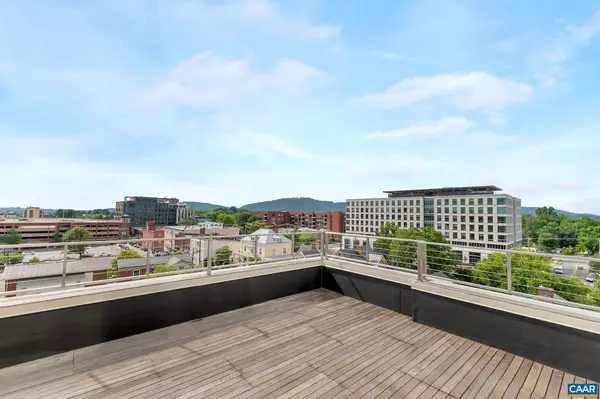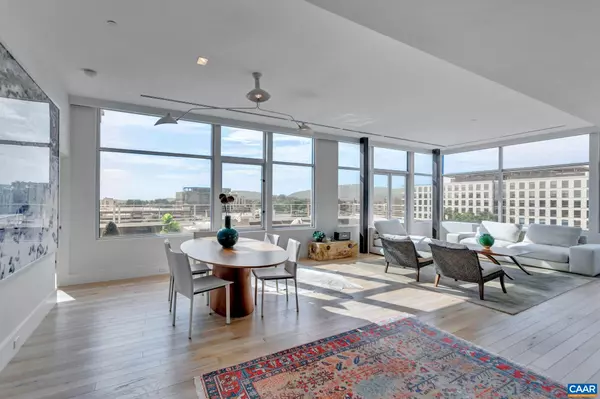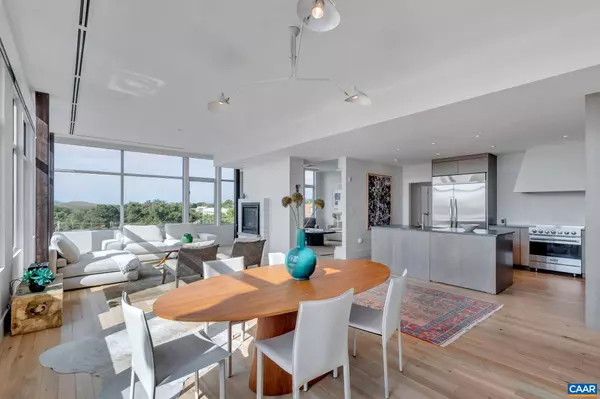$1,358,000
$1,378,000
1.5%For more information regarding the value of a property, please contact us for a free consultation.
2 Beds
3 Baths
1,725 SqFt
SOLD DATE : 09/20/2023
Key Details
Sold Price $1,358,000
Property Type Single Family Home
Sub Type Unit/Flat/Apartment
Listing Status Sold
Purchase Type For Sale
Square Footage 1,725 sqft
Price per Sqft $787
Subdivision None Available
MLS Listing ID 643439
Sold Date 09/20/23
Style Other
Bedrooms 2
Full Baths 2
Half Baths 1
Condo Fees $71
HOA Fees $214/mo
Abv Grd Liv Area 1,725
Originating Board CAAR
Year Built 2013
Annual Tax Amount $9,966
Tax Year 2023
Property Description
DOWNTOWN LUXURY LIVING // The Residences at 218 is Charlottesville?s premium upscale condominium featuring unsurpassed views of Downtown Charlottesville, Monticello, and the Blue Ridge Mountains; #604 offers the largest residential patio/balcony (760 SF) in the building. The property is located across the street from the CODE building and one block from Downtown Charlottesville's pedestrian Mall. Private entry building with two reserved parking spaces in the street level remote access gated Garage. The sunlight pours in from the floor to ceiling windows, and privacy is achieved in moments with the remote window treatments in each room. High end finishes throughout including premium appliances, lavish soaking tub, glass showers, luxurious walk-in closets - absolutely turn key as a primary or secondary residence. Enjoy the walkable community with quick access to dining, shopping, and all things UVA.,Soapstone Counter,Bus on City Route,Fireplace in Living Room
Location
State VA
County Charlottesville City
Zoning PUD
Rooms
Other Rooms Living Room, Dining Room, Primary Bedroom, Kitchen, Family Room, Foyer, Laundry, Primary Bathroom, Full Bath, Half Bath, Additional Bedroom
Main Level Bedrooms 2
Interior
Interior Features Walk-in Closet(s), Kitchen - Island, Entry Level Bedroom, Primary Bath(s)
Cooling Programmable Thermostat, Central A/C
Fireplaces Type Gas/Propane
Equipment Dryer, Washer
Fireplace N
Appliance Dryer, Washer
Heat Source Natural Gas
Exterior
Parking Features Other, Garage - Rear Entry, Basement Garage
View Mountain, Panoramic
Accessibility Roll-in Shower
Road Frontage Public
Garage N
Building
Story 1
Foundation Pillar/Post/Pier, Concrete Perimeter
Sewer Public Sewer
Water Public
Architectural Style Other
Level or Stories 1
Additional Building Above Grade, Below Grade
New Construction N
Schools
Elementary Schools Burnley-Moran
Middle Schools Walker & Buford
High Schools Charlottesville
School District Charlottesville Cty Public Schools
Others
HOA Fee Include Common Area Maintenance,Ext Bldg Maint,Insurance,Management,Reserve Funds,Trash
Ownership Condominium
Special Listing Condition Standard
Read Less Info
Want to know what your home might be worth? Contact us for a FREE valuation!

Our team is ready to help you sell your home for the highest possible price ASAP

Bought with Default Agent • Default Office
"My job is to find and attract mastery-based agents to the office, protect the culture, and make sure everyone is happy! "






