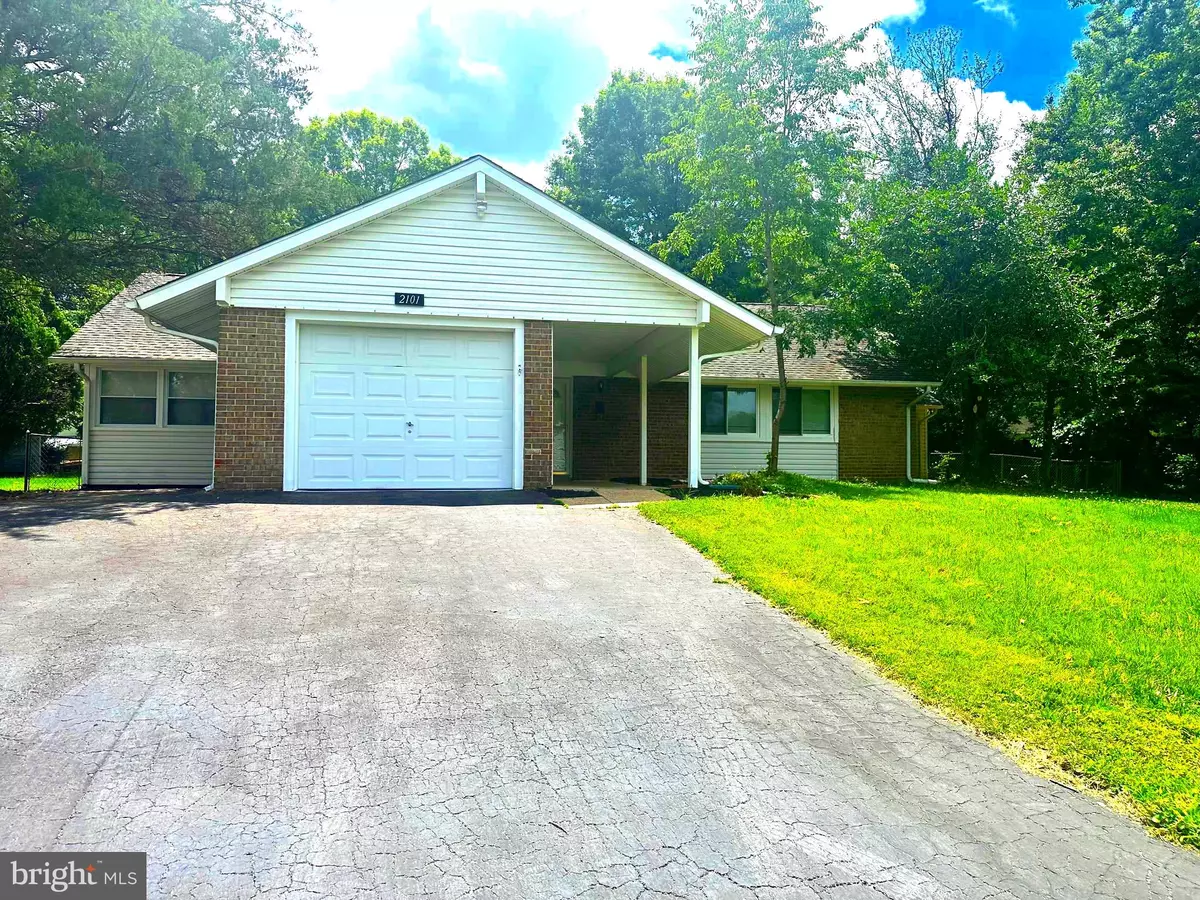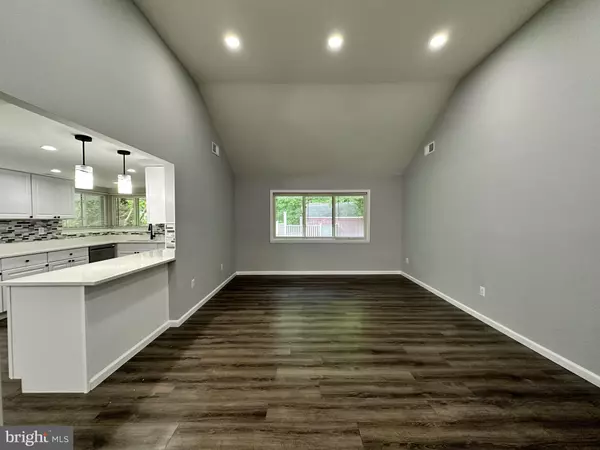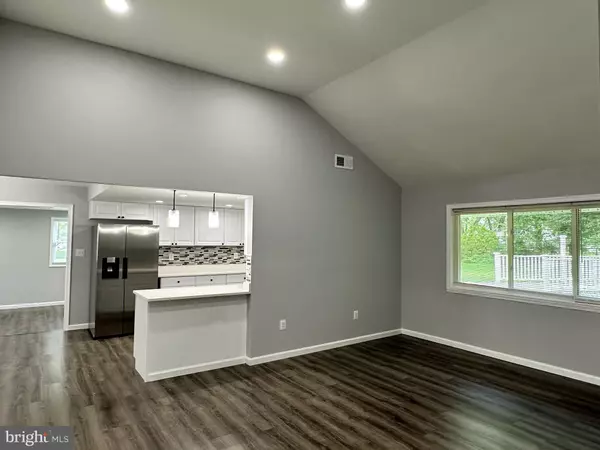$489,900
$489,900
For more information regarding the value of a property, please contact us for a free consultation.
3 Beds
3 Baths
1,950 SqFt
SOLD DATE : 09/15/2023
Key Details
Sold Price $489,900
Property Type Single Family Home
Sub Type Detached
Listing Status Sold
Purchase Type For Sale
Square Footage 1,950 sqft
Price per Sqft $251
Subdivision Amber Meadows
MLS Listing ID MDPG2083412
Sold Date 09/15/23
Style Ranch/Rambler
Bedrooms 3
Full Baths 2
Half Baths 1
HOA Y/N N
Abv Grd Liv Area 1,950
Originating Board BRIGHT
Year Built 1971
Annual Tax Amount $5,178
Tax Year 2023
Lot Size 0.511 Acres
Acres 0.51
Property Description
BACK ON THE MARKET due to previous buyer's home sale contingency. Appraisal and Inspection already completed. Title work also complete. NO Monthly lease payments on BRAND NEW SOLAR PANELS. Over 80K in top-to-bottom renovation. Tastefully and beautifully rehabbed home on a fenced lot. , New HVAC, Brand New Flooring, Brand New Solar Panels. 3 bedrooms and 2 full bathrooms plus 1 half bathroom. All bathrooms feature brand new beautiful marble tiles throughout. This home features a spacious modern open kitchen with stainless steel appliances, big living room and dining rooms, plus spacious separate family room all with new gleaming high quality hardwood floors. Kitchen also features brand new white marble countertops. Family room has a door that opens up to an immersive and impressively large fenced backyard where you can have additional outdoor living and/or entertainment. Backyard also features a nice sized paved porch for your outdoor furniture and/or grill, beautiful sheds with its own walkways creating a resort-like backyard. Oversized windows throughout flood the house with light in addition to nicely installed recessed lighting. Master bedroom has its own spacious sitting room and/or study. All rooms feature brand new ceiling fans. Other features include a powder room for your guests and a laundry closet with top of the line washer and dryer. This home features a spacious 1-car asphalt driveway plus large lot plus in a cul-de-sac. Close to shopping and not far from Major highways leading to Washington DC and Annapolis. A commuter's DREAM! Virtually staged FOR YOU, the discerning buyer, to help you picture the endless furnishing opportunities for this spacious and beautiful home. A true gem waiting for its new owner. ABSOLUTELY GORGEOUS INSIDE!
Location
State MD
County Prince Georges
Zoning RR
Rooms
Main Level Bedrooms 3
Interior
Hot Water Natural Gas
Heating Forced Air
Cooling Central A/C
Heat Source Natural Gas
Exterior
Garage Garage - Front Entry, Garage Door Opener, Inside Access
Garage Spaces 3.0
Waterfront N
Water Access N
Accessibility None
Parking Type Attached Garage, Driveway
Attached Garage 1
Total Parking Spaces 3
Garage Y
Building
Story 1
Foundation Slab
Sewer Public Sewer, Public Septic
Water Public
Architectural Style Ranch/Rambler
Level or Stories 1
Additional Building Above Grade, Below Grade
New Construction N
Schools
School District Prince George'S County Public Schools
Others
Senior Community No
Tax ID 17070710319
Ownership Fee Simple
SqFt Source Assessor
Special Listing Condition Standard
Read Less Info
Want to know what your home might be worth? Contact us for a FREE valuation!

Our team is ready to help you sell your home for the highest possible price ASAP

Bought with Hume Diep • Exit Results Realty

"My job is to find and attract mastery-based agents to the office, protect the culture, and make sure everyone is happy! "






