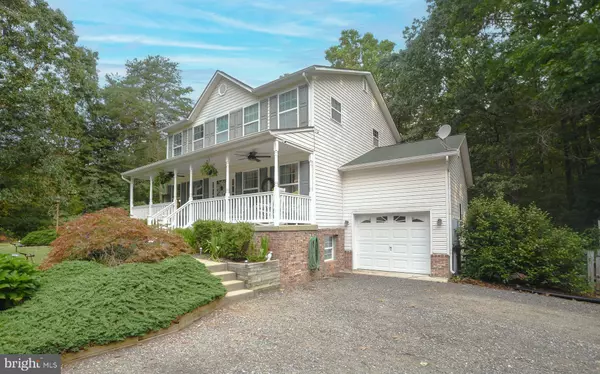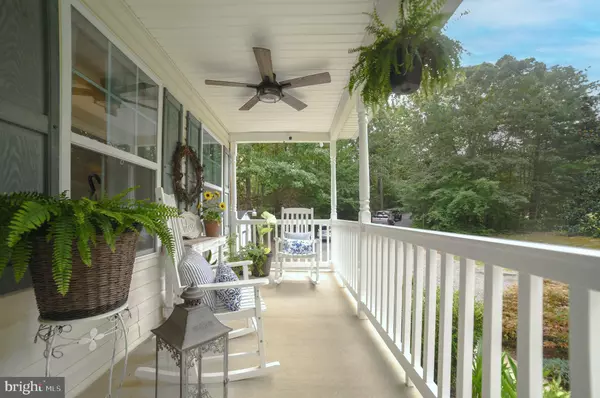$501,000
$484,900
3.3%For more information regarding the value of a property, please contact us for a free consultation.
4 Beds
4 Baths
1,870 SqFt
SOLD DATE : 09/22/2023
Key Details
Sold Price $501,000
Property Type Single Family Home
Sub Type Detached
Listing Status Sold
Purchase Type For Sale
Square Footage 1,870 sqft
Price per Sqft $267
Subdivision Queen Arbor
MLS Listing ID MDSM2014424
Sold Date 09/22/23
Style Colonial
Bedrooms 4
Full Baths 3
Half Baths 1
HOA Y/N N
Abv Grd Liv Area 1,870
Originating Board BRIGHT
Year Built 1999
Annual Tax Amount $3,320
Tax Year 2023
Lot Size 4.810 Acres
Acres 4.81
Property Description
Welcome to this beautiful 2-story colonial home situated on almost 5 private acres, offering the perfect blend of modern updates and timeless charm. As you approach the property, you'll be greeted by a charming covered porch, ideal for enjoying the serene surroundings.
The newly installed luxury vinyl plank flooring, creates a warm and inviting space throughout the main level. The updated kitchen featuring Corian countertops, white cabinets, and stainless steel appliances make this a light and bright space to preparing meals.
On the second level, you'll find three spacious bedrooms, including the primary bedroom with a vaulted ceiling, providing an airy and spacious feel. There's a generous walk-in closet, ensuring ample storage for all your belongings. The connecting bathroom is complete with double sinks, a soaking tub, and a separate shower, perfect for unwinding after a long day.
The lower level of this home is a versatile space that can suit various needs. It could function as a private in-law suite, offering a bedroom with its own beautiful bathroom. Additionally, the lower level an entertainment area, complete with a kitchenette equipped with a mini fridge, wine fridge, ice maker, and sink. This setup is perfect for hosting gatherings or providing guests with a comfortable and independent space to relax.
Backyard providing a sense of seclusion with wooded backdrop and is a great entertaining place with it's own Tiki Bar, firepit, & pool. No HOA so bring the toys
Location
State MD
County Saint Marys
Zoning RPD
Rooms
Other Rooms Living Room, Dining Room, Primary Bedroom, Bedroom 2, Bedroom 3, Family Room, Basement, Other
Basement Other
Interior
Interior Features Attic, Dining Area, Window Treatments, Primary Bath(s), Wood Floors
Hot Water Electric
Heating Heat Pump(s)
Cooling Heat Pump(s)
Equipment Dishwasher, Icemaker, Oven/Range - Electric, Refrigerator, Stove
Fireplace N
Appliance Dishwasher, Icemaker, Oven/Range - Electric, Refrigerator, Stove
Heat Source Electric, Oil
Exterior
Exterior Feature Deck(s), Patio(s), Porch(es)
Garage Garage - Front Entry, Garage Door Opener
Garage Spaces 1.0
Fence Partially
Waterfront N
Water Access N
Accessibility None
Porch Deck(s), Patio(s), Porch(es)
Parking Type Attached Garage
Attached Garage 1
Total Parking Spaces 1
Garage Y
Building
Story 3
Foundation Permanent
Sewer Septic Exists
Water Well
Architectural Style Colonial
Level or Stories 3
Additional Building Above Grade, Below Grade
New Construction N
Schools
Elementary Schools Oakville
Middle Schools Leonardtown
High Schools Chopticon
School District St. Mary'S County Public Schools
Others
Senior Community No
Tax ID 1906057918
Ownership Fee Simple
SqFt Source Assessor
Special Listing Condition Standard
Read Less Info
Want to know what your home might be worth? Contact us for a FREE valuation!

Our team is ready to help you sell your home for the highest possible price ASAP

Bought with Rashi Garg • Long & Foster Real Estate, Inc.

"My job is to find and attract mastery-based agents to the office, protect the culture, and make sure everyone is happy! "






