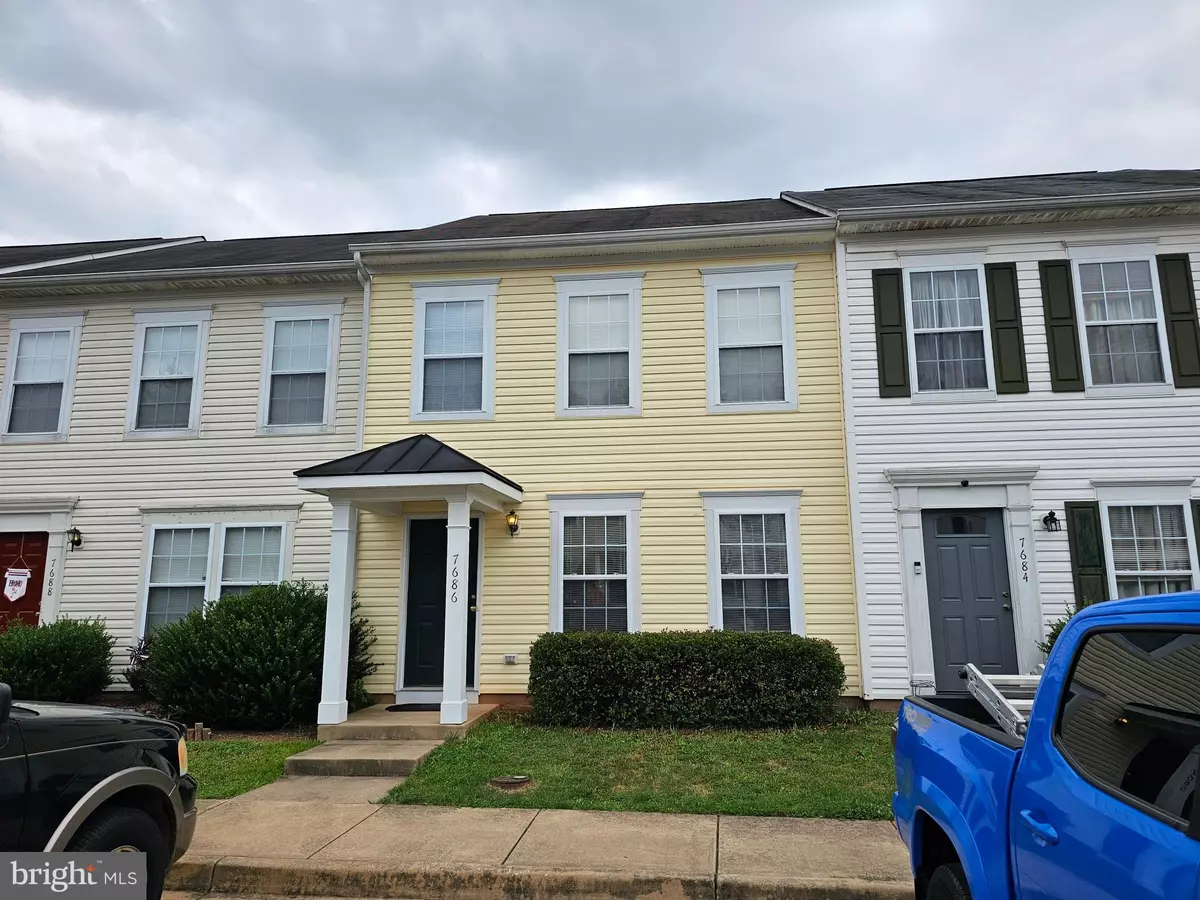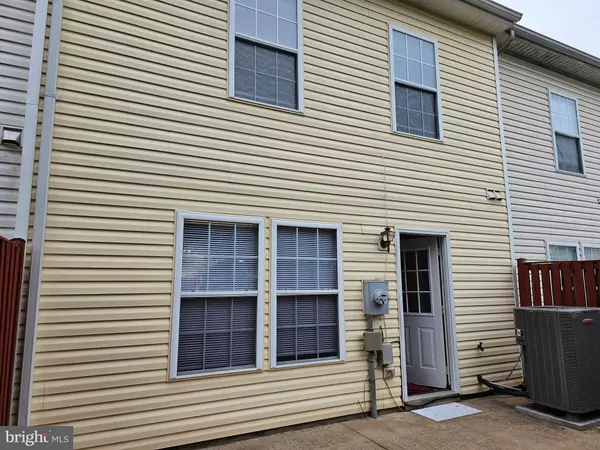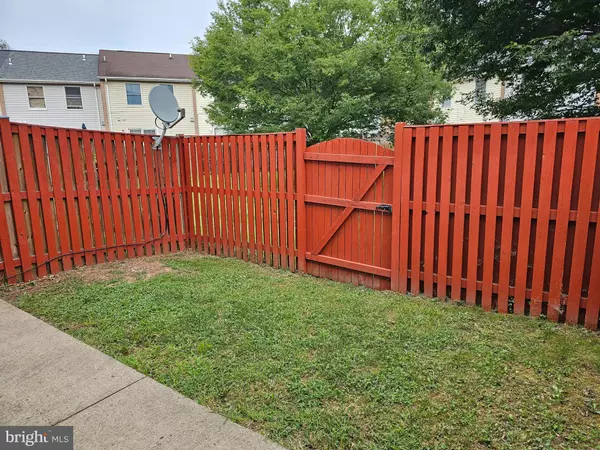$285,000
$285,000
For more information regarding the value of a property, please contact us for a free consultation.
3 Beds
3 Baths
1,360 SqFt
SOLD DATE : 09/15/2023
Key Details
Sold Price $285,000
Property Type Townhouse
Sub Type Interior Row/Townhouse
Listing Status Sold
Purchase Type For Sale
Square Footage 1,360 sqft
Price per Sqft $209
Subdivision Wankoma Village
MLS Listing ID VAFQ2009564
Sold Date 09/15/23
Style Colonial
Bedrooms 3
Full Baths 2
Half Baths 1
HOA Fees $85/mo
HOA Y/N Y
Abv Grd Liv Area 1,360
Originating Board BRIGHT
Year Built 2002
Annual Tax Amount $2,183
Tax Year 2022
Lot Size 1,298 Sqft
Acres 0.03
Property Description
Sparkles! This original owner has updated and upgraded along the way. Recently exterior was washed and trim painted for you. New carpet is being installed for upper-level comfort. Fresh painting throughout is a light neutral taupe and closets upstairs in white. Appliances have been updated. The primary bedroom faces west, for soft morning light-- Check out the walk-in closet and jetted tub. The upstairs hall bath has a traditional tub/shower combo. It is ready as soon as you can be ready. Expect it to be showing ready about Sunday, the 13th! Ask your Agent to make your appointment through Showing Time.
Location
State VA
County Fauquier
Zoning THC
Direction West
Rooms
Other Rooms Living Room, Primary Bedroom, Bedroom 2, Bedroom 3, Kitchen, Bathroom 2, Primary Bathroom
Interior
Interior Features Carpet, Ceiling Fan(s), Combination Dining/Living, Floor Plan - Traditional, Kitchen - Eat-In, Tub Shower, Wood Floors, Kitchen - Table Space
Hot Water Electric
Heating Central, Ceiling, Forced Air, Heat Pump(s)
Cooling Ceiling Fan(s), Central A/C, Heat Pump(s)
Flooring Partially Carpeted, Engineered Wood
Equipment Built-In Microwave, Dishwasher, Disposal, Dryer, Dryer - Electric, Dryer - Front Loading, Exhaust Fan, Oven - Single, Oven/Range - Electric, Refrigerator, Washer, Water Heater
Window Features Double Hung,Double Pane
Appliance Built-In Microwave, Dishwasher, Disposal, Dryer, Dryer - Electric, Dryer - Front Loading, Exhaust Fan, Oven - Single, Oven/Range - Electric, Refrigerator, Washer, Water Heater
Heat Source Electric
Laundry Main Floor
Exterior
Exterior Feature Enclosed
Garage Spaces 2.0
Parking On Site 2
Fence Board
Utilities Available Cable TV Available, Phone Available, Under Ground
Amenities Available Common Grounds
Water Access N
Roof Type Asphalt
Accessibility Level Entry - Main
Porch Enclosed
Total Parking Spaces 2
Garage N
Building
Story 2
Foundation Slab
Sewer Public Sewer
Water Public
Architectural Style Colonial
Level or Stories 2
Additional Building Above Grade, Below Grade
Structure Type Dry Wall
New Construction N
Schools
Elementary Schools Margaret M. Pierce
Middle Schools Cedar Lee
High Schools Liberty
School District Fauquier County Public Schools
Others
Pets Allowed Y
HOA Fee Include Common Area Maintenance,Management,Reserve Funds,Road Maintenance,Trash
Senior Community No
Tax ID 6877-88-7012
Ownership Fee Simple
SqFt Source Assessor
Acceptable Financing FHA, Cash, Conventional, USDA, VA, VHDA
Listing Terms FHA, Cash, Conventional, USDA, VA, VHDA
Financing FHA,Cash,Conventional,USDA,VA,VHDA
Special Listing Condition Standard
Pets Description No Pet Restrictions
Read Less Info
Want to know what your home might be worth? Contact us for a FREE valuation!

Our team is ready to help you sell your home for the highest possible price ASAP

Bought with Brenda E Rich • CENTURY 21 New Millennium

"My job is to find and attract mastery-based agents to the office, protect the culture, and make sure everyone is happy! "






