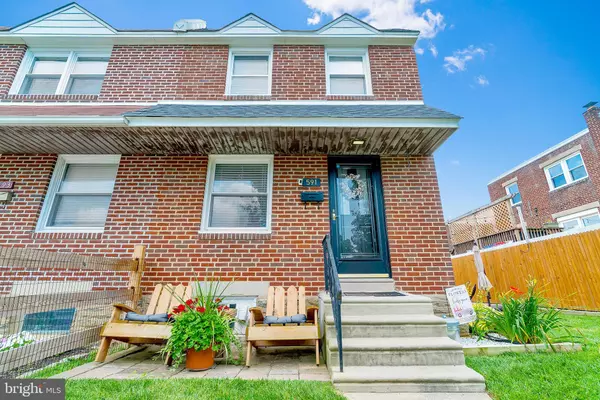$370,000
$355,000
4.2%For more information regarding the value of a property, please contact us for a free consultation.
3 Beds
2 Baths
1,216 SqFt
SOLD DATE : 09/28/2023
Key Details
Sold Price $370,000
Property Type Single Family Home
Sub Type Twin/Semi-Detached
Listing Status Sold
Purchase Type For Sale
Square Footage 1,216 sqft
Price per Sqft $304
Subdivision Wissahickon Hills
MLS Listing ID PAPH2262182
Sold Date 09/28/23
Style Colonial
Bedrooms 3
Full Baths 1
Half Baths 1
HOA Y/N N
Abv Grd Liv Area 1,216
Originating Board BRIGHT
Year Built 1950
Annual Tax Amount $4,279
Tax Year 2023
Lot Size 2,880 Sqft
Acres 0.07
Lot Dimensions 32.00 x 90.00
Property Description
Come visit this lovely 3 Bedroom 1-½ bath Roxborough home located in highly desirable Wissahickon Hills. As you enter, you come into the large Living Room with hardwood floors. Adjacent to the Living Room is the spacious Dining Room with hardwood floors. It also has a sliding glass door that leads to the amazing outdoor paver patio. Off the Dining Room is the beautiful updated large Kitchen with designer soft close kitchen cabinets and soft close drawers, stainless steel appliances, granite counter tops and a breakfast bar. Walk out the single door from the Kitchen to cook/bbq on the fabulous recently stained large deck.
On the lower level, the fully finished basement is an ideal playroom and/or home office with plenty of sunshine due to the windows and outside entrance door. That door leads to a one car driveway. The bonus in the basement is the nice size Laundry Area and separate Powder Room. Upstairs are 3 nice sized Bedrooms all with hardwood floors, ceiling fans and an updated hall Bathroom. Once outside you can enjoy the outdoor living space either on the large paver patio or rear deck. The home has a large newly fenced-in front and side yard and plenty of storage in the outdoor shed. Some of the things done to this well-maintained and updated home is that it has been recently repainted, has replacement windows and a newly coated roof with new shingles. The home is less than a block away from the Wissahickon Valley Park access where you can enjoy the walking paths and bike paths. A few blocks in the other direction you will find another park with a great playground. Also enjoy all the great restaurants of historic Manayunk.
Location
State PA
County Philadelphia
Area 19128 (19128)
Zoning RSA2
Rooms
Other Rooms Living Room, Dining Room, Primary Bedroom, Bedroom 2, Bedroom 3, Kitchen, Basement
Basement Daylight, Full, Fully Finished, Outside Entrance
Interior
Interior Features Ceiling Fan(s), Kitchen - Gourmet, Tub Shower, Upgraded Countertops
Hot Water Electric
Heating Forced Air
Cooling Central A/C, Ceiling Fan(s)
Flooring Hardwood, Tile/Brick
Equipment Built-In Microwave, Built-In Range, Dryer, Oven - Self Cleaning, Refrigerator, Stainless Steel Appliances, Washer
Fireplace N
Window Features Insulated,Replacement
Appliance Built-In Microwave, Built-In Range, Dryer, Oven - Self Cleaning, Refrigerator, Stainless Steel Appliances, Washer
Heat Source Oil
Laundry Basement
Exterior
Exterior Feature Deck(s), Patio(s)
Fence Fully
Utilities Available Cable TV
Water Access N
Roof Type Flat,Shingle
Accessibility None
Porch Deck(s), Patio(s)
Garage N
Building
Lot Description Front Yard, SideYard(s)
Story 2
Foundation Other
Sewer Public Sewer
Water Public
Architectural Style Colonial
Level or Stories 2
Additional Building Above Grade, Below Grade
New Construction N
Schools
School District The School District Of Philadelphia
Others
Senior Community No
Tax ID 213317400
Ownership Fee Simple
SqFt Source Assessor
Acceptable Financing Conventional, FHA, VA
Listing Terms Conventional, FHA, VA
Financing Conventional,FHA,VA
Special Listing Condition Standard
Read Less Info
Want to know what your home might be worth? Contact us for a FREE valuation!

Our team is ready to help you sell your home for the highest possible price ASAP

Bought with Thomas Hendel • Keller Williams Real Estate-Blue Bell
"My job is to find and attract mastery-based agents to the office, protect the culture, and make sure everyone is happy! "






