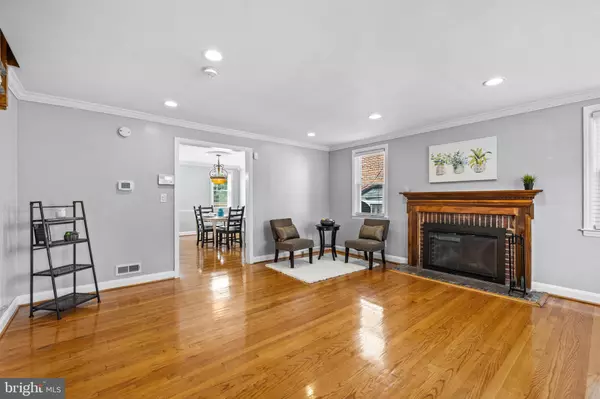$270,000
$270,000
For more information regarding the value of a property, please contact us for a free consultation.
3 Beds
2 Baths
1,940 SqFt
SOLD DATE : 09/28/2023
Key Details
Sold Price $270,000
Property Type Townhouse
Sub Type End of Row/Townhouse
Listing Status Sold
Purchase Type For Sale
Square Footage 1,940 sqft
Price per Sqft $139
Subdivision Ednor Gardens - Lakeside
MLS Listing ID MDBA2095580
Sold Date 09/28/23
Style Colonial
Bedrooms 3
Full Baths 2
HOA Y/N N
Abv Grd Liv Area 1,470
Originating Board BRIGHT
Year Built 1951
Annual Tax Amount $3,375
Tax Year 2022
Lot Size 2,988 Sqft
Acres 0.07
Property Description
You won't want to miss out on this fantastic opportunity! Brick exterior 3 bed, 2 full bath end-of-group townhome with an inviting front porch is waiting for you to call it home! It's just a stone's throw away from Morgan State University, making it a convenient spot. Step inside and you're greeted by beautiful hardwood floors and 2 bay windows that flood the space with natural light. As soon as you walk in, you'll be drawn to the spacious living room, complete with a cozy wood-burning fireplace. The hardwoods, crown molding & recessed lighting guides you to the formal dining area and a modern, open kitchen. The kitchen is a real treat with stainless steel appliances, a double oven, and updated countertops. A large wooden deck sits off of the kitchen and overlooks a spacious, fenced backyard! Upstairs, you'll find three bedrooms that are filled with sunlight as well as a full bath with a jetted tub. The lower level offers a comfortable family room space, a handy laundry area with a front-loading washer, another full bath, plus a walkout to the backyard. The home has been given many great updates over time. Some of these updates include: newer windows throughout, a fresh roof in 2019, new downspouts in 2022, & a new gas water heater with a stainless steel flue liner in 2021. Natural gas furnace updated in 2010. Most of the land around the home was regraded in 2022. You'll love how close you are to Lake Montebello and Herring Run Park—perfect for outdoor adventures. And don't forget the NEW Northwood Commons Shopping Center just a short walk away. Don't miss your chance to see this home!
Location
State MD
County Baltimore City
Zoning R-6
Direction North
Rooms
Other Rooms Living Room, Dining Room, Bedroom 2, Bedroom 3, Kitchen, Family Room, Bedroom 1, Laundry, Full Bath
Basement Walkout Stairs, Heated, Improved, Interior Access, Windows
Interior
Interior Features Ceiling Fan(s), Crown Moldings, Dining Area, Recessed Lighting, Wood Floors
Hot Water Natural Gas
Heating Forced Air
Cooling Ceiling Fan(s), Central A/C
Flooring Carpet, Hardwood
Fireplaces Number 1
Fireplaces Type Brick, Equipment, Fireplace - Glass Doors, Metal, Screen, Wood
Equipment Built-In Microwave, Dryer, Icemaker, Stove, Washer - Front Loading, Water Heater, Dishwasher, Disposal, Oven/Range - Electric, Refrigerator, Stainless Steel Appliances
Fireplace Y
Window Features Bay/Bow,Double Hung,Double Pane
Appliance Built-In Microwave, Dryer, Icemaker, Stove, Washer - Front Loading, Water Heater, Dishwasher, Disposal, Oven/Range - Electric, Refrigerator, Stainless Steel Appliances
Heat Source Natural Gas
Laundry Lower Floor
Exterior
Exterior Feature Deck(s)
Fence Chain Link, Rear
Waterfront N
Water Access N
Roof Type Architectural Shingle
Accessibility None
Porch Deck(s)
Road Frontage City/County
Parking Type On Street
Garage N
Building
Lot Description Front Yard, Rear Yard, SideYard(s)
Story 3
Foundation Block
Sewer Public Sewer
Water Public
Architectural Style Colonial
Level or Stories 3
Additional Building Above Grade, Below Grade
Structure Type Dry Wall
New Construction N
Schools
School District Baltimore City Public Schools
Others
Senior Community No
Tax ID 0309243970F142
Ownership Fee Simple
SqFt Source Estimated
Special Listing Condition Standard
Read Less Info
Want to know what your home might be worth? Contact us for a FREE valuation!

Our team is ready to help you sell your home for the highest possible price ASAP

Bought with Mary Ann Foreman • Coldwell Banker Realty

"My job is to find and attract mastery-based agents to the office, protect the culture, and make sure everyone is happy! "






