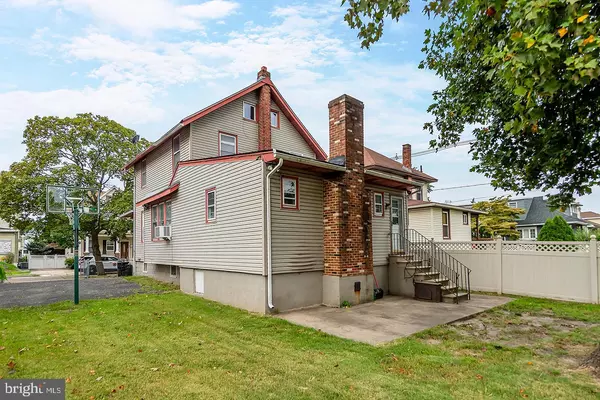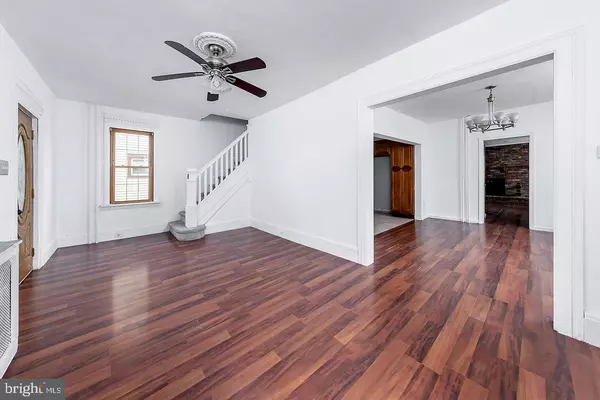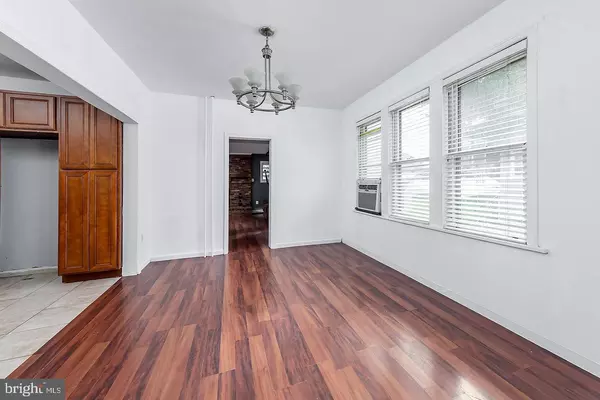$257,000
$250,000
2.8%For more information regarding the value of a property, please contact us for a free consultation.
3 Beds
2 Baths
1,568 SqFt
SOLD DATE : 09/28/2023
Key Details
Sold Price $257,000
Property Type Single Family Home
Sub Type Detached
Listing Status Sold
Purchase Type For Sale
Square Footage 1,568 sqft
Price per Sqft $163
Subdivision Amon Heights
MLS Listing ID NJCD2053908
Sold Date 09/28/23
Style Colonial
Bedrooms 3
Full Baths 1
Half Baths 1
HOA Y/N N
Abv Grd Liv Area 1,568
Originating Board BRIGHT
Year Built 1925
Annual Tax Amount $5,422
Tax Year 2022
Lot Size 5,001 Sqft
Acres 0.11
Lot Dimensions 50.00 x 100.00
Property Description
Your opportunity to own this charming three bedroom, one and half bath home awaits you. As you walk up to this home you will love the large covered porch. Walk through the front door and immediately feel at home in the cozy living room with big picture windows. This room is ideal for relaxing after a long day. Walk into the dining room and you will notice the laminate flooring that is also in the living room. To the side of the dining area, the light and airy kitchen boasts oak cabinets, concrete countertops, range, microwave, and dishwasher all included. Off the kitchen is the half bathroom and the family room. The family room is a nice size with a wood burning fireplace with access to the backyard. The second floor boasts 3 large bedrooms and one full bathroom. There is a finished attic that could be used for additional space or storage. The basement is a nice size for storing your belongings with hookups for your washer and dryer. The backyard is fenced in with two car parking on the side of the home. This house is perfect for anyone who is looking for an incredibly well-price home. The Buyer is responsible for all repairs, township requirements this property is being sold As-Is. It's a property worth viewing make your apptiontment today.
Location
State NJ
County Camden
Area Pennsauken Twp (20427)
Zoning RESIDENTIAL
Rooms
Other Rooms Living Room, Dining Room, Bedroom 2, Bedroom 3, Kitchen, Family Room, Bedroom 1, Attic
Basement Unfinished, Outside Entrance
Interior
Interior Features Combination Kitchen/Dining, Attic, Carpet, Dining Area, Family Room Off Kitchen, Floor Plan - Traditional
Hot Water Natural Gas
Heating Radiator, Baseboard - Hot Water
Cooling Window Unit(s)
Flooring Carpet, Laminated
Equipment Oven/Range - Gas, Dishwasher, Microwave
Appliance Oven/Range - Gas, Dishwasher, Microwave
Heat Source Natural Gas
Laundry Basement, Hookup
Exterior
Garage Spaces 2.0
Fence Fully, Chain Link
Water Access N
Roof Type Shingle
Accessibility None
Total Parking Spaces 2
Garage N
Building
Story 2
Foundation Block
Sewer Public Sewer
Water Public
Architectural Style Colonial
Level or Stories 2
Additional Building Above Grade, Below Grade
New Construction N
Schools
School District Pennsauken Township Public Schools
Others
Senior Community No
Tax ID 27-00801-00021
Ownership Fee Simple
SqFt Source Assessor
Special Listing Condition Standard
Read Less Info
Want to know what your home might be worth? Contact us for a FREE valuation!

Our team is ready to help you sell your home for the highest possible price ASAP

Bought with Jerome Kersey • RE/MAX Preferred - Sewell

"My job is to find and attract mastery-based agents to the office, protect the culture, and make sure everyone is happy! "






