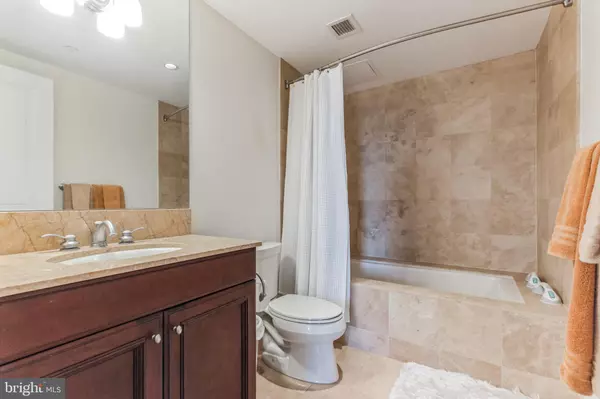$893,500
$945,000
5.4%For more information regarding the value of a property, please contact us for a free consultation.
3 Beds
4 Baths
2,000 SqFt
SOLD DATE : 09/29/2023
Key Details
Sold Price $893,500
Property Type Condo
Sub Type Condo/Co-op
Listing Status Sold
Purchase Type For Sale
Square Footage 2,000 sqft
Price per Sqft $446
Subdivision Rittenhouse Square
MLS Listing ID PAPH2228446
Sold Date 09/29/23
Style Contemporary
Bedrooms 3
Full Baths 3
Half Baths 1
Condo Fees $1,458/mo
HOA Y/N N
Abv Grd Liv Area 2,000
Originating Board BRIGHT
Year Built 1928
Annual Tax Amount $14,682
Tax Year 2023
Lot Dimensions 0.00 x 0.00
Property Description
Spectacular, light-filled and spacious corner unit at The Warwick Residences steps away from Rittenhouse Square and all of the world class restaurants and boutique shops the neighborhood has to offer. This gorgeous residence is approximately 2000 square feet of thoughtfully designed living space and is a magical blend of pre-war elegance and architecture with contemporary finishes and modern amenities. Step into an impressive foyer/ gallery space and proceed into a massive open concept living room, dining area and kitchen perfect for entertaining or just relaxing. Sit back and enjoy the amazing southern and eastern views of Center City. Handsome Brazilian cherry hardwood floors sparkle throughout the living space. The beautiful chef’s kitchen boasts custom cabinetry, handsome granite counter tops and professional grade appliances. The first generously sized ensuite bedroom to the right of the central foyer is lined with large closets and a laundry room. The full bathroom features a shower and soaking tub with gorgeous travertine tile and a marble counter top. This bedroom could also be used as a great home office with two large windows facing south. The powder room is off of the gallery space and is convenient for your guests. On the opposite side of the open concept living room are two additional ensuite bedrooms. The primary ensuite features two over-sized walk- in closets and a handsome full bathroom with dual vanity sinks and a large stall shower with luxurious stone finishes. The third bedroom ensuite could easily accommodate a queen-sized bed and provides plenty of space for an additional workspace. The bathroom boasts a large glass enclosed shower stall and vanity with marble countertops. This is a fantastic floor plan great for urban living, working and entertaining. There are thoughtful storage spaces and plenty of closets throughout the entire residence. The Warwick Residences is a full-service building providing luxury services. 24 hour concierge for the private residences, state of the art fitness center, business center, housekeeping services and garage parking with discounted rates for residences and guests. Pet friendly building! Located in the coveted Greenfield School District! A Mediterranean bar+ kitchen (Spice Finch) and Bluestone Lane Coffee Shop are located in the building. Steps away from the building is Via Locusta and Parc Restaurant. Tenant occupied until the end of July 27, 2023. Limited showings times until the 27th of July. A must see!
Location
State PA
County Philadelphia
Area 19103 (19103)
Zoning CMX5
Rooms
Main Level Bedrooms 3
Interior
Interior Features Kitchen - Gourmet, Stall Shower, Walk-in Closet(s), Wood Floors, Soaking Tub, Combination Dining/Living
Hot Water Electric
Heating Heat Pump - Electric BackUp
Cooling Central A/C
Flooring Hardwood
Heat Source Electric
Exterior
Amenities Available Other
Waterfront N
Water Access N
Accessibility None
Garage N
Building
Story 1
Unit Features Hi-Rise 9+ Floors
Sewer Public Sewer
Water Public
Architectural Style Contemporary
Level or Stories 1
Additional Building Above Grade, Below Grade
New Construction N
Schools
School District The School District Of Philadelphia
Others
Pets Allowed Y
HOA Fee Include Common Area Maintenance,Ext Bldg Maint,Health Club,Sewer,Snow Removal,Trash,Water
Senior Community No
Tax ID 888110670
Ownership Condominium
Acceptable Financing Conventional, Cash
Listing Terms Conventional, Cash
Financing Conventional,Cash
Special Listing Condition Third Party Approval
Pets Description Size/Weight Restriction
Read Less Info
Want to know what your home might be worth? Contact us for a FREE valuation!

Our team is ready to help you sell your home for the highest possible price ASAP

Bought with Joseph Herzog Jr. • Compass RE

"My job is to find and attract mastery-based agents to the office, protect the culture, and make sure everyone is happy! "






