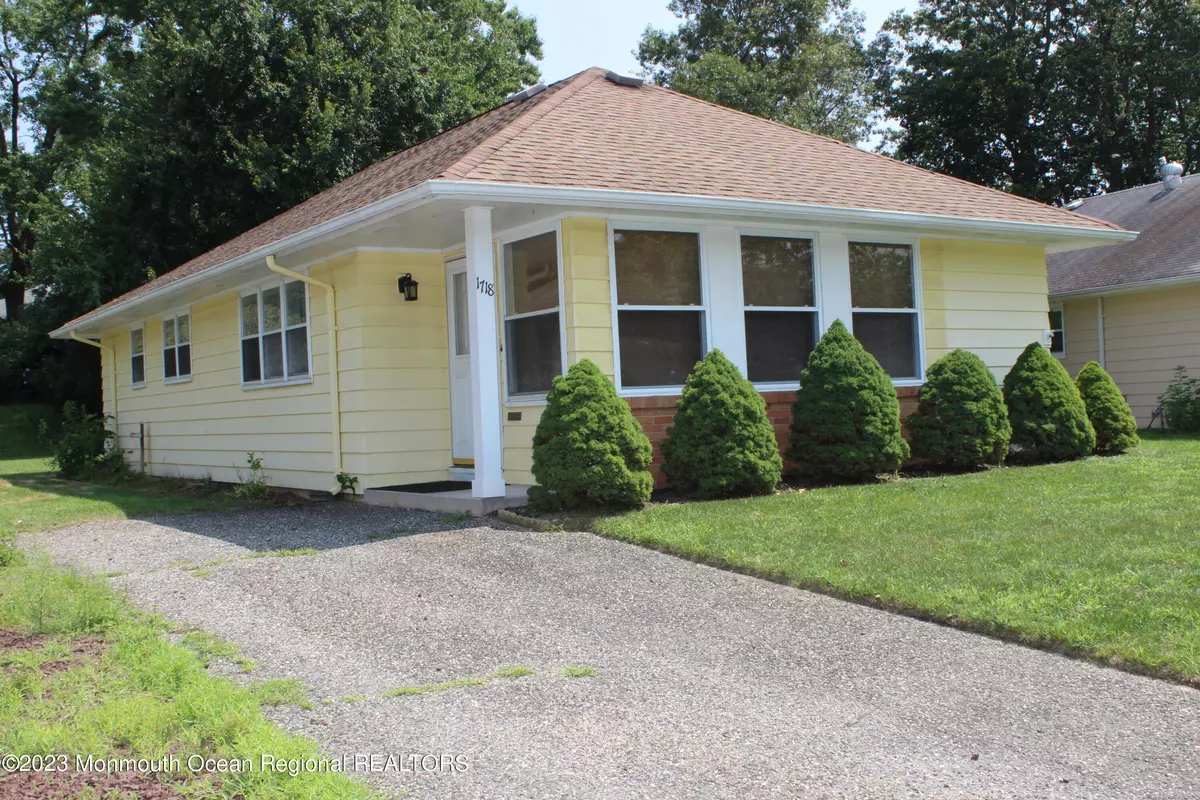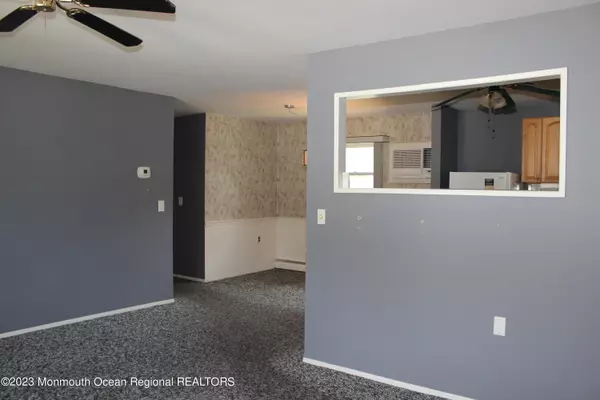$215,000
$224,895
4.4%For more information regarding the value of a property, please contact us for a free consultation.
2 Beds
1 Bath
1,072 SqFt
SOLD DATE : 09/25/2023
Key Details
Sold Price $215,000
Property Type Single Family Home
Sub Type Adult Community
Listing Status Sold
Purchase Type For Sale
Square Footage 1,072 sqft
Price per Sqft $200
Municipality Toms River Twp (TOM)
Subdivision Hc Silverton
MLS Listing ID 22320152
Sold Date 09/25/23
Style Ranch,Detached
Bedrooms 2
Full Baths 1
HOA Fees $15/qua
HOA Y/N Yes
Originating Board Monmouth Ocean Regional Multiple Listing Service
Year Built 1968
Annual Tax Amount $2,225
Tax Year 2022
Lot Size 5,662 Sqft
Acres 0.13
Lot Dimensions 45' front x 100' left x 100 right x 58' rear
Property Description
Located in the desirable Adult Community of Holiday City in Silverton is this ''Newport II'' Model Home. Improvements to this Home include; 2021 - ''Bradford White'' Energy Saver Water Heater with Hydrojet Total Performance System featuring Reduced Sediment Build-up, Lower Operating Cost & More Hot Water, 2020 - Outdoor Hose Bib, 2019 - Concrete patio & front porch, 2018-Wall unit air-conditioner in the Dining area, wrapped pipes in crawlspace & snaked main sewer line, 2014 - Kitchen sink faucet & water purifier under the sink & 2007 - ''Burnham'' gas fired Boiler. Additional Newer features include; ''Timberline'' Roof, Thermopane tilt-in double hung windows & Maple raised panel cathedral top cabinets in the Kitchen. Enter through the Sunroom area this Home with its ample amount of windows that let the natural light in and in which you will find a coat closet, then enter the Living Room area with three nice sized double-hung windows mulled together to let that natural light in, Dining area features wainscoting with chair-rail and is open to the Kitchen area featuring tiled floor, maple cabinets and with openings to the Living Room & Sunroom areas. Master & Secondary Bedrooms feature wall to wall carpeting & fan/lights, Full Bath features tile on the floor and 4'4" up the walls, tub/shower area with tiled walls & etched glass shower doors. Laundry/Mechanical Room is where you'll find the washer, electric dryer, although gas available from the Boiler also located within as well as the water heater, in addition is a spacious closet and door leading to the rear concrete 13'7" wide x 14'10" deep patio with connecting 9' wide x 6"10" area. Please note this Home is located in Phase II in which you have access to the Community Pool. As of the listing date, this was the lowest priced detached Home in Holiday City in Silverton, so please schedule your showing soon!
Location
State NJ
County Ocean
Area Holcityslvrtn
Direction Yorktowne Boulevard, right Mount Everest Lane or Mount Carmel, left Yorktowne Boulevard, right Mount Everest Lane
Rooms
Basement Crawl Space, Dirt Floor
Interior
Interior Features Attic
Heating Natural Gas, Hot Water, Baseboard
Cooling Electric
Flooring Ceramic Tile, Other
Fireplace No
Window Features Insulated Windows
Exterior
Exterior Feature Patio, Thermal Window
Garage Asphalt, Driveway, None
Amenities Available Pool, Clubhouse
Waterfront No
Roof Type Timberline
Garage No
Building
Lot Description Back to Woods
Story 1
Sewer Public Sewer
Architectural Style Ranch, Detached
Level or Stories 1
Structure Type Patio,Thermal Window
New Construction No
Others
Senior Community Yes
Tax ID 08-00192-31-0005
Read Less Info
Want to know what your home might be worth? Contact us for a FREE valuation!

Our team is ready to help you sell your home for the highest possible price ASAP

Bought with RE/MAX New Beginnings Realty-Toms River

"My job is to find and attract mastery-based agents to the office, protect the culture, and make sure everyone is happy! "






