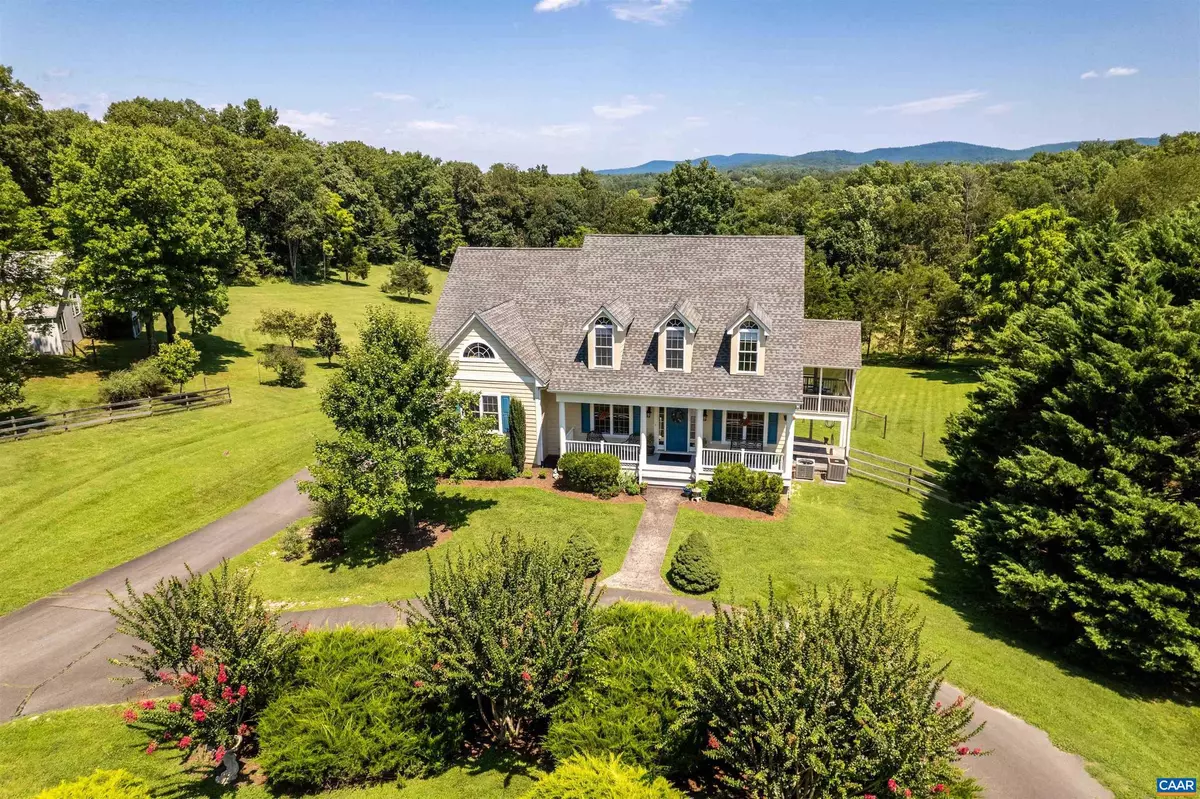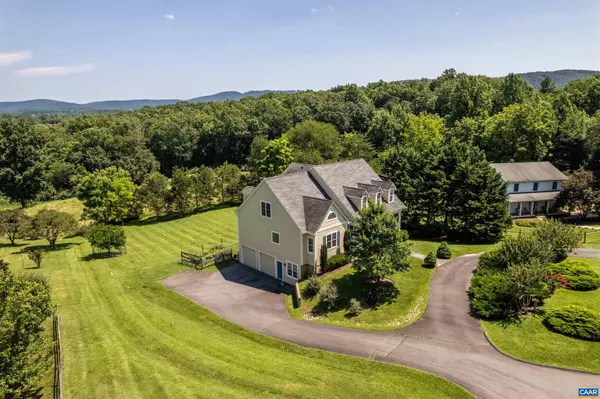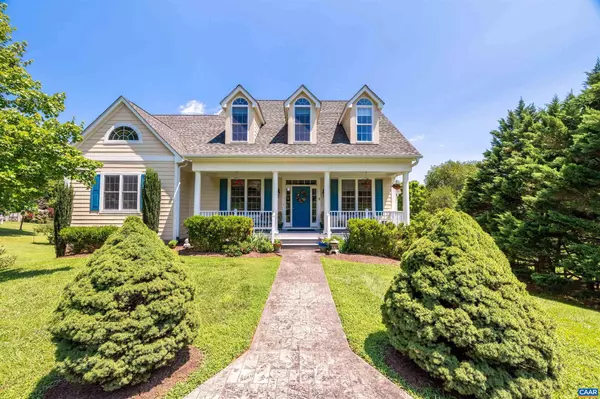$910,000
$869,900
4.6%For more information regarding the value of a property, please contact us for a free consultation.
4 Beds
4 Baths
4,129 SqFt
SOLD DATE : 09/29/2023
Key Details
Sold Price $910,000
Property Type Single Family Home
Sub Type Detached
Listing Status Sold
Purchase Type For Sale
Square Footage 4,129 sqft
Price per Sqft $220
Subdivision None Available
MLS Listing ID 644326
Sold Date 09/29/23
Style Cape Cod,Colonial
Bedrooms 4
Full Baths 4
HOA Y/N N
Abv Grd Liv Area 2,921
Originating Board CAAR
Year Built 2007
Annual Tax Amount $7,101
Tax Year 2023
Lot Size 1.020 Acres
Acres 1.02
Property Description
This property provides luxurious family living in 'Key West', located within a few miles of Downtown Charlottesville. This meticulous home is located on a cul-de-sac and offers a manicured back yard and 'Mountain Views'. A welcoming front porch leads through the entrance flanked by the parlor and dining room. The open floor plan with its large kitchen, breakfast nook & screened-in porch are all under 9-12? ceilings. The Living Room looks out to the rear deck and back yard through a large windowed wall and double doors. The main level features a master bedroom suite, bonus room and a laundry room. The upper level includes a suite with its private parlor, two bedrooms, full bath and ?crow?s nest? currently used as an office. This floor also has a 537 sq ft unfinished area that is already insulated, plumbed and framed for additional living space and full bath. The lower level includes a 500 sq ft family/Entertainment area, bedrooms, storage and garage entry as well as a recently installed stone wrap-around patio leading to the back yard. Ask about the Key West community pool & tennis clubs. The sellers have made many improvementnnis to create a quality and efficient home paying close attention to design. Perfect for Family Living,Granite Counter,Fireplace in Living Room
Location
State VA
County Albemarle
Zoning R
Rooms
Other Rooms Living Room, Dining Room, Primary Bedroom, Kitchen, Family Room, Foyer, Breakfast Room, Study, Laundry, Recreation Room, Utility Room, Bonus Room, Primary Bathroom, Full Bath, Additional Bedroom
Basement Fully Finished
Main Level Bedrooms 1
Interior
Interior Features Walk-in Closet(s), Breakfast Area, Kitchen - Island, Entry Level Bedroom
Heating Central, Heat Pump(s), Hot Water
Cooling Central A/C, Heat Pump(s)
Flooring Ceramic Tile, Hardwood
Fireplaces Type Gas/Propane
Equipment Dryer, Washer, Dishwasher, Oven/Range - Electric, Microwave
Fireplace N
Window Features Double Hung,Insulated,Screens,Transom
Appliance Dryer, Washer, Dishwasher, Oven/Range - Electric, Microwave
Exterior
Parking Features Other, Garage - Side Entry, Basement Garage
Fence Partially
View Garden/Lawn, Mountain
Accessibility None
Garage N
Building
Lot Description Landscaping, Open, Cul-de-sac
Story 3
Foundation Concrete Perimeter
Sewer Septic Exists
Water Public
Architectural Style Cape Cod, Colonial
Level or Stories 3
Additional Building Above Grade, Below Grade
Structure Type 9'+ Ceilings,Tray Ceilings,Vaulted Ceilings,Cathedral Ceilings
New Construction N
Schools
Elementary Schools Stony Point
Middle Schools Burley
High Schools Monticello
School District Albemarle County Public Schools
Others
Senior Community No
Ownership Other
Security Features Security System,Smoke Detector
Special Listing Condition Standard
Read Less Info
Want to know what your home might be worth? Contact us for a FREE valuation!

Our team is ready to help you sell your home for the highest possible price ASAP

Bought with JAN SHIFLETT • HOWARD HANNA ROY WHEELER REALTY - GREENE
"My job is to find and attract mastery-based agents to the office, protect the culture, and make sure everyone is happy! "






