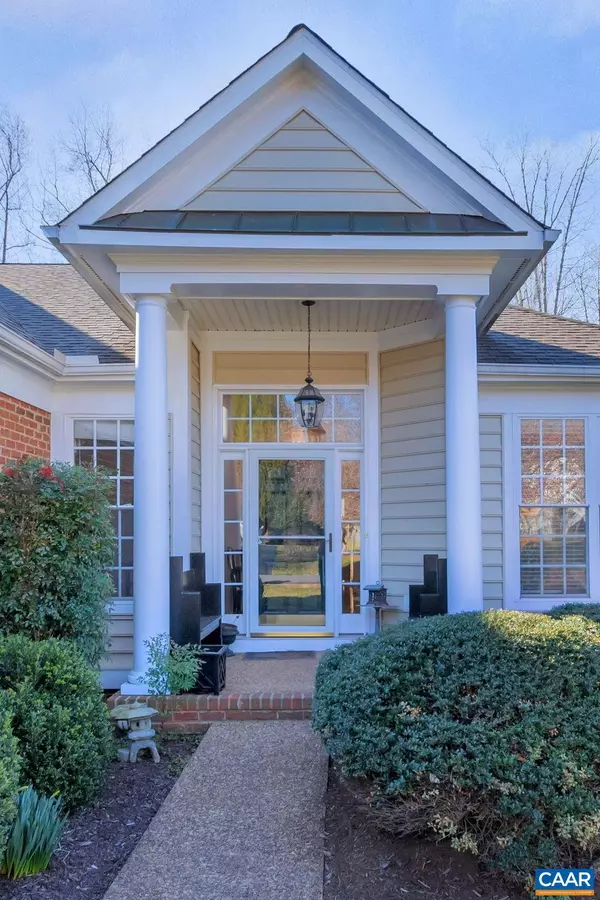$630,000
$639,000
1.4%For more information regarding the value of a property, please contact us for a free consultation.
3 Beds
3 Baths
2,764 SqFt
SOLD DATE : 09/29/2023
Key Details
Sold Price $630,000
Property Type Townhouse
Sub Type End of Row/Townhouse
Listing Status Sold
Purchase Type For Sale
Square Footage 2,764 sqft
Price per Sqft $227
Subdivision None Available
MLS Listing ID 641034
Sold Date 09/29/23
Style Traditional
Bedrooms 3
Full Baths 3
Condo Fees $250
HOA Y/N Y
Abv Grd Liv Area 1,936
Originating Board CAAR
Year Built 2003
Annual Tax Amount $5,460
Tax Year 2023
Lot Size 7,405 Sqft
Acres 0.17
Property Description
New Price! One Level Living with finished basement. First floor with great room and fireplace, formal dining room, office, two bedrooms, two baths, spacious kitchen with breakfast area and opens onto deck overlooking private backyard. First floor laundry and two car garage. Terrace level offering family room with fireplace, full bath, wet bar, 2nd guest bedroom, patio to private backyard and unbelievable storage - PERFECT SPACE FOR HOME OFFICE! This is a must to see if you are looking for easy living! Water Heater replaced in 2019, Heat Pump and Thermostat replaced in 2013. Both fireplaces are gas - city gas.,White Cabinets,Fireplace in Basement,Fireplace in Great Room
Location
State VA
County Albemarle
Zoning R
Rooms
Other Rooms Living Room, Dining Room, Primary Bedroom, Kitchen, Family Room, Foyer, Breakfast Room, Study, Laundry, Primary Bathroom, Full Bath, Additional Bedroom
Basement Full, Heated, Outside Entrance, Partially Finished, Walkout Level, Windows
Main Level Bedrooms 2
Interior
Interior Features Breakfast Area, Pantry, Recessed Lighting, Entry Level Bedroom, Primary Bath(s)
Heating Heat Pump(s)
Cooling Heat Pump(s)
Fireplaces Number 2
Fireplaces Type Gas/Propane
Equipment Dryer, Washer/Dryer Hookups Only, Washer, Dishwasher, Refrigerator
Fireplace Y
Appliance Dryer, Washer/Dryer Hookups Only, Washer, Dishwasher, Refrigerator
Exterior
Parking Features Other, Garage - Front Entry
Amenities Available Club House, Swimming Pool, Tennis Courts
Roof Type Composite
Accessibility None
Garage Y
Building
Lot Description Landscaping
Story 1
Foundation Block
Sewer Public Sewer
Water Public
Architectural Style Traditional
Level or Stories 1
Additional Building Above Grade, Below Grade
New Construction N
Schools
Elementary Schools Agnor-Hurt
Middle Schools Burley
High Schools Albemarle
School District Albemarle County Public Schools
Others
Ownership Other
Special Listing Condition Standard
Read Less Info
Want to know what your home might be worth? Contact us for a FREE valuation!

Our team is ready to help you sell your home for the highest possible price ASAP

Bought with BRADLEY J PITT • KELLER WILLIAMS ALLIANCE - CHARLOTTESVILLE
"My job is to find and attract mastery-based agents to the office, protect the culture, and make sure everyone is happy! "






