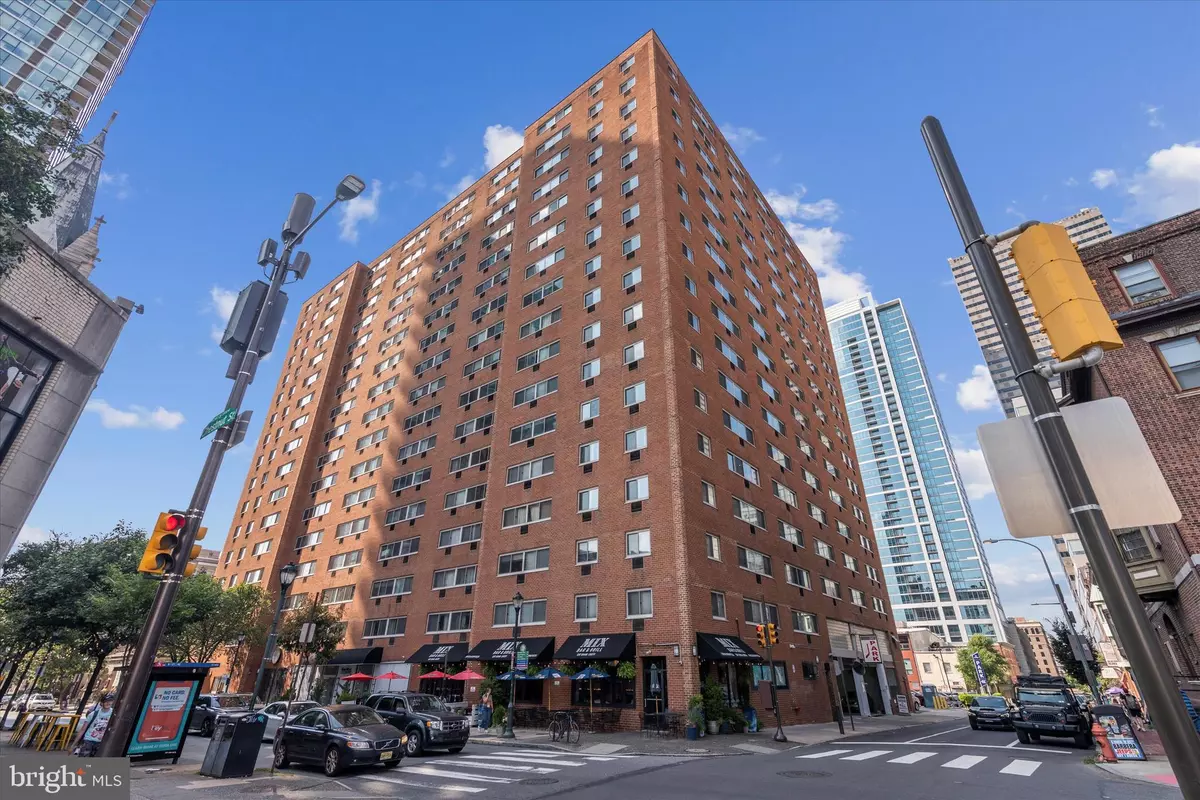$168,500
$174,900
3.7%For more information regarding the value of a property, please contact us for a free consultation.
1 Bed
1 Bath
526 SqFt
SOLD DATE : 09/29/2023
Key Details
Sold Price $168,500
Property Type Condo
Sub Type Condo/Co-op
Listing Status Sold
Purchase Type For Sale
Square Footage 526 sqft
Price per Sqft $320
Subdivision Rittenhouse Square
MLS Listing ID PAPH2266488
Sold Date 09/29/23
Style Traditional
Bedrooms 1
Full Baths 1
Condo Fees $482/mo
HOA Y/N N
Abv Grd Liv Area 526
Originating Board BRIGHT
Year Built 1900
Annual Tax Amount $2,273
Tax Year 2023
Lot Dimensions 0.00 x 0.00
Property Description
Welcome home to RiverWest condo #213, a move-in ready 1-bedroom condo in the heart of Rittenhouse Square. Enjoy the convenience of being able to walk to local shops, restaurants, public transportation and nightlife at the drop of a hat! Enter into the lobby, which has been nicely updated in the past few years. There is a shared laundry, fitness center and a game room all available for your use within the building. Hop on the elevator to take you up to #213, and step inside to the open living area. Newer neutral paint pops against the hardwood flooring and is sure to please any decorating taste (or is the perfect blank canvas for those who love a little color). To the right sits the kitchen which includes granite countertops, stainless steel gas range & refrigerator, and tile backsplash. A breakfast peninsula bar top not only provides extra storage space, it also easily can hold two bar stools for seating. The kitchen opens to the spacious living room with room to add a dining table if desired. Crown molding lines the ceilings and three large windows flood the room with natural light. A large closet sits outside of the bedroom and bathroom, providing excellent storage space. The bedroom itself is very spacious and continues with the hardwood flooring and neutral paint. The bathroom comes complete with a tub/shower, tile flooring, white tile tub surround and a newer vanity. The condo building is pet friendly, and includes all utilities. For those who have a car, parking is available close by for an additional fee. Why wait? Contact us today to schedule your private tour.
Location
State PA
County Philadelphia
Area 19103 (19103)
Zoning CMX4
Rooms
Other Rooms Living Room, Kitchen, Bedroom 1, Bathroom 1
Main Level Bedrooms 1
Interior
Interior Features Wood Floors, Tub Shower, Combination Dining/Living, Floor Plan - Open, Upgraded Countertops
Hot Water Electric, Natural Gas
Heating Forced Air
Cooling Wall Unit
Flooring Hardwood
Equipment Oven/Range - Gas, Refrigerator
Furnishings No
Fireplace N
Appliance Oven/Range - Gas, Refrigerator
Heat Source Natural Gas, Electric
Laundry Shared, Common
Exterior
Amenities Available Security, Common Grounds, Concierge, Fitness Center, Elevator, Game Room
Waterfront N
Water Access N
Accessibility Elevator
Garage N
Building
Story 1
Unit Features Hi-Rise 9+ Floors
Sewer Public Sewer
Water Public
Architectural Style Traditional
Level or Stories 1
Additional Building Above Grade, Below Grade
New Construction N
Schools
School District The School District Of Philadelphia
Others
Pets Allowed Y
HOA Fee Include Trash,Common Area Maintenance,Electricity,Water,Ext Bldg Maint,Security Gate,Gas,Cable TV
Senior Community No
Tax ID 888111712
Ownership Fee Simple
SqFt Source Assessor
Security Features 24 hour security,Desk in Lobby
Special Listing Condition Standard
Pets Description Breed Restrictions, Case by Case Basis
Read Less Info
Want to know what your home might be worth? Contact us for a FREE valuation!

Our team is ready to help you sell your home for the highest possible price ASAP

Bought with Jordan Kane • KW Philly

"My job is to find and attract mastery-based agents to the office, protect the culture, and make sure everyone is happy! "






