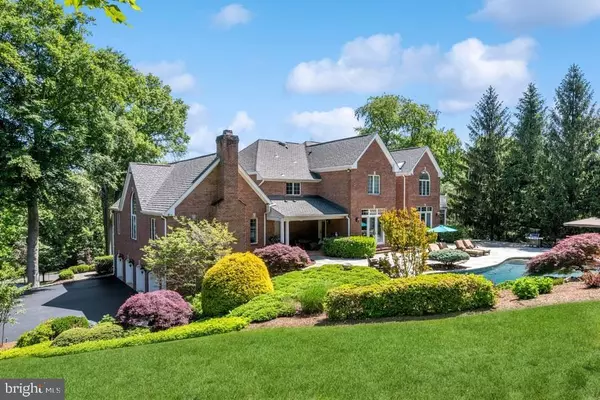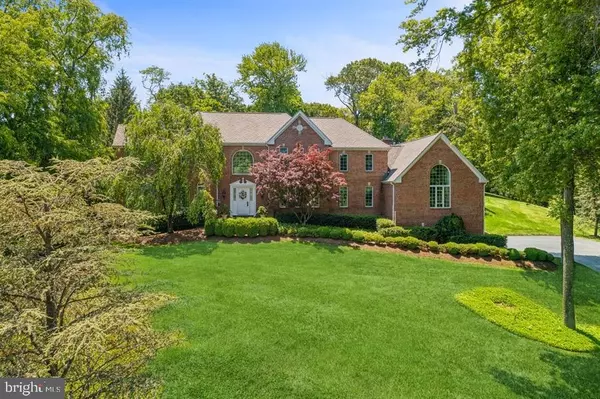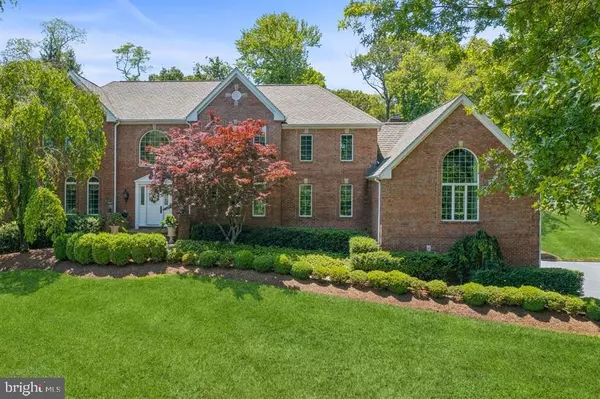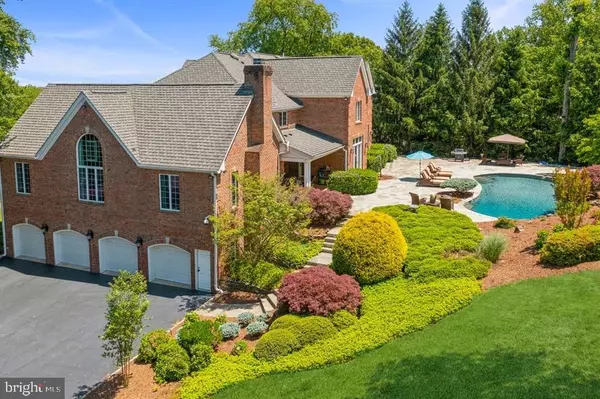$1,550,000
$1,599,000
3.1%For more information regarding the value of a property, please contact us for a free consultation.
4 Beds
6 Baths
5,970 SqFt
SOLD DATE : 09/29/2023
Key Details
Sold Price $1,550,000
Property Type Single Family Home
Sub Type Detached
Listing Status Sold
Purchase Type For Sale
Square Footage 5,970 sqft
Price per Sqft $259
Subdivision Hidden Forest
MLS Listing ID NJMM2001720
Sold Date 09/29/23
Style Colonial
Bedrooms 4
Full Baths 5
Half Baths 1
HOA Y/N N
Abv Grd Liv Area 5,970
Originating Board BRIGHT
Year Built 1996
Annual Tax Amount $22,376
Tax Year 2022
Lot Size 2.940 Acres
Acres 2.94
Lot Dimensions 0.00 x 0.00
Property Description
Welcome to this luxurious and exceptional home that combines elegance, comfort, and modern amenities. This residence offers an impressive array of features and a spacious layout perfect for those who appreciate the finer things in life.
Upon entering, you are greeted by a grand foyer. The main level boasts a generously sized living area, ideal for entertaining guests or spending quality time with family. Natural light floods the room, enhancing the warm ambiance created by the inviting fireplace.
The gourmet kitchen is a chef's dream, equipped with top-of-the-line appliances, custom cabinetry, and a large center island that serves as a focal point for culinary creativity. The dining area provides an elegant space for hosting formal dinners or intimate gatherings.
This remarkable home features four spacious bedrooms, each designed with privacy and relaxation in mind. The master suite is a private sanctuary, offering a tranquil escape from the outside world. With its own sitting area, walk-in closet, and a luxurious en-suite bathroom featuring a soaking tub, double vanity, and heated floors, this suite exudes comfort and sophistication.
Another feature of this residence is the inclusion of 5.1 baths, ensuring that every member of the household enjoys the utmost convenience and comfort.
For those seeking a healthy and active lifestyle, this home has it all. The exercise room provides a dedicated space for workouts and fitness routines. After a rigorous workout, unwind and rejuvenate in the sauna or indulge in a blissful steam shower experience.
No expense has been spared when it comes to comfort and luxury. The home is equipped with an elevator, allowing easy access to all levels and ensuring that mobility is never an issue.
Step outside and discover the meticulously landscaped grounds, which offer an oasis of tranquility. The outdoor living space is an entertainer's paradise, featuring a hot tub, pool, patio area perfect for al fresco dining, and lush greenery that creates a private retreat.
This home is truly a masterpiece, offering the perfect blend of style, functionality, and modern amenities. Don't miss the opportunity to make this exceptional property your own. Schedule your personal tour today!
Location
State NJ
County Monmouth
Area Millstone Twp (21333)
Zoning R-13
Rooms
Other Rooms Living Room, Dining Room, Primary Bedroom, Sitting Room, Bedroom 2, Bedroom 3, Kitchen, Game Room, Family Room, Foyer, Bedroom 1, Sun/Florida Room, Exercise Room, Laundry, Office, Recreation Room, Storage Room, Utility Room, Full Bath
Basement Fully Finished, Garage Access
Interior
Interior Features Breakfast Area, Built-Ins, Carpet, Crown Moldings, Curved Staircase, Elevator, Family Room Off Kitchen, Formal/Separate Dining Room, Kitchen - Eat-In, Pantry, Sauna, Skylight(s), Sound System, Sprinkler System, Water Treat System, Wood Floors, Other
Hot Water Natural Gas
Heating Forced Air
Cooling Central A/C
Fireplaces Number 2
Fireplace Y
Heat Source Natural Gas
Exterior
Parking Features Oversized, Garage - Side Entry, Basement Garage
Garage Spaces 4.0
Water Access N
Accessibility None
Attached Garage 4
Total Parking Spaces 4
Garage Y
Building
Story 3
Foundation Concrete Perimeter
Sewer On Site Septic
Water Well
Architectural Style Colonial
Level or Stories 3
Additional Building Above Grade, Below Grade
New Construction N
Schools
School District Millstone Township Public Schools
Others
Senior Community No
Tax ID 33-00012-00006 11
Ownership Fee Simple
SqFt Source Assessor
Acceptable Financing Cash, Conventional
Listing Terms Cash, Conventional
Financing Cash,Conventional
Special Listing Condition Standard
Read Less Info
Want to know what your home might be worth? Contact us for a FREE valuation!

Our team is ready to help you sell your home for the highest possible price ASAP

Bought with NON MEMBER • Non Subscribing Office

"My job is to find and attract mastery-based agents to the office, protect the culture, and make sure everyone is happy! "






