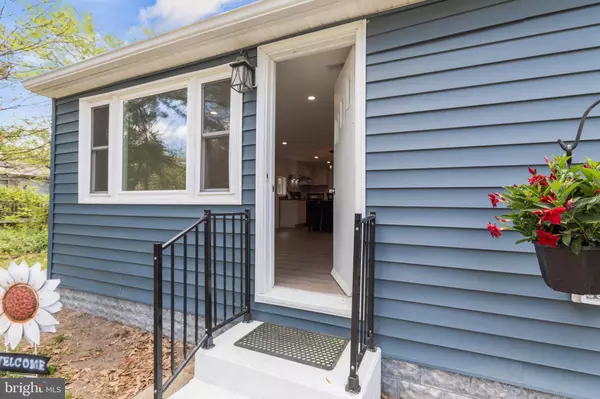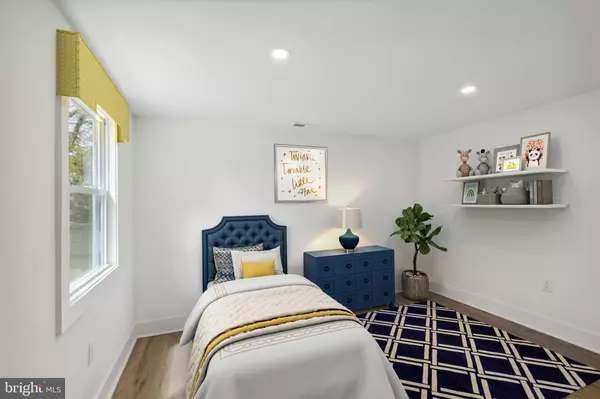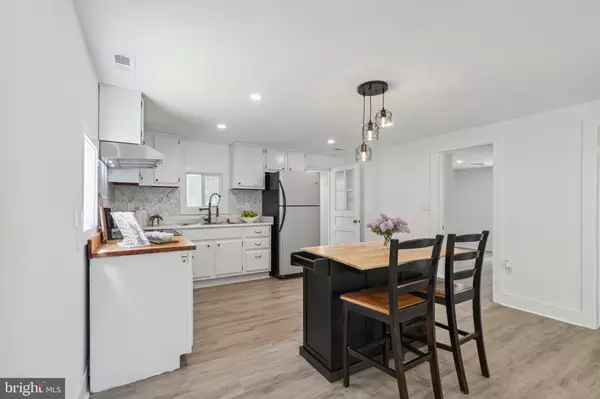$159,900
$169,900
5.9%For more information regarding the value of a property, please contact us for a free consultation.
3 Beds
2 Baths
1,120 SqFt
SOLD DATE : 09/29/2023
Key Details
Sold Price $159,900
Property Type Single Family Home
Sub Type Detached
Listing Status Sold
Purchase Type For Sale
Square Footage 1,120 sqft
Price per Sqft $142
Subdivision Riverdale Park
MLS Listing ID DESU2039108
Sold Date 09/29/23
Style Cottage
Bedrooms 3
Full Baths 2
HOA Y/N N
Abv Grd Liv Area 1,120
Originating Board BRIGHT
Land Lease Amount 3879.0
Land Lease Frequency Annually
Year Built 1960
Annual Tax Amount $223
Tax Year 2022
Lot Dimensions 0.00 x 0.00
Property Description
Beautifully renovated and expanded three bedroom, two bath home in the Riverdale Park neighborhood! This tastefully remodeled home has a multitude of upgrades including the big-ticket items both inside and out. Highlights include new vinyl siding and windows, a new roof, all new 200-amp electric wiring and Heat Pump. The previous paneled walls have been removed and replaced with drywall throughout. Enjoy an open floor plan unified by luxury plank vinyl flooring, craftsman style interior doors and trim, and a fresh soft white color palette that carries throughout. The kitchen features white cabinets, a handsome herringbone backsplash, stainless steel appliances and a stand-alone butcher block topped island for additional seating. The remodeled bathrooms are complete with stylish vanities and lighting, one provides a walk-in shower, the other a traditional tub shower. Outside you will find a patio at the side door and two storage sheds for your beach gear! Riverdale Park has a private beach, fishing pier and boat ramp and has some of the lowest lot rent around. Close to waterfront restaurants, bars, and shopping as well as pristine Delaware beaches. Don’t wait, make an appointment for a private showing today.
Note: Park application for residency includes background check, credit check, and verification of income.
Location
State DE
County Sussex
Area Indian River Hundred (31008)
Zoning TP
Rooms
Other Rooms Living Room, Bedroom 2, Bedroom 3, Kitchen, Bedroom 1, Laundry
Main Level Bedrooms 3
Interior
Interior Features Combination Kitchen/Living, Entry Level Bedroom, Family Room Off Kitchen, Floor Plan - Open, Kitchen - Island, Stall Shower, Tub Shower
Hot Water Electric
Heating Heat Pump(s)
Cooling Central A/C
Flooring Luxury Vinyl Plank
Equipment Exhaust Fan, Oven - Single, Oven/Range - Electric, Range Hood, Refrigerator, Stainless Steel Appliances, Stove, Washer/Dryer Stacked, Water Heater
Window Features Screens,Vinyl Clad,Double Pane
Appliance Exhaust Fan, Oven - Single, Oven/Range - Electric, Range Hood, Refrigerator, Stainless Steel Appliances, Stove, Washer/Dryer Stacked, Water Heater
Heat Source Electric
Exterior
Exterior Feature Patio(s)
Water Access N
View Garden/Lawn, Trees/Woods
Roof Type Architectural Shingle,Pitched
Accessibility None
Porch Patio(s)
Garage N
Building
Lot Description Front Yard, Rear Yard, SideYard(s)
Story 1
Foundation Crawl Space
Sewer Public Sewer
Water Well
Architectural Style Cottage
Level or Stories 1
Additional Building Above Grade, Below Grade
Structure Type Dry Wall
New Construction N
Schools
Elementary Schools Long Neck
Middle Schools Millsboro
High Schools Sussex Central
School District Indian River
Others
Senior Community No
Tax ID 234-34.00-83.00-6683
Ownership Land Lease
SqFt Source Estimated
Security Features Carbon Monoxide Detector(s),Main Entrance Lock,Smoke Detector
Special Listing Condition Standard
Read Less Info
Want to know what your home might be worth? Contact us for a FREE valuation!

Our team is ready to help you sell your home for the highest possible price ASAP

Bought with JENNIFER SWINGLE • Delaware Coastal Realty

"My job is to find and attract mastery-based agents to the office, protect the culture, and make sure everyone is happy! "






