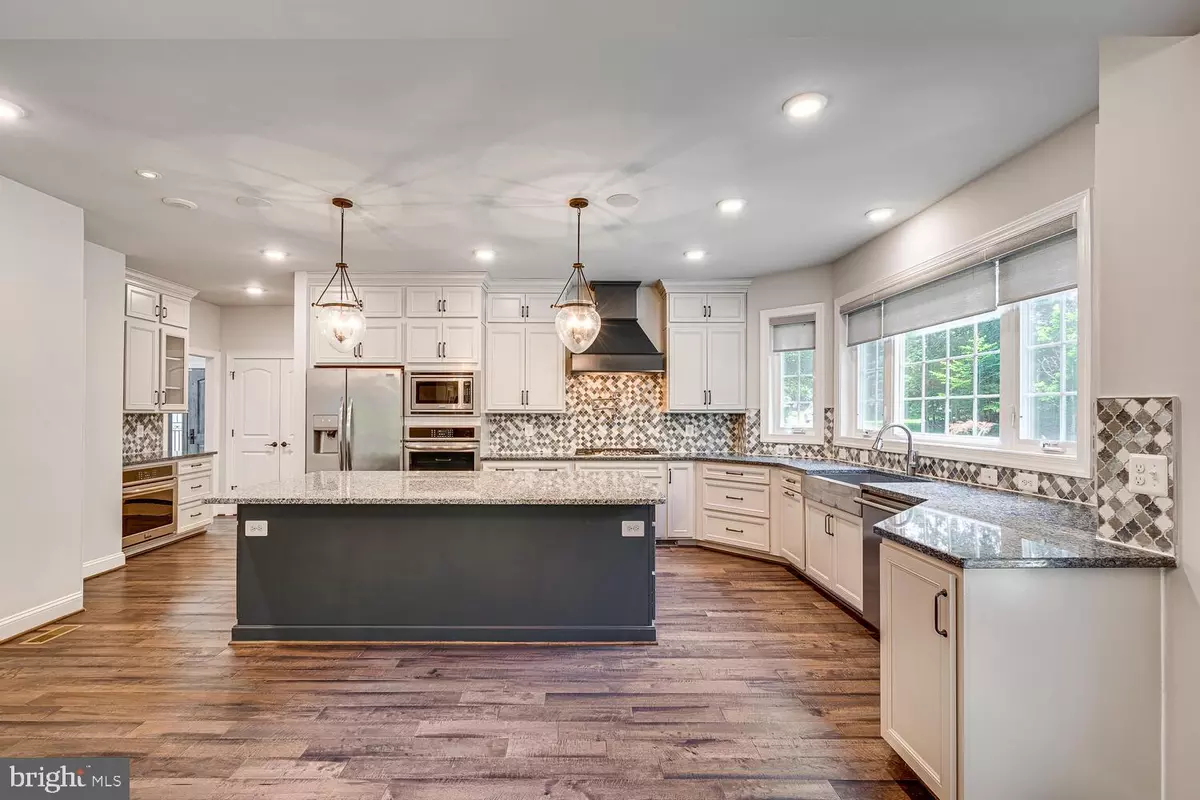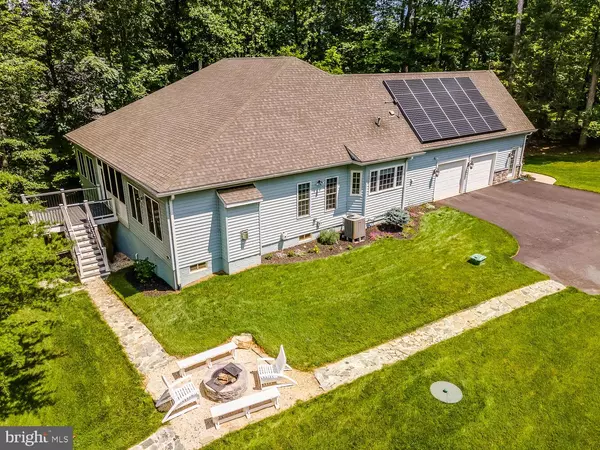$975,000
$999,999
2.5%For more information regarding the value of a property, please contact us for a free consultation.
4 Beds
5 Baths
3,550 SqFt
SOLD DATE : 10/02/2023
Key Details
Sold Price $975,000
Property Type Single Family Home
Sub Type Detached
Listing Status Sold
Purchase Type For Sale
Square Footage 3,550 sqft
Price per Sqft $274
Subdivision Smith Lake Estates
MLS Listing ID VAST2022760
Sold Date 10/02/23
Style Colonial
Bedrooms 4
Full Baths 4
Half Baths 1
HOA Y/N N
Abv Grd Liv Area 2,850
Originating Board BRIGHT
Year Built 2018
Annual Tax Amount $6,214
Tax Year 2022
Lot Size 3.004 Acres
Acres 3.0
Property Description
•5 Years Young, Custom Built
•4 Large BR, 4.5 BA
•3 Acres with Trail to Smith Lake
•More than 3,200 finished sq ft (5,000 total).
•Screened-In Porch
_
This custom-built LAKE ACCESS over 5000 sf 4 bedroom - 4.5 bath home with over 3200 sf home is a rare hidden gem tucked away at Smith Lake Estates in Stafford County, Virginia. The heart of this home, the KITCHEN — with adjoining dining and family rooms — makes it ideal for gatherings and entertaining. So does the well-cared for landscaped yard with a maintenance-free deck and inviting fire pit on a 3-acre WOODED LOT that includes a trail down to SMITH LAKE. Don't be surprised when you peer out the large windows in the morning and see deer, wild turkeys, a turtle or even a fox. It feels like you're living secluded far away from the city, yet you're only five minutes from great restaurants, shopping, & I-95.
_
The open floor plan includes hard wood floors, high coffered and tray ceilings with built-in shelving for a cozy library or office area. From there you can easily see and talk with family members watching the TV above a rock fireplace in the family/living room or with a loved-one cooking a marvelous meal in the large swanky kitchen. The stainless-steel appliances include a propane gas stove, a big refrigerator, dishwasher, microwave, and yes, two ovens, making it much easier to create that special holiday meal. There is plenty of counter space and storage, too, especially with the huge island. And to help you kick start your mornings, a separate coffee counter.
_
After making your coffee, take a seat on the screened-in porch and watch the squirrels play in the woods. When it’s time to get ready to go to work, there’s an extra set of doors leading to the main suite from the porch. Yes, the primary bedroom is on the main floor (no stairs to climb). And it will be easy to find that special outfit in one of two huge closets off the main suite, on the right is a walk-in and the other is what we call a large step-in, both closets professionally organized with plenty of shelving. The main suite bathroom is large and inviting with a HEATED FLOOR, a separate water closet, a very nice huge shower with seating, and a two-sink vanity with a very unique beautiful mirror. There are no mirrors in the other bathrooms, but that gives you a chance to buy your own unique mirrors providing your own personal touch. The two on the main floor are ensuite bathrooms, connected to two large bedrooms. There is a fourth bedroom downstairs in the basement with its own entrance.
_
This is a very modern spacious home with a Bose sound system connected to the main suite, the screened-in porch, the kitchen, and the garage. The garage has been professionally organized with shelving and cabinets, with room for two vehicles, including a Tesla which can be charged with the Tesla electric car charger. The garage also includes an indoor Endless Pool swim spa. After a hard day at work, go for a swim or just let the water jets ease your tired muscles. Don’t worry too much about your power expenses because there's a Tesla solar system on the roof with three Tesla Powerwall batteries in the basement. These batteries also help keep the lights on when storms cause power outages in the local area.
_
Imagine your neighbors lighting candles during a storm, & you’re in the basement watching a movie on the huge 85-inch TV in the media room. Later, invite your neighbors over to watch the game and enjoy drinks from the bar in the basement which includes the 4th bedroom with separate entry.
_
From the many closets to the extra space in the basement (enough for additional rooms or the ultimate entertainment area, storage is definitely not an issue. In fact! Let’s talk storage. Empty out your storage unit because we almost guarantee that it will all fit here.everything will fit very nicely, including your family.
Imagine you and your loved ones living in this luxurious home.
Location
State VA
County Stafford
Zoning A1
Direction South
Rooms
Other Rooms Primary Bedroom, Kitchen, Bathroom 1, Additional Bedroom
Basement Full, Partially Finished, Heated, Improved, Outside Entrance, Rear Entrance, Space For Rooms, Walkout Level
Main Level Bedrooms 3
Interior
Interior Features Built-Ins, Butlers Pantry, Carpet, Chair Railings, Combination Dining/Living, Combination Kitchen/Dining, Combination Kitchen/Living, Crown Moldings, Dining Area, Entry Level Bedroom, Family Room Off Kitchen, Floor Plan - Open, Kitchen - Island, Primary Bath(s), Recessed Lighting, Sound System, Stall Shower, Upgraded Countertops, Wainscotting, Walk-in Closet(s), Tub Shower, Wood Floors, Window Treatments, Other, Kitchen - Gourmet, Wet/Dry Bar
Hot Water Electric
Heating Heat Pump(s)
Cooling None
Flooring Partially Carpeted, Engineered Wood
Fireplaces Number 1
Fireplaces Type Gas/Propane, Stone
Equipment Built-In Microwave, Dishwasher, Disposal, Dryer - Front Loading, Energy Efficient Appliances, ENERGY STAR Dishwasher, ENERGY STAR Clothes Washer, ENERGY STAR Refrigerator, Exhaust Fan, Icemaker, Oven - Double, Oven - Wall, Stainless Steel Appliances, Six Burner Stove, Washer - Front Loading, Cooktop, Dryer - Electric
Furnishings No
Fireplace Y
Window Features Energy Efficient,ENERGY STAR Qualified,Screens
Appliance Built-In Microwave, Dishwasher, Disposal, Dryer - Front Loading, Energy Efficient Appliances, ENERGY STAR Dishwasher, ENERGY STAR Clothes Washer, ENERGY STAR Refrigerator, Exhaust Fan, Icemaker, Oven - Double, Oven - Wall, Stainless Steel Appliances, Six Burner Stove, Washer - Front Loading, Cooktop, Dryer - Electric
Heat Source Electric
Laundry Main Floor, Washer In Unit, Dryer In Unit
Exterior
Exterior Feature Deck(s), Porch(es), Screened
Garage Built In, Additional Storage Area, Garage - Side Entry, Garage Door Opener, Oversized
Garage Spaces 6.0
Utilities Available Phone Available, Under Ground, Cable TV Available, Natural Gas Available
Waterfront N
Water Access Y
Water Access Desc Fishing Allowed,Canoe/Kayak,Public Access,Boat - Electric Motor Only
View Trees/Woods
Roof Type Asphalt
Accessibility 36\"+ wide Halls, Accessible Switches/Outlets
Porch Deck(s), Porch(es), Screened
Parking Type Off Street, On Street, Driveway, Attached Garage
Attached Garage 2
Total Parking Spaces 6
Garage Y
Building
Lot Description Backs to Trees, Fishing Available, Landscaping, Level, No Thru Street, Partly Wooded, Sloping
Story 2
Foundation Concrete Perimeter
Sewer Public Sewer
Water Public
Architectural Style Colonial
Level or Stories 2
Additional Building Above Grade, Below Grade
Structure Type Beamed Ceilings,9'+ Ceilings,Dry Wall,Tray Ceilings,High
New Construction N
Schools
School District Stafford County Public Schools
Others
Pets Allowed Y
Senior Community No
Tax ID 20SS 11
Ownership Fee Simple
SqFt Source Assessor
Security Features 24 hour security,Exterior Cameras,Main Entrance Lock,Monitored,Motion Detectors,Security System
Acceptable Financing Cash, Conventional, VA, VHDA, FHA, Other
Horse Property N
Listing Terms Cash, Conventional, VA, VHDA, FHA, Other
Financing Cash,Conventional,VA,VHDA,FHA,Other
Special Listing Condition Standard
Pets Description No Pet Restrictions
Read Less Info
Want to know what your home might be worth? Contact us for a FREE valuation!

Our team is ready to help you sell your home for the highest possible price ASAP

Bought with Bonnie Ray • Compass

"My job is to find and attract mastery-based agents to the office, protect the culture, and make sure everyone is happy! "






