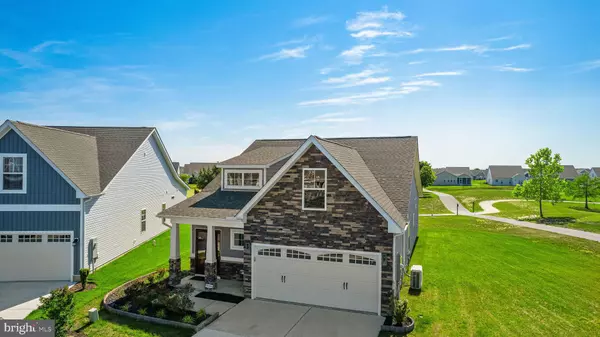$386,000
$397,500
2.9%For more information regarding the value of a property, please contact us for a free consultation.
3 Beds
2 Baths
1,710 SqFt
SOLD DATE : 10/04/2023
Key Details
Sold Price $386,000
Property Type Single Family Home
Sub Type Detached
Listing Status Sold
Purchase Type For Sale
Square Footage 1,710 sqft
Price per Sqft $225
Subdivision Heritage Shores
MLS Listing ID DESU2041998
Sold Date 10/04/23
Style Craftsman
Bedrooms 3
Full Baths 2
HOA Fees $273/mo
HOA Y/N Y
Abv Grd Liv Area 1,710
Originating Board BRIGHT
Year Built 2020
Annual Tax Amount $3,485
Tax Year 2022
Lot Size 9,147 Sqft
Acres 0.21
Lot Dimensions 0.00 x 0.00
Property Description
Ask how the over $70,000 in energy efficient upgrades paid for by the owner can help pay your property taxes! You don't need to wait for new construction with this 2020 Capstone home that has an incredible list of upgrades, green energy & many smart home features. You'll love the open floor plan, Single-Story Living offers 3 bedrooms, 2 bathrooms, 1,710 square feet of living space. Laminate hardwood floors, a gourmet kitchen with granite countertops and stainless steel appliances, a great room, and a bright sunroom. The owner's suite features a large closet and ensuite bathroom with stall shower with porcelain tiled shower and seat, double sink vanity. The other two bedrooms are spacious and share a full bathroom. The laundry room has plenty of storage space and leads to the attached two-car garage. The garage has a surprise, it's fully insulated, heated, and cooled! There is also a 240-volt outlet for an electric car charger in place! This home backs up to the golf course, giving you amazing views of the green from your sunroom, great room, and owner's bedroom! Enjoy the benefits of a fully paid solar system with a 40 kwh battery backup, saving you money on your energy bills and providing you with peace of mind in case of power outages. Plus, you'll have access to all the amenities Heritage Shores has to offer, such as award-winning clubhouse, a fitness center, indoor & outdoor saltwater pools, a tennis court, restaurants & tavern, dog park, dance & aerobic studios, wood shop, and Golf. Don't miss this opportunity to own this beautiful home in a desirable location.
Location
State DE
County Sussex
Area Northwest Fork Hundred (31012)
Zoning TN
Rooms
Main Level Bedrooms 3
Interior
Interior Features Ceiling Fan(s), Combination Dining/Living, Breakfast Area, Entry Level Bedroom, Family Room Off Kitchen, Floor Plan - Open, Kitchen - Gourmet, Kitchen - Table Space, Pantry, Stall Shower, Tub Shower, Walk-in Closet(s), Wood Floors, Window Treatments
Hot Water Instant Hot Water, Electric, Tankless
Heating Energy Star Heating System, Heat Pump(s)
Cooling Central A/C, Ductless/Mini-Split, Energy Star Cooling System, Geothermal, Programmable Thermostat
Flooring Ceramic Tile, Carpet, Laminate Plank
Equipment Built-In Microwave, Energy Efficient Appliances, ENERGY STAR Dishwasher, ENERGY STAR Refrigerator, Extra Refrigerator/Freezer, Oven/Range - Electric, Washer/Dryer Hookups Only, Water Heater - High-Efficiency, Water Heater - Tankless
Furnishings No
Fireplace N
Window Features ENERGY STAR Qualified,Energy Efficient,Low-E,Double Pane
Appliance Built-In Microwave, Energy Efficient Appliances, ENERGY STAR Dishwasher, ENERGY STAR Refrigerator, Extra Refrigerator/Freezer, Oven/Range - Electric, Washer/Dryer Hookups Only, Water Heater - High-Efficiency, Water Heater - Tankless
Heat Source Geo-thermal, Solar
Laundry Has Laundry, Main Floor, Hookup
Exterior
Garage Additional Storage Area, Garage - Front Entry, Other
Garage Spaces 4.0
Amenities Available Bar/Lounge, Club House, Convenience Store, Exercise Room, Fitness Center, Game Room, Golf Club, Golf Course, Jog/Walk Path, Lake, Meeting Room, Pier/Dock, Pool - Indoor, Pool - Outdoor, Putting Green, Swimming Pool, Tennis Courts, Water/Lake Privileges, Other
Waterfront N
Water Access N
View Golf Course, Garden/Lawn, Street
Roof Type Architectural Shingle
Street Surface Black Top
Accessibility Doors - Lever Handle(s), No Stairs, 2+ Access Exits
Road Frontage Private
Parking Type Attached Garage, Driveway, Off Street
Attached Garage 2
Total Parking Spaces 4
Garage Y
Building
Lot Description Premium, Backs - Open Common Area, PUD, SideYard(s), Rear Yard, Landscaping
Story 1
Foundation Slab
Sewer Private Sewer
Water Community
Architectural Style Craftsman
Level or Stories 1
Additional Building Above Grade, Below Grade
Structure Type 9'+ Ceilings
New Construction N
Schools
Elementary Schools Phillis Wheatley
High Schools Woodbridge
School District Woodbridge
Others
Pets Allowed Y
HOA Fee Include Common Area Maintenance,Health Club,Pool(s),Recreation Facility,Road Maintenance,Snow Removal
Senior Community Yes
Age Restriction 55
Tax ID 131-14.00-761.00
Ownership Fee Simple
SqFt Source Estimated
Security Features Security System
Acceptable Financing Cash, Conventional, FHA, USDA, VA
Listing Terms Cash, Conventional, FHA, USDA, VA
Financing Cash,Conventional,FHA,USDA,VA
Special Listing Condition Standard
Pets Description Case by Case Basis
Read Less Info
Want to know what your home might be worth? Contact us for a FREE valuation!

Our team is ready to help you sell your home for the highest possible price ASAP

Bought with Kim Hitchens • Keller Williams Realty

"My job is to find and attract mastery-based agents to the office, protect the culture, and make sure everyone is happy! "






