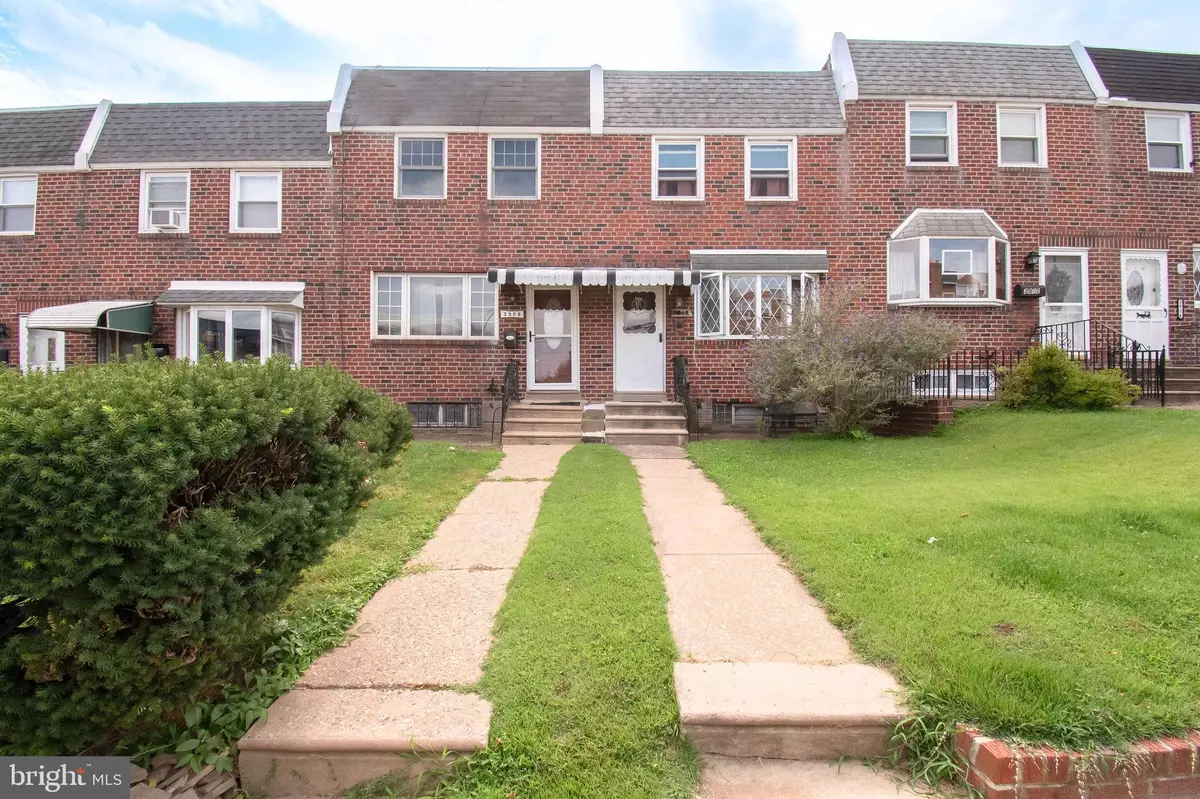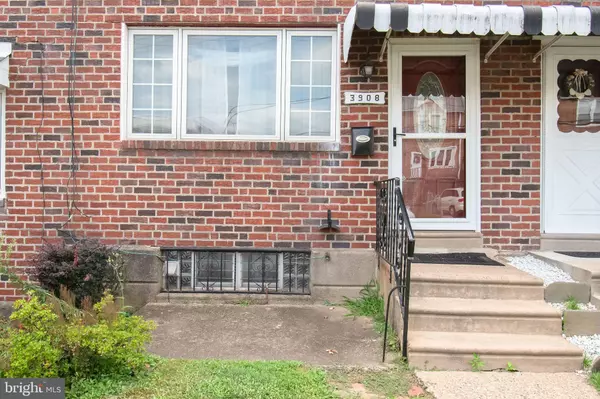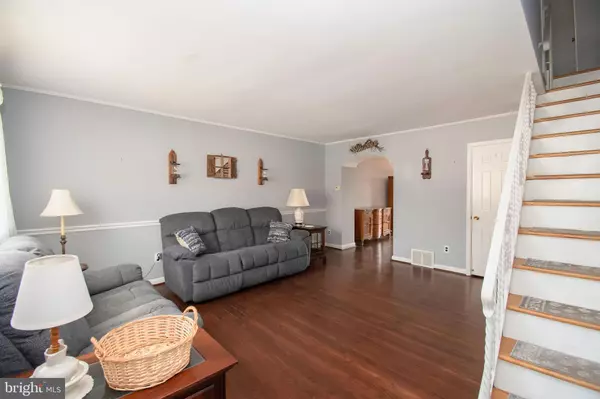$319,000
$299,000
6.7%For more information regarding the value of a property, please contact us for a free consultation.
3 Beds
2 Baths
1,152 SqFt
SOLD DATE : 09/28/2023
Key Details
Sold Price $319,000
Property Type Townhouse
Sub Type Interior Row/Townhouse
Listing Status Sold
Purchase Type For Sale
Square Footage 1,152 sqft
Price per Sqft $276
Subdivision Roxborough
MLS Listing ID PAPH2264892
Sold Date 09/28/23
Style Straight Thru
Bedrooms 3
Full Baths 1
Half Baths 1
HOA Y/N N
Abv Grd Liv Area 1,152
Originating Board BRIGHT
Year Built 1960
Annual Tax Amount $3,653
Tax Year 2023
Lot Size 2,720 Sqft
Acres 0.06
Lot Dimensions 16.00 x 170.00
Property Description
Discover the inviting charm of 3908 Pechin St. This 3-bedroom, 1.5-bathroom townhome is not just a place to live, but a statement of lifestyle. The first floor seamlessly blends the living and dining rooms, offering a welcoming space for both quiet moments and lively gatherings. The fenced backyard, featuring a newly-installed deck, becomes a personal oasis with unparalleled sunset views – an idyllic setting for relaxation or hosting. Entertainment flows effortlessly into the finished basement, boasting a custom bar and an additional half bath. Practical elements aren't overlooked: off-street parking accommodates two vehicles, while the garage and laundry room add to the convenience. Located in proximity to major transportation routes, this well-maintained property is both a haven and a hub. Make it yours today.
Location
State PA
County Philadelphia
Area 19128 (19128)
Zoning RSA3
Rooms
Basement Fully Finished
Main Level Bedrooms 3
Interior
Hot Water Natural Gas
Heating Forced Air
Cooling Central A/C
Heat Source Natural Gas
Laundry Lower Floor
Exterior
Garage Spaces 1.0
Waterfront N
Water Access N
Accessibility None
Total Parking Spaces 1
Garage N
Building
Story 2
Foundation Brick/Mortar
Sewer Public Sewer
Water Public
Architectural Style Straight Thru
Level or Stories 2
Additional Building Above Grade, Below Grade
New Construction N
Schools
School District The School District Of Philadelphia
Others
Senior Community No
Tax ID 212154705
Ownership Fee Simple
SqFt Source Assessor
Acceptable Financing Cash, Conventional
Listing Terms Cash, Conventional
Financing Cash,Conventional
Special Listing Condition Standard
Read Less Info
Want to know what your home might be worth? Contact us for a FREE valuation!

Our team is ready to help you sell your home for the highest possible price ASAP

Bought with Kevin T Davis • RE/MAX Preferred - Newtown Square

"My job is to find and attract mastery-based agents to the office, protect the culture, and make sure everyone is happy! "






