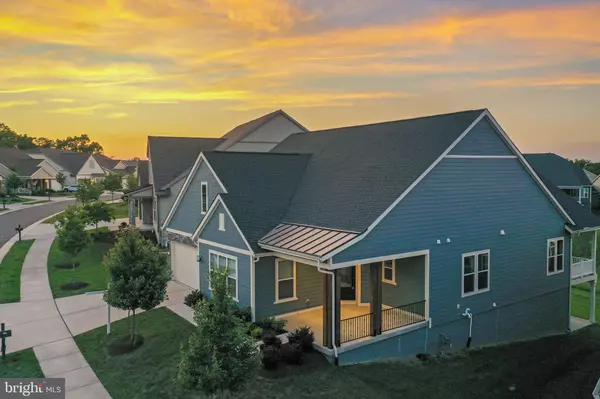$750,000
$784,990
4.5%For more information regarding the value of a property, please contact us for a free consultation.
3 Beds
4 Baths
4,114 SqFt
SOLD DATE : 10/06/2023
Key Details
Sold Price $750,000
Property Type Single Family Home
Sub Type Detached
Listing Status Sold
Purchase Type For Sale
Square Footage 4,114 sqft
Price per Sqft $182
Subdivision Lake Frederick
MLS Listing ID VAFV2012946
Sold Date 10/06/23
Style Raised Ranch/Rambler,Craftsman
Bedrooms 3
Full Baths 3
Half Baths 1
HOA Fees $365/mo
HOA Y/N Y
Abv Grd Liv Area 2,703
Originating Board BRIGHT
Year Built 2018
Annual Tax Amount $3,859
Tax Year 2022
Lot Size 8,276 Sqft
Acres 0.19
Property Description
***FRESH PAINT 8.2023***Welcome to 129 Nuthatch located in a desirable 55 & better lake community! This incredible 3 bd/3.5 bath has it all! Main level boasts of over 2700 square feet with tons of space to spread out. Gourmet kitchen features granite counters, a 6-burner cooktop with gas cooking, range hood, wall oven, stainless steel appliances, island with counter height seating, tile back splash, pendent and recessed lighting. Open concept kitchen, family room, dining area and sunroom is GREAT for entertaining. Direct access to covered deck from sunroom area. Luxurious primary bedroom features a walk-in closet and grand en suite bath. Primary bath has 2 separate vanities with quartz counter tops, soaking tub, and large walk-in tiled shower with frameless glass and water closet with it's one cabinetry. Secondary main level bedroom with private en suite bath is great for guests. Large laundry room, and powder room for guests, conveniently located on the main level. Lower level walk - out is expansive with several rec room areas, a 3rd bedroom, full bath, patio area, rough-in for wet bar and 3 massive rooms (1200+ sq ft) for storage or to finish off. Large covered front porch is a bonus! Home backs to an open area with tree views. Other exterior features include top of the line lawn sprinkler system and invisible fence. Part of the Shenandoah Lodge and Athletic Club. Community amenities include indoor golf simulator, arts and crafts room, culinary classes, billiards room, tennis courts, pickleball court, fitness center, indoor/outdoor pool, farm to table restaurant and lake privileges with boat launch area. PER HOA - community is over 80% of 55+ and will now accept 45+.
Location
State VA
County Frederick
Zoning R5
Rooms
Basement Connecting Stairway, Daylight, Full, Heated, Improved, Interior Access, Outside Entrance, Rear Entrance, Walkout Level, Windows
Main Level Bedrooms 2
Interior
Interior Features Breakfast Area, Carpet, Entry Level Bedroom, Dining Area, Family Room Off Kitchen, Floor Plan - Open, Kitchen - Eat-In, Kitchen - Gourmet, Kitchen - Island, Kitchen - Table Space, Primary Bath(s), Recessed Lighting, Soaking Tub, Stall Shower, Tub Shower, Upgraded Countertops, Walk-in Closet(s)
Hot Water Natural Gas
Heating Forced Air
Cooling Central A/C
Flooring Carpet, Ceramic Tile, Wood
Fireplaces Number 1
Fireplaces Type Gas/Propane
Equipment Built-In Microwave, Cooktop, Dishwasher, Disposal, Dryer, Exhaust Fan, Icemaker, Oven - Wall, Oven - Single, Range Hood, Refrigerator, Six Burner Stove, Stainless Steel Appliances, Washer, Water Heater - Tankless
Fireplace Y
Appliance Built-In Microwave, Cooktop, Dishwasher, Disposal, Dryer, Exhaust Fan, Icemaker, Oven - Wall, Oven - Single, Range Hood, Refrigerator, Six Burner Stove, Stainless Steel Appliances, Washer, Water Heater - Tankless
Heat Source Natural Gas
Laundry Main Floor, Dryer In Unit, Washer In Unit
Exterior
Exterior Feature Patio(s), Deck(s), Porch(es), Screened
Parking Features Garage - Front Entry, Garage Door Opener, Inside Access
Garage Spaces 4.0
Fence Invisible
Amenities Available Art Studio, Bike Trail, Billiard Room, Bar/Lounge, Club House, Common Grounds, Community Center, Dining Rooms, Dog Park, Exercise Room, Fitness Center, Gated Community, Game Room, Lake, Jog/Walk Path, Meeting Room, Picnic Area, Party Room, Pool - Indoor, Pool - Outdoor, Recreational Center, Retirement Community, Security, Tennis Courts, Water/Lake Privileges
Water Access Y
Water Access Desc Canoe/Kayak,Fishing Allowed,Private Access,Boat - Electric Motor Only,Public Access,Swimming Allowed
View Trees/Woods
Roof Type Asphalt
Accessibility Level Entry - Main
Porch Patio(s), Deck(s), Porch(es), Screened
Attached Garage 2
Total Parking Spaces 4
Garage Y
Building
Lot Description Backs - Open Common Area, Landscaping
Story 2
Foundation Slab
Sewer Public Sewer
Water Public
Architectural Style Raised Ranch/Rambler, Craftsman
Level or Stories 2
Additional Building Above Grade, Below Grade
Structure Type 9'+ Ceilings
New Construction N
Schools
School District Frederick County Public Schools
Others
HOA Fee Include Common Area Maintenance,Lawn Maintenance,Management,Pool(s),Reserve Funds,Road Maintenance,Security Gate,Snow Removal,Trash
Senior Community Yes
Age Restriction 55
Tax ID 87B 4 3 167
Ownership Fee Simple
SqFt Source Assessor
Security Features Security Gate
Horse Property N
Special Listing Condition Standard
Read Less Info
Want to know what your home might be worth? Contact us for a FREE valuation!

Our team is ready to help you sell your home for the highest possible price ASAP

Bought with Suzanne T Parisi • Century 21 Redwood Realty

"My job is to find and attract mastery-based agents to the office, protect the culture, and make sure everyone is happy! "






