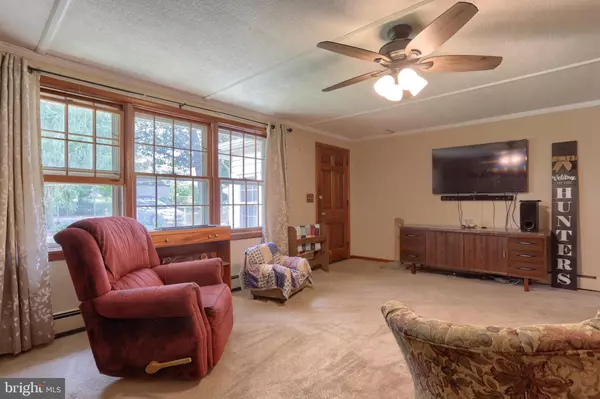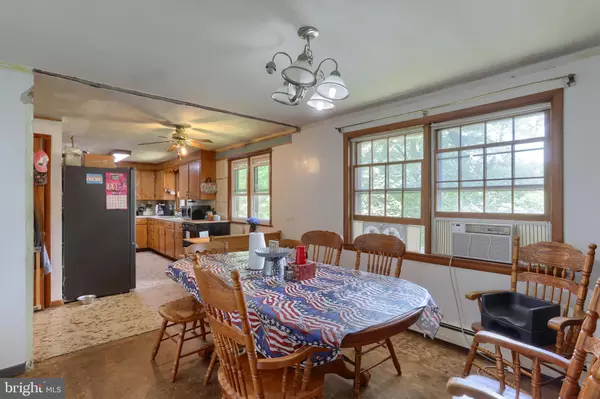$335,000
$350,000
4.3%For more information regarding the value of a property, please contact us for a free consultation.
4 Beds
2 Baths
3,491 SqFt
SOLD DATE : 10/06/2023
Key Details
Sold Price $335,000
Property Type Single Family Home
Sub Type Detached
Listing Status Sold
Purchase Type For Sale
Square Footage 3,491 sqft
Price per Sqft $95
Subdivision None Available
MLS Listing ID PALN2011166
Sold Date 10/06/23
Style Ranch/Rambler
Bedrooms 4
Full Baths 2
HOA Y/N N
Abv Grd Liv Area 2,091
Originating Board BRIGHT
Year Built 1962
Annual Tax Amount $4,142
Tax Year 2022
Lot Size 1.080 Acres
Acres 1.08
Property Description
This spacious ranch combines privacy and convenience into one. The home sits on a one-acre lot and has a fenced in front yard with plenty of room both inside and out. Bring your finishing touches to make this home complete. The combined kitchen and dining room are ample sized and lead into the large living room. There are 4 oversized hall entered bedrooms with a full bathroom and additional office or flex space on the main level. Downstairs features a walk out basement with living room and additional bonus rooms, laundry, and access to the one car attached garage. The highlight of this property is the detached 32 X 48 garage/workshop sitting behind the home The building has two 8' high by 10' wide overhead doors and one 12' high by 13' wide overhead door. The largest bay is equipped with a 12,000 LB Atlas Lift making this garage perfect for a DIY automotive person. Additionally, there are stairs leading to a second floor that can be used for storage or as you see fit. The property provides plenty of parking and room to store all your toys. This location provides easy commuting using routes 78, 81, 72, 322 or PA Turnpike. Close to Fort Indiantown Gap and surrounding areas. Showings to begin Monday August 14th. Schedule your home tour today!
Location
State PA
County Lebanon
Area North Lebanon Twp (13227)
Zoning RESIDENTIAL
Rooms
Other Rooms Living Room, Dining Room, Bedroom 2, Bedroom 3, Bedroom 4, Kitchen, Bedroom 1, Laundry, Storage Room, Bathroom 1, Bathroom 2, Bonus Room
Basement Daylight, Full
Main Level Bedrooms 4
Interior
Hot Water S/W Changeover
Heating Hot Water
Cooling Window Unit(s)
Fireplace N
Heat Source Oil
Laundry Basement
Exterior
Exterior Feature Deck(s)
Garage Basement Garage, Garage - Front Entry, Oversized
Garage Spaces 14.0
Fence Chain Link
Pool Above Ground
Waterfront N
Water Access N
Roof Type Metal
Accessibility None
Porch Deck(s)
Parking Type Attached Garage, Detached Garage, Driveway
Attached Garage 1
Total Parking Spaces 14
Garage Y
Building
Story 1
Foundation Block
Sewer On Site Septic
Water Well
Architectural Style Ranch/Rambler
Level or Stories 1
Additional Building Above Grade, Below Grade
New Construction N
Schools
Elementary Schools Union Canal
Middle Schools Cedar Crest
High Schools Cedar Crest
School District Cornwall-Lebanon
Others
Senior Community No
Tax ID 27-2339725-376490-0000
Ownership Fee Simple
SqFt Source Assessor
Acceptable Financing Cash, Conventional
Listing Terms Cash, Conventional
Financing Cash,Conventional
Special Listing Condition Standard
Read Less Info
Want to know what your home might be worth? Contact us for a FREE valuation!

Our team is ready to help you sell your home for the highest possible price ASAP

Bought with Jonathan M Wyse • Coldwell Banker Realty

"My job is to find and attract mastery-based agents to the office, protect the culture, and make sure everyone is happy! "






