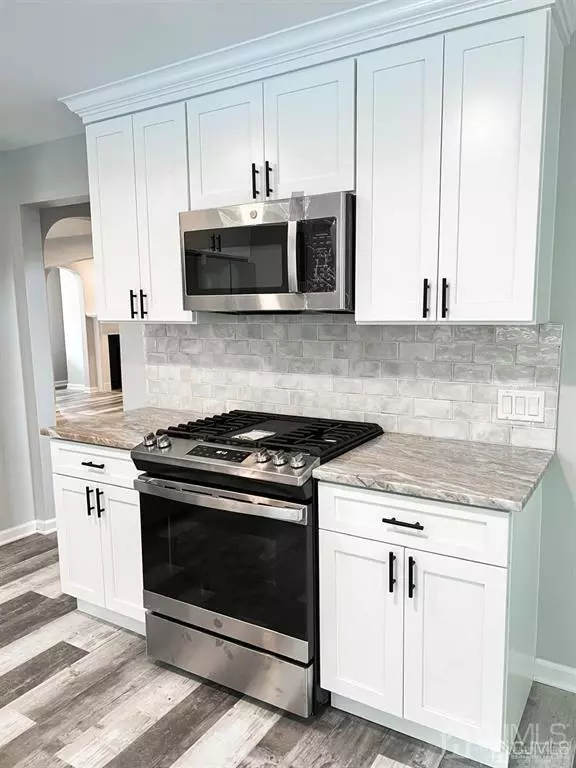$670,000
$675,000
0.7%For more information regarding the value of a property, please contact us for a free consultation.
6 Beds
2.5 Baths
1.27 Acres Lot
SOLD DATE : 10/06/2023
Key Details
Sold Price $670,000
Property Type Single Family Home
Sub Type Single Family Residence
Listing Status Sold
Purchase Type For Sale
Subdivision Beechwood Heights
MLS Listing ID 2312694R
Sold Date 10/06/23
Style Cape Cod
Bedrooms 6
Full Baths 2
Half Baths 1
Originating Board CJMLS API
Year Built 1951
Annual Tax Amount $12,154
Tax Year 2022
Lot Size 1.265 Acres
Acres 1.2654
Lot Dimensions 0.00 x 0.00
Property Description
Back On The Market! Buyer couldn't perform. Come see this fully renovated Mother-Daughter cape with 6 bedrooms, 2 full and one half bathrooms that sits on 1.27 acres. The freshly painted exterior in a modern gray will make a beautiful statement, along with the new landscaped front yard. As you enter, you'll be greeted by a newly painted house, new easy-maintenance luxury vinyl planks throughout and new light fixtures to match. On the first floor you'll find the large foyer, living room with wood-burning fireplace, a formal dining room, main and a second kitchen, sizeable living/dining combination, a laundry closet, two bedrooms and a full bathroom. Both kitchens boast brand new white shaker cabinets with granite countertops and new stainless steel appliances. The 4 bedrooms and another full bath are located on the second floor. This home is cooled by central A/C and heated by hot forced air. More home attributes include a full finished basement, with a half bath, another laundry area, utilities and extra storage, along with a bonus room that could be your office, rec room, mancave, or maybe your home gym. Great potential! Speaking of potential, head over to the expansive backyard with an inground pool. You have space for just about anything: a large deck, gazebo, or simply enjoy nature. This house is rounded up with a spacious driveway that could hold 10+ cars. Well, don't wait. Come and see your new home!
Location
State NJ
County Middlesex
Zoning R100
Rooms
Basement Full, Finished, Bath Half, Laundry Facilities, Recreation Room, Storage Space, Utility Room
Dining Room Formal Dining Room
Kitchen 2nd Kitchen, Eat-in Kitchen, Galley Type, Granite/Corian Countertops, Separate Dining Area
Interior
Interior Features 2 Bedrooms, Dining Room, Bath Full, Entrance Foyer, Kitchen, Kitchen Second, Living Room, 4 Bedrooms, Attic, None
Heating Forced Air
Cooling Central Air
Flooring Carpet, Vinyl-Linoleum
Fireplaces Number 1
Fireplaces Type Wood Burning
Fireplace true
Appliance Dishwasher, Dryer, Gas Range/Oven, Microwave, Refrigerator, Washer, Gas Water Heater
Heat Source Natural Gas
Exterior
Exterior Feature Fencing/Wall, Yard
Fence Fencing/Wall
Pool In Ground
Utilities Available Underground Utilities, Electricity Connected, Natural Gas Connected
Roof Type Asphalt
Building
Lot Description Level, Near Shopping
Story 2
Sewer Public Sewer
Water Public
Architectural Style Cape Cod
Others
Senior Community no
Tax ID 1000110000000008
Ownership Fee Simple
Energy Description Natural Gas
Read Less Info
Want to know what your home might be worth? Contact us for a FREE valuation!

Our team is ready to help you sell your home for the highest possible price ASAP


"My job is to find and attract mastery-based agents to the office, protect the culture, and make sure everyone is happy! "






