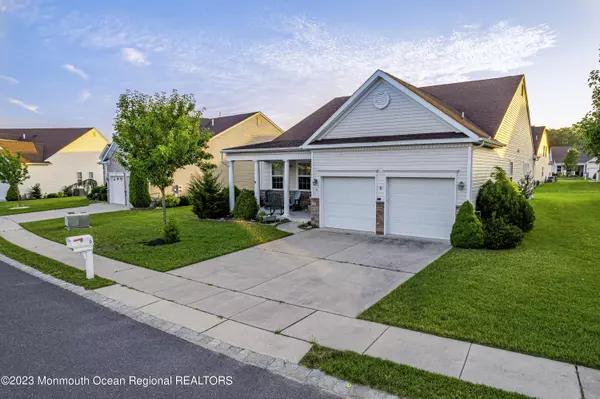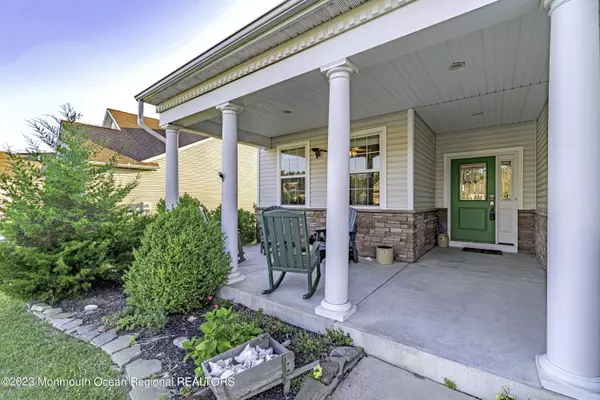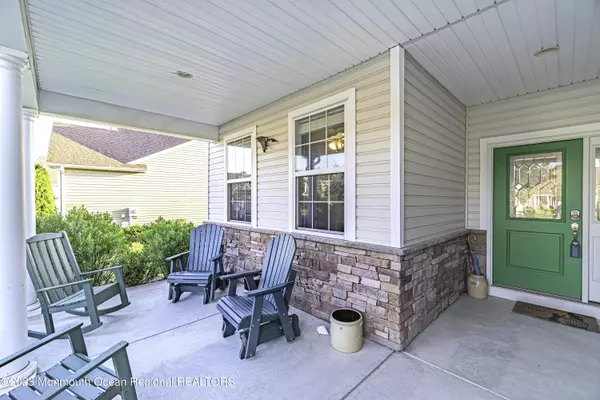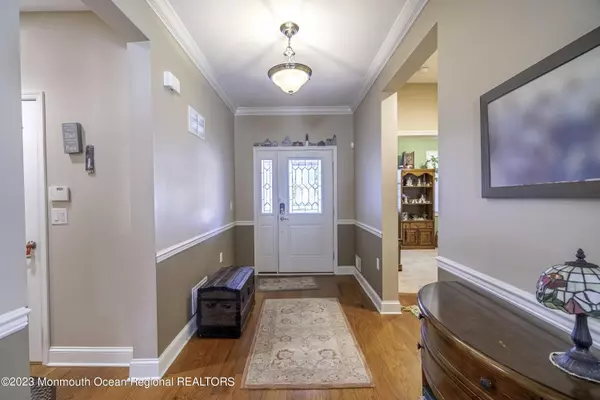$545,000
$539,000
1.1%For more information regarding the value of a property, please contact us for a free consultation.
3 Beds
2 Baths
1,732 SqFt
SOLD DATE : 10/04/2023
Key Details
Sold Price $545,000
Property Type Single Family Home
Sub Type Adult Community
Listing Status Sold
Purchase Type For Sale
Square Footage 1,732 sqft
Price per Sqft $314
Municipality Ocean (OCN)
Subdivision Greenbriar Oceanaire
MLS Listing ID 22319469
Sold Date 10/04/23
Style Detached
Bedrooms 3
Full Baths 2
HOA Fees $250/mo
HOA Y/N Yes
Originating Board Monmouth Ocean Regional Multiple Listing Service
Year Built 2014
Annual Tax Amount $6,284
Tax Year 2022
Lot Size 10,018 Sqft
Acres 0.23
Lot Dimensions 81 x 124
Property Description
This Beautiful 3 Bedroom, 2 Full Bathroom Home, With Open Floor Plan, Large Walk Up Attic, Front And Back Porches, 2 Car Garage Is Set On A Quiet Cul-De-Sac And Features The Builders Gold Package Including 5'' Wide Oaktown Floors, Crown Molding, 5.5'' Ogee Floor Molding; Schlage Link Wirless Keypad Deadbolt; Surround Sound Speakers; Granite Countertops; Brushed Aluminum Hardware; And A Tankless Hot Water System. 2 Car Garage. Front And Back Porches.Plus Greenbriar Oceanaire Offers The Best In Resort Style Living, 38,000 Square Foot Club House, Gym, 18 Hole Golf Course, Driving Range, Putting Green, Tennis, Pickleball, Bocce Courts, Indoor And Outdoor Pools, Fitness Center, Yoga Studio, Billiards Room, Grand Ballroom, Art Studio, Restaurant and Bar.
Location
State NJ
County Ocean
Area Greenbriar Ocn
Direction Go to 6 Ventnor Ct
Rooms
Basement None
Interior
Interior Features Attic - Walk Up, Dec Molding, Laundry Tub, Loft, Security System, Sliding Door
Heating Natural Gas, Forced Air
Cooling Central Air
Fireplace No
Exterior
Exterior Feature Outdoor Lighting, Patio, Security System, Sprinkler Under, Tennis Court, Lighting
Parking Features Concrete, Driveway, Storage
Garage Spaces 2.0
Amenities Available Exercise Room, Community Room, Swimming, Pool, Golf Course, Clubhouse, Common Area, Jogging Path, Bocci
Roof Type Timberline
Garage Yes
Building
Story 1
Sewer Public Sewer
Architectural Style Detached
Level or Stories 1
Structure Type Outdoor Lighting, Patio, Security System, Sprinkler Under, Tennis Court, Lighting
Schools
Elementary Schools Waretown
High Schools Southern Reg
Others
Senior Community Yes
Tax ID 21-00057-10-00321
Read Less Info
Want to know what your home might be worth? Contact us for a FREE valuation!

Our team is ready to help you sell your home for the highest possible price ASAP

Bought with C21/ Lawrence Realty

"My job is to find and attract mastery-based agents to the office, protect the culture, and make sure everyone is happy! "






