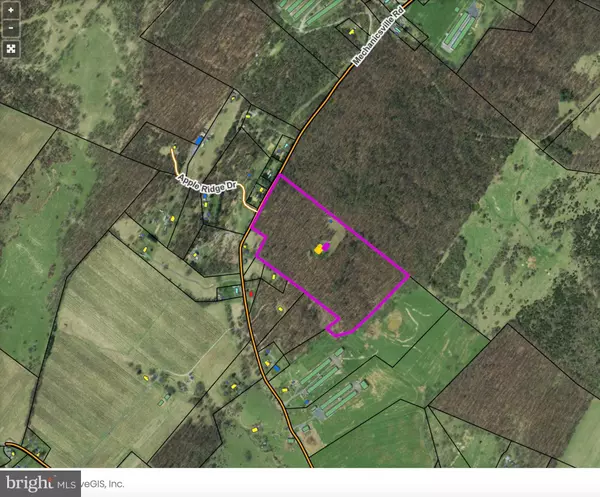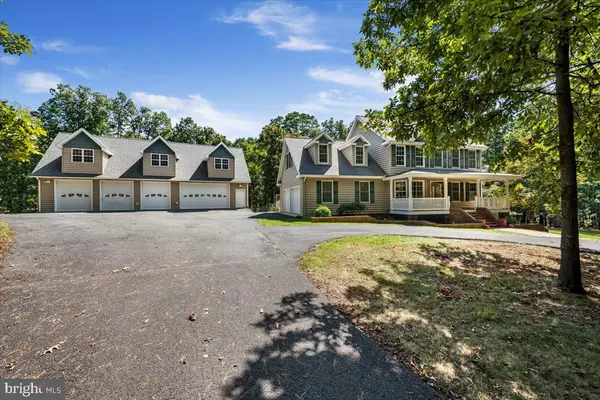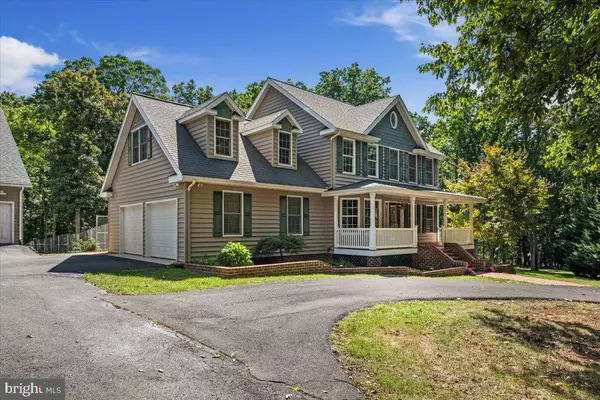$698,000
$698,800
0.1%For more information regarding the value of a property, please contact us for a free consultation.
3 Beds
4 Baths
2,710 SqFt
SOLD DATE : 10/10/2023
Key Details
Sold Price $698,000
Property Type Single Family Home
Sub Type Detached
Listing Status Sold
Purchase Type For Sale
Square Footage 2,710 sqft
Price per Sqft $257
Subdivision None Available
MLS Listing ID VARO2001082
Sold Date 10/10/23
Style Traditional,Craftsman
Bedrooms 3
Full Baths 3
Half Baths 1
HOA Y/N N
Abv Grd Liv Area 1,840
Originating Board BRIGHT
Year Built 2000
Tax Year 2023
Lot Size 29.920 Acres
Acres 29.92
Property Description
Have you been searching for a well maintained home, with acreage, no HOA, and space for up to 7 cars with additional unfinished space, all while still being on paved roads? If so, this home may be exactly what you have been searching for.
As you turn onto the property via the paved driveway, you will be feel how private and serene this 29.9 acre parcel is. At the end of the driveway you will be greeted by a home that blends in beautifully with the natural wooded surroundings. This 3 bedroom (3 bedroom septic for a 6 person occupancy), 3.5 bathroom home not only allows you ample living space, but also garage space for up to 7 cars as well as bonus unfinished space.
When you walk onto the front porch and into the home, you will find a half bath, living area that adjoins the kitchen, formal dining room or study, and a main level laundry area. Upstairs there are 3 bedrooms and a large bonus room over the attached garage that could also be used as a bedroom or additional living space. The primary bedroom on this level has an ensuite bathroom with shower and soaking/jetted tub as well as a walk in closet. The other two bedrooms have access to a 2nd full bathroom in the hallway. In the finished walkout basement you have additional living space as well as a 3rd full bathroom. This basement area allows you to walk out the side of the home as well as directly into the fully fenced backyard. Rough in for a wet bar in the basement as well!
Outside there are multiple porches, both fully screened and not, and an open deck to enjoy the peacefulness of the property and the breeze as it blows through the trees and across the level open space near the home.
Next to the home, there is a large heated detached 5 car garage with its own septic, separate electric meter, and additional full bathroom (on the main level - 2 car garage side). 3 single bay and one double bay. Rough in for a shop sink in the 3 car side. Above the garage space you will find approximately 1740 sqft of additional unfinished space, with multiple windows, waiting for you to add your touches to make it your own. This detached garage offers so many possibilities!
Location
State VA
County Rockingham
Zoning A2
Rooms
Basement Daylight, Full, Full, Fully Finished, Heated, Improved, Interior Access, Outside Entrance, Rear Entrance, Side Entrance, Walkout Level, Windows
Interior
Interior Features Ceiling Fan(s), Central Vacuum, Combination Kitchen/Living, Dining Area, Family Room Off Kitchen, Formal/Separate Dining Room, Floor Plan - Traditional, Kitchen - Eat-In, Kitchen - Island, Tub Shower, Walk-in Closet(s), Water Treat System, WhirlPool/HotTub, Wood Floors
Hot Water Electric
Heating Heat Pump(s)
Cooling Central A/C
Flooring Hardwood, Partially Carpeted
Fireplaces Number 1
Fireplaces Type Gas/Propane, Mantel(s), Stone
Equipment Built-In Microwave, Central Vacuum, Dishwasher, Dryer, Oven/Range - Electric, Refrigerator, Washer, Water Heater
Fireplace Y
Appliance Built-In Microwave, Central Vacuum, Dishwasher, Dryer, Oven/Range - Electric, Refrigerator, Washer, Water Heater
Heat Source Electric, Propane - Leased
Laundry Main Floor
Exterior
Exterior Feature Deck(s), Porch(es), Screened
Parking Features Additional Storage Area, Built In, Garage - Side Entry, Garage - Front Entry, Garage Door Opener, Inside Access, Other
Garage Spaces 7.0
Utilities Available Under Ground
Water Access N
View Garden/Lawn, Trees/Woods
Street Surface Paved
Accessibility None
Porch Deck(s), Porch(es), Screened
Attached Garage 2
Total Parking Spaces 7
Garage Y
Building
Lot Description Private, Rear Yard, Rural, Secluded, SideYard(s), Trees/Wooded, Front Yard
Story 2
Foundation Block, Permanent
Sewer On Site Septic
Water Well
Architectural Style Traditional, Craftsman
Level or Stories 2
Additional Building Above Grade, Below Grade
New Construction N
Schools
Elementary Schools Plains
Middle Schools J. Frank Hillyard
High Schools Broadway
School District Rockingham County Public Schools
Others
Senior Community No
Tax ID 29 A 15
Ownership Fee Simple
SqFt Source Assessor
Special Listing Condition Standard
Read Less Info
Want to know what your home might be worth? Contact us for a FREE valuation!

Our team is ready to help you sell your home for the highest possible price ASAP

Bought with Lori Y Hoffman • Preslee Real Estate

"My job is to find and attract mastery-based agents to the office, protect the culture, and make sure everyone is happy! "






