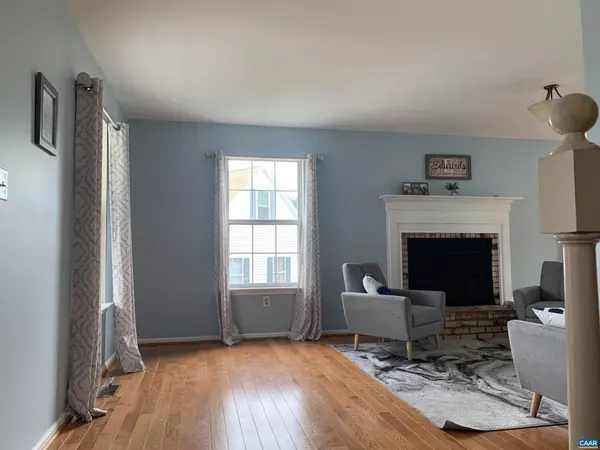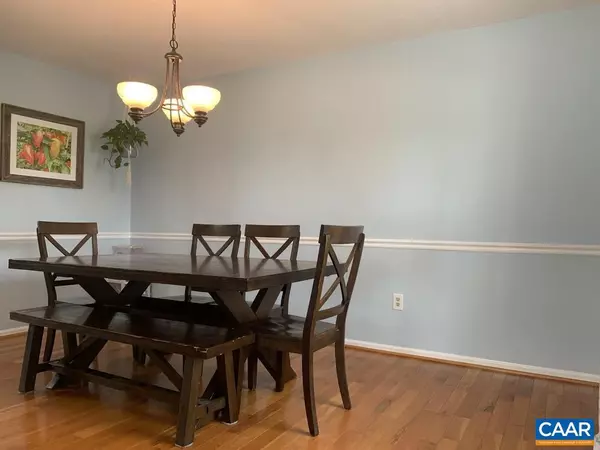$450,000
$450,000
For more information regarding the value of a property, please contact us for a free consultation.
4 Beds
4 Baths
2,457 SqFt
SOLD DATE : 10/10/2023
Key Details
Sold Price $450,000
Property Type Single Family Home
Sub Type Detached
Listing Status Sold
Purchase Type For Sale
Square Footage 2,457 sqft
Price per Sqft $183
Subdivision None Available
MLS Listing ID 645241
Sold Date 10/10/23
Style Other
Bedrooms 4
Full Baths 3
Half Baths 1
HOA Y/N N
Abv Grd Liv Area 1,816
Originating Board CAAR
Year Built 1993
Annual Tax Amount $2,511
Tax Year 2022
Lot Size 10,454 Sqft
Acres 0.24
Property Description
Discover serenity in this exquisite four-bedroom, 3.5-bathroom abode, situated on a peaceful cul-de-sac within a neighborhood embraced by nature's beauty?a haven perfect for families and cherished generations. Bedrooms and two baths grace the second level, while the main floor unfolds with a spacious living room, elegant dining room, well-appointed kitchen, and a commodious two-car garage. The basement reveals a finished family room and a home office, alongside an expansive unfinished workshop area, offering boundless possibilities. Step into the private fenced backyard?a sanctuary crowned by a meandering natural spring that bestows tranquility upon the landscape. The property further backs up to the enchanting Cook's Creek Arboretum, immersing you in the company of myriad bird species right in your own backyard. Schools of distinction include John Wayland Elementary, Wilbur Pence Middle School, and Turner Ashby High School. Embrace the harmony of nature and modern living in this idyllic haven.,Fireplace in Family Room
Location
State VA
County Rockingham
Area Rockingham Sw
Zoning R-1
Rooms
Other Rooms Living Room, Dining Room, Primary Bedroom, Kitchen, Laundry, Office, Recreation Room, Utility Room, Primary Bathroom, Full Bath, Half Bath, Additional Bedroom
Basement Partially Finished
Interior
Heating Heat Pump(s)
Cooling Central A/C
Flooring Ceramic Tile, Vinyl, Wood
Fireplaces Type Gas/Propane
Equipment Washer/Dryer Hookups Only
Fireplace N
Window Features Double Hung,Insulated
Appliance Washer/Dryer Hookups Only
Exterior
Parking Features Other, Garage - Front Entry
Fence Partially
View Garden/Lawn, Pasture
Roof Type Composite
Accessibility None
Garage Y
Building
Lot Description Sloping, Private, Cul-de-sac
Story 2
Foundation Concrete Perimeter
Sewer Public Sewer
Water Public
Architectural Style Other
Level or Stories 2
Additional Building Above Grade, Below Grade
New Construction N
Schools
Middle Schools Wilbur S. Pence
High Schools Turner Ashby
School District Rockingham County Public Schools
Others
Ownership Other
Security Features Smoke Detector
Special Listing Condition Standard
Read Less Info
Want to know what your home might be worth? Contact us for a FREE valuation!

Our team is ready to help you sell your home for the highest possible price ASAP

Bought with Default Agent • Default Office

"My job is to find and attract mastery-based agents to the office, protect the culture, and make sure everyone is happy! "






