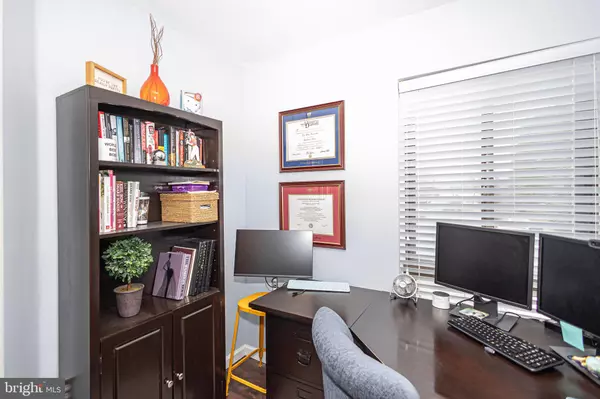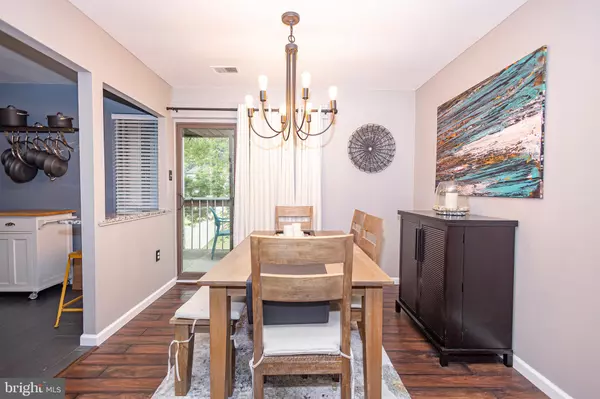$260,000
$235,000
10.6%For more information regarding the value of a property, please contact us for a free consultation.
2 Beds
2 Baths
1,175 SqFt
SOLD DATE : 10/12/2023
Key Details
Sold Price $260,000
Property Type Single Family Home
Sub Type Unit/Flat/Apartment
Listing Status Sold
Purchase Type For Sale
Square Footage 1,175 sqft
Price per Sqft $221
Subdivision Marlton Meeting
MLS Listing ID NJBL2052880
Sold Date 10/12/23
Style Unit/Flat
Bedrooms 2
Full Baths 2
HOA Fees $204/mo
HOA Y/N Y
Abv Grd Liv Area 1,175
Originating Board BRIGHT
Year Built 1974
Annual Tax Amount $4,722
Tax Year 2022
Lot Dimensions 0.00 x 0.00
Property Description
ALL OFFERS DUE SUNDAY SEPTEMBER 10th @ 7pm.
This Spacious End Unit condo is located on the 2nd floor of the building right next to the community pool and is move-in ready. Two large bedrooms with two full bathrooms and an added office space, which is ideal for those who work from home or just need a place to get things done. The warm paint colors make you feel at home and the luxury vinyl flooring is beautiful throughout. There is a balcony that overlooks the community pool off the back of this home. Inside you'll find an updated kitchen with stainless steal appliances and granite countertops, along with two updated bathrooms. The master bedroom is very spacious and has two large closets and its own master bathroom. This is a home where you can just move right in and drop your bags. It's minutes away from shopping and a short commute to Philadelphia. It's been meticulously taken care of and is super clean. Make it yours today before it’s too late.
Location
State NJ
County Burlington
Area Evesham Twp (20313)
Zoning MF
Rooms
Other Rooms Living Room, Dining Room, Bedroom 2, Kitchen, Bedroom 1
Main Level Bedrooms 2
Interior
Interior Features Breakfast Area, Ceiling Fan(s), Dining Area
Hot Water Natural Gas
Heating Forced Air
Cooling Central A/C, Ceiling Fan(s)
Flooring Luxury Vinyl Plank, Ceramic Tile, Carpet
Equipment Refrigerator, Oven/Range - Gas, Microwave, Dishwasher, Disposal, Washer/Dryer Stacked
Furnishings No
Fireplace N
Appliance Refrigerator, Oven/Range - Gas, Microwave, Dishwasher, Disposal, Washer/Dryer Stacked
Heat Source Natural Gas
Laundry Main Floor
Exterior
Exterior Feature Balcony
Garage Spaces 3.0
Utilities Available Cable TV Available, Electric Available, Natural Gas Available, Sewer Available, Water Available
Amenities Available Pool - Outdoor
Water Access N
Roof Type Pitched,Shingle
Accessibility None
Porch Balcony
Total Parking Spaces 3
Garage N
Building
Story 1
Unit Features Garden 1 - 4 Floors
Sewer Public Sewer
Water Public
Architectural Style Unit/Flat
Level or Stories 1
Additional Building Above Grade, Below Grade
New Construction N
Schools
High Schools Cherokee
School District Lenape Regional High
Others
HOA Fee Include Common Area Maintenance,Lawn Maintenance,Parking Fee,Pool(s),Snow Removal,Trash
Senior Community No
Tax ID 13-00024 01-00001-C0034
Ownership Condominium
Security Features Carbon Monoxide Detector(s),Smoke Detector
Acceptable Financing Cash, Conventional, FHA
Listing Terms Cash, Conventional, FHA
Financing Cash,Conventional,FHA
Special Listing Condition Standard
Read Less Info
Want to know what your home might be worth? Contact us for a FREE valuation!

Our team is ready to help you sell your home for the highest possible price ASAP

Bought with Pauline Ilagan • Prime Realty Partners

"My job is to find and attract mastery-based agents to the office, protect the culture, and make sure everyone is happy! "






