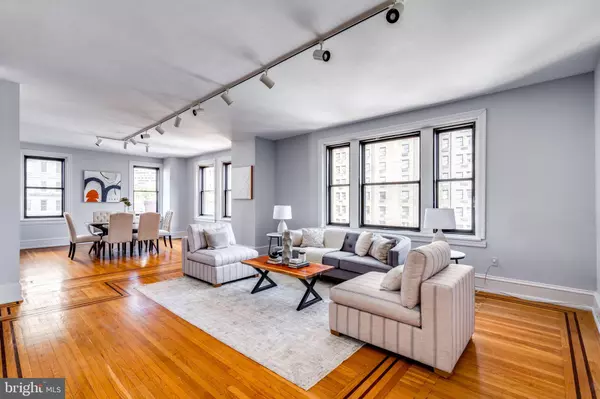$617,500
$649,000
4.9%For more information regarding the value of a property, please contact us for a free consultation.
2 Beds
2 Baths
1,450 SqFt
SOLD DATE : 10/16/2023
Key Details
Sold Price $617,500
Property Type Condo
Sub Type Condo/Co-op
Listing Status Sold
Purchase Type For Sale
Square Footage 1,450 sqft
Price per Sqft $425
Subdivision Rittenhouse Square
MLS Listing ID PAPH2235140
Sold Date 10/16/23
Style Traditional
Bedrooms 2
Full Baths 2
Condo Fees $1,309/mo
HOA Y/N N
Abv Grd Liv Area 1,450
Originating Board BRIGHT
Year Built 1900
Annual Tax Amount $9,157
Tax Year 2023
Lot Dimensions 0.00 x 0.00
Property Description
The definition of elegant living in Rittenhouse Square is Two Fifty S. 17th St., a premiere building with only two or three homes per floor. Greet the 24 hour door person in the grand lobby and make your way up to the 6th floor corner unit with east, west and northern exposures. A custom-made floor-to-ceiling cabinet creates the feel of a separate entrance area. Beyond is the open floor plan living room, dining area and kitchen. The abundant natural lighting from the many large windows accentuates the original hardwood flooring with inlaid accents. The kitchen is large for a condo and has plenty of cabinetry and counterspace and a nook for the washer dryer. From the kitchen, you can walk out onto the balcony to enjoy your morning coffee. This unit also features 2 good-sized bedrooms, each with ensuite baths that have been updated. There are ample closets throughout and extra storage and bike storage is available in the basement. Pets are welcome. You will not find a better Center City location and better walkability-- only steps from Rittenhouse Square, the Kimmel Center, and the much-loved Parc Restaurant.
Location
State PA
County Philadelphia
Area 19103 (19103)
Zoning RM4
Rooms
Other Rooms Living Room, Dining Room, Kitchen, Laundry
Basement Full
Main Level Bedrooms 2
Interior
Hot Water Electric
Heating Forced Air
Cooling Central A/C
Heat Source Electric
Exterior
Amenities Available Concierge
Waterfront N
Water Access N
Accessibility None
Garage N
Building
Story 6
Unit Features Hi-Rise 9+ Floors
Foundation Stone
Sewer Public Sewer
Water Public
Architectural Style Traditional
Level or Stories 6
Additional Building Above Grade, Below Grade
New Construction N
Schools
Elementary Schools Albert M. Greenfield
Middle Schools Albert M. Greenfield Elementary School
High Schools South Philadelphia
School District The School District Of Philadelphia
Others
Pets Allowed Y
HOA Fee Include Common Area Maintenance,Custodial Services Maintenance,Insurance,Management,Reserve Funds,Sewer,Snow Removal,Water
Senior Community No
Tax ID 888086876
Ownership Condominium
Acceptable Financing Conventional
Listing Terms Conventional
Financing Conventional
Special Listing Condition Standard
Pets Description Dogs OK, Cats OK
Read Less Info
Want to know what your home might be worth? Contact us for a FREE valuation!

Our team is ready to help you sell your home for the highest possible price ASAP

Bought with Bruce Benjamin • Compass RE

"My job is to find and attract mastery-based agents to the office, protect the culture, and make sure everyone is happy! "






