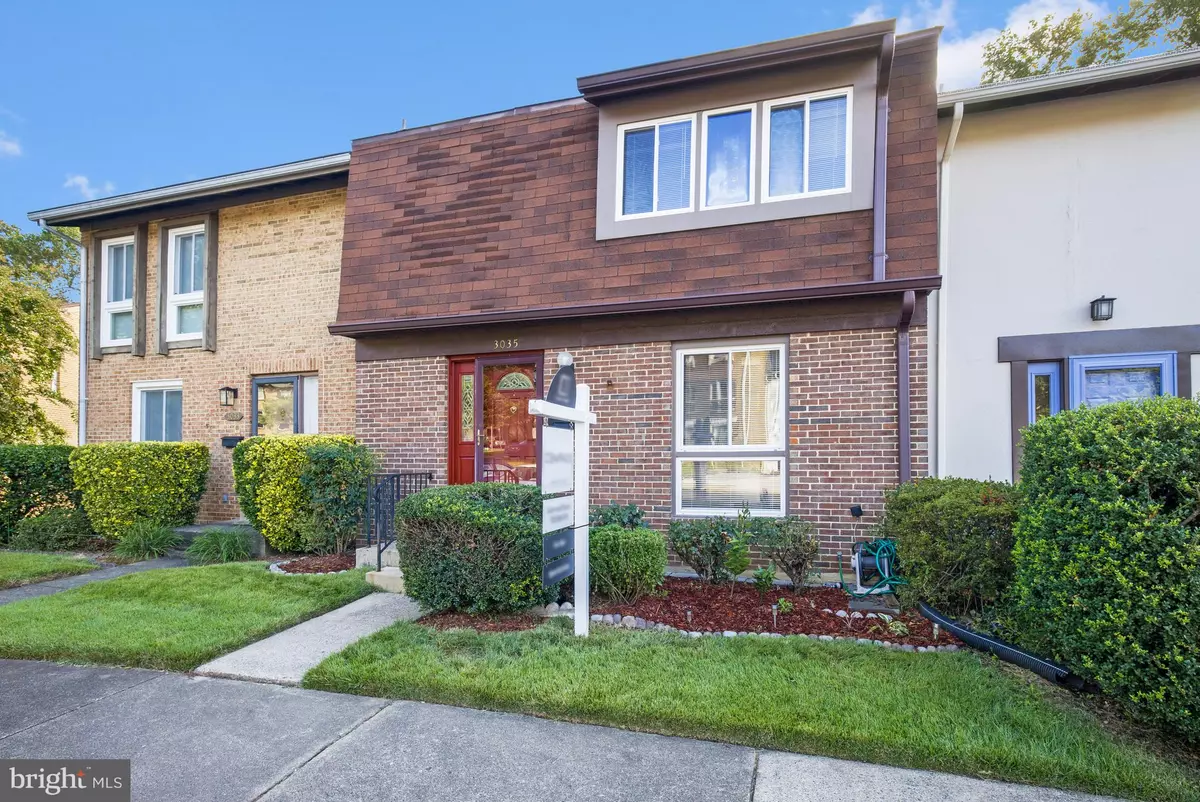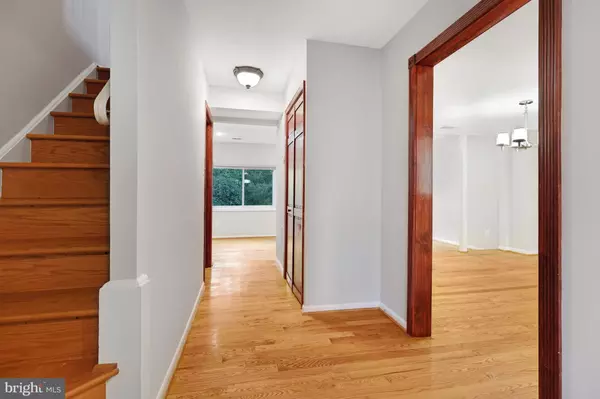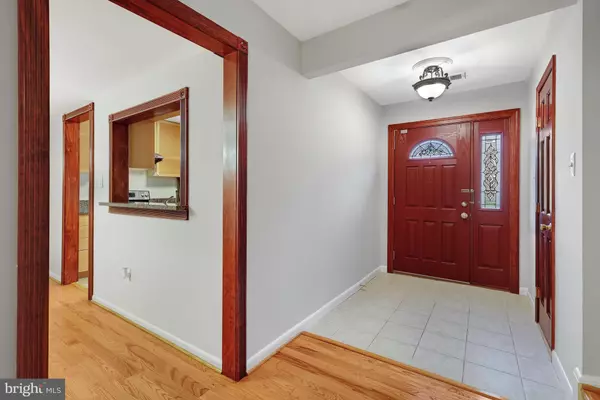$585,693
$570,000
2.8%For more information regarding the value of a property, please contact us for a free consultation.
3 Beds
4 Baths
1,902 SqFt
SOLD DATE : 10/18/2023
Key Details
Sold Price $585,693
Property Type Townhouse
Sub Type Interior Row/Townhouse
Listing Status Sold
Purchase Type For Sale
Square Footage 1,902 sqft
Price per Sqft $307
Subdivision Blakeview
MLS Listing ID VAFX2145444
Sold Date 10/18/23
Style Contemporary,Mid-Century Modern
Bedrooms 3
Full Baths 3
Half Baths 1
HOA Fees $119/mo
HOA Y/N Y
Abv Grd Liv Area 1,452
Originating Board BRIGHT
Year Built 1972
Annual Tax Amount $5,938
Tax Year 2023
Lot Size 1,507 Sqft
Acres 0.03
Property Description
This large mid-century contemporary townhome offers spacious rooms and an open floor plan. The upper two levels feature beautiful hardwood floors, creating a warm and inviting atmosphere. The kitchen is bright and open, providing ample space for cooking and entertaining.
The walkout level leads to a private rear yard, perfect for outdoor activities and relaxation. The home also backs onto parkland, providing a peaceful and serene backdrop. Additionally, there are two parking spaces directly in front of the home, ensuring convenience for residents and guests.
The location of this townhome is extremely close to the Vienna/Fairfax-GMU Metro Station, making commuting and exploring the surrounding area a breeze. Whether you're heading into the city or traveling to nearby attractions, this convenient location offers easy access to transportation options.
Overall, this townhome offers a spacious and contemporary living space, with the added bonus of a private yard and convenient location.
Location
State VA
County Fairfax
Zoning 213
Rooms
Other Rooms Living Room, Dining Room, Primary Bedroom, Bedroom 2, Bedroom 3, Kitchen, Family Room, Foyer, Laundry, Office
Basement Walkout Level, Connecting Stairway, Fully Finished, Windows, Daylight, Full
Interior
Interior Features Dining Area, Floor Plan - Open, Kitchen - Gourmet, Recessed Lighting, Wood Floors
Hot Water Electric
Heating Forced Air
Cooling Central A/C
Flooring Hardwood, Ceramic Tile, Carpet
Equipment Washer, Dryer, Refrigerator, Range Hood, Stove, Dishwasher, Disposal
Fireplace N
Window Features Double Pane
Appliance Washer, Dryer, Refrigerator, Range Hood, Stove, Dishwasher, Disposal
Heat Source Electric
Laundry Lower Floor
Exterior
Parking On Site 2
Fence Rear
Amenities Available Tot Lots/Playground, Jog/Walk Path, Common Grounds
Waterfront N
Water Access N
View Trees/Woods, Park/Greenbelt
Roof Type Asphalt
Accessibility None
Parking Type Parking Lot
Garage N
Building
Lot Description Backs - Parkland
Story 3
Foundation Block
Sewer Public Sewer
Water Public
Architectural Style Contemporary, Mid-Century Modern
Level or Stories 3
Additional Building Above Grade, Below Grade
New Construction N
Schools
School District Fairfax County Public Schools
Others
HOA Fee Include Common Area Maintenance,Trash,Snow Removal,Reserve Funds
Senior Community No
Tax ID 0483 27 0040
Ownership Fee Simple
SqFt Source Assessor
Acceptable Financing Conventional, VA, FHA, Cash
Listing Terms Conventional, VA, FHA, Cash
Financing Conventional,VA,FHA,Cash
Special Listing Condition Standard
Read Less Info
Want to know what your home might be worth? Contact us for a FREE valuation!

Our team is ready to help you sell your home for the highest possible price ASAP

Bought with Alyssa J Cannon • McEnearney Associates, Inc.

"My job is to find and attract mastery-based agents to the office, protect the culture, and make sure everyone is happy! "






