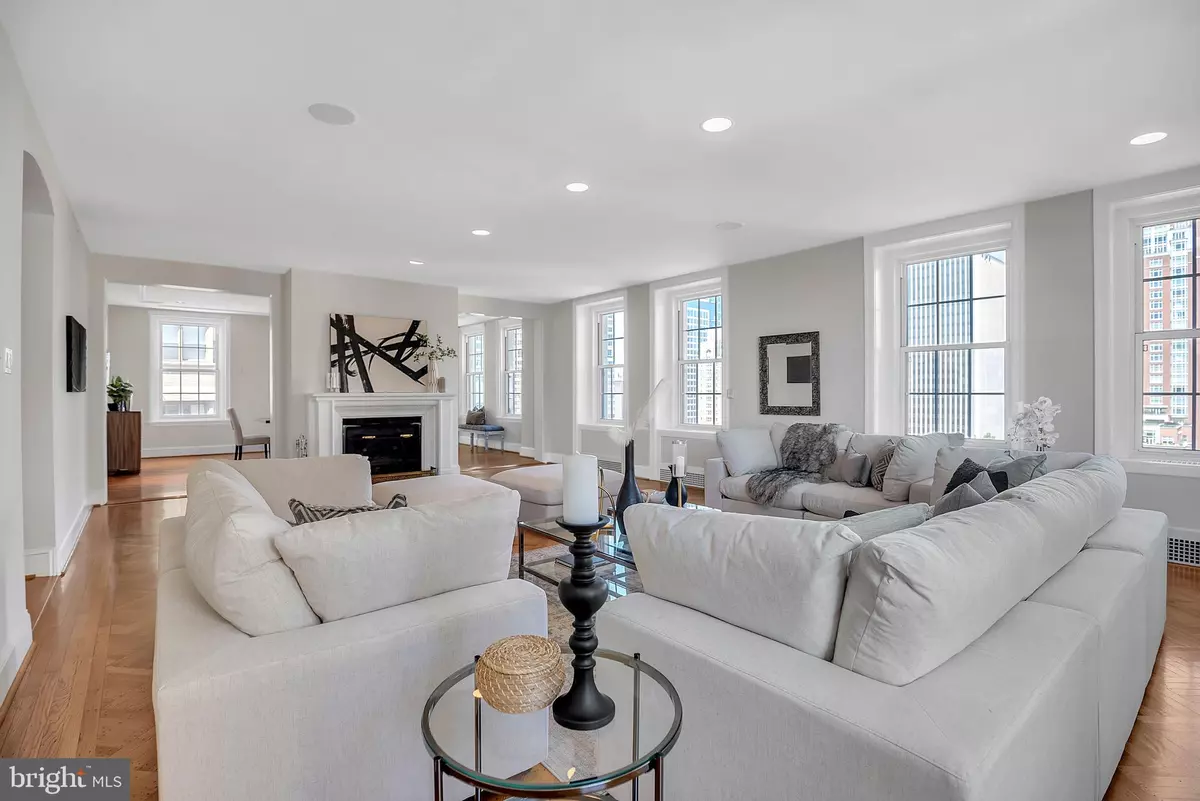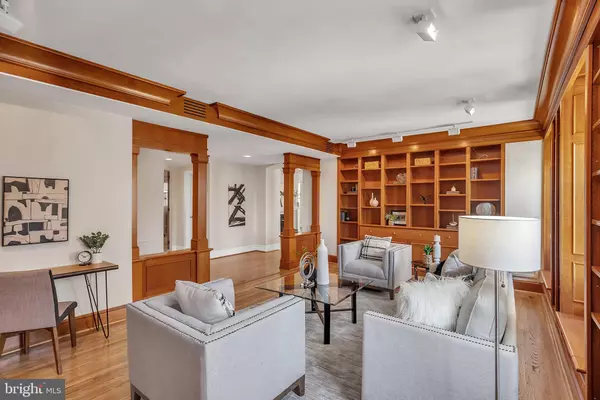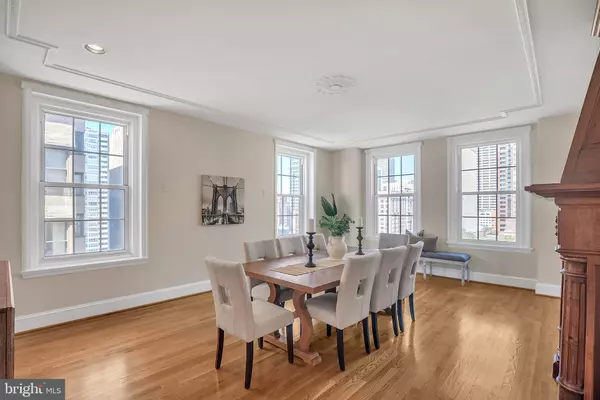$2,245,500
$2,495,000
10.0%For more information regarding the value of a property, please contact us for a free consultation.
3 Beds
4 Baths
3,716 SqFt
SOLD DATE : 10/19/2023
Key Details
Sold Price $2,245,500
Property Type Condo
Sub Type Condo/Co-op
Listing Status Sold
Purchase Type For Sale
Square Footage 3,716 sqft
Price per Sqft $604
Subdivision Rittenhouse Square
MLS Listing ID PAPH2273800
Sold Date 10/19/23
Style Other
Bedrooms 3
Full Baths 3
Half Baths 1
Condo Fees $3,969/mo
HOA Y/N N
Abv Grd Liv Area 3,716
Originating Board BRIGHT
Year Built 1929
Annual Tax Amount $29,390
Tax Year 2022
Lot Dimensions 0.00 x 0.00
Property Description
Truly a rare opportunity to live in your own DREAM HOME in the sky! Absolutely stunning full floor condominium with frontage extending the full width of the superb Art Deco building, 1800 Rittenhouse Square. Large picture windows facing The Square. Enter from the elevator directly into the natural light filled spaces with high ceilings and beautiful gleaming hardwood floors. The expansive living room (wow-can fit so many people) with fireplace and very large dining room create comfortable spaces for living and entertaining. A handsome very large custom library adjacent to the living room is part of your elegant perfect floor plan. There is a beautiful spacious eat-in Chef’s Island kitchen with a 42-inch Sub-Zero refrigerator, 2 Wolf ovens, a Wolf gas cooktop, Asko dishwasher, and Sub-Zero wine refrigerator. Additionally, a multipurpose bonus room, a coat closet, and a lovely powder room. The elegant primary suite has a huge custom walk-in closet and an adjoining den/sitting room/office. The primary suite has a gorgeous large bath. There are two additional big bedrooms with ensuite baths. Located on the south side of the square with 24-hour doormen and personalized service. See listing agent for pet policy. Monthly condo reserve fee: $176
Location
State PA
County Philadelphia
Area 19103 (19103)
Zoning RM4
Rooms
Main Level Bedrooms 3
Interior
Hot Water Other
Heating Other
Cooling Central A/C
Fireplaces Number 2
Fireplaces Type Gas/Propane, Wood
Fireplace Y
Heat Source Other
Laundry Has Laundry
Exterior
Amenities Available Concierge
Waterfront N
Water Access N
Accessibility No Stairs
Garage N
Building
Story 1
Unit Features Hi-Rise 9+ Floors
Sewer Public Sewer
Water Public
Architectural Style Other
Level or Stories 1
Additional Building Above Grade, Below Grade
New Construction N
Schools
School District The School District Of Philadelphia
Others
Pets Allowed Y
HOA Fee Include Water,Snow Removal,Trash,Sewer,Management
Senior Community No
Tax ID 888081563
Ownership Condominium
Security Features Desk in Lobby,Doorman,24 hour security
Special Listing Condition Standard
Pets Description Dogs OK, Cats OK
Read Less Info
Want to know what your home might be worth? Contact us for a FREE valuation!

Our team is ready to help you sell your home for the highest possible price ASAP

Bought with Scott B Neifeld • Compass RE

"My job is to find and attract mastery-based agents to the office, protect the culture, and make sure everyone is happy! "






