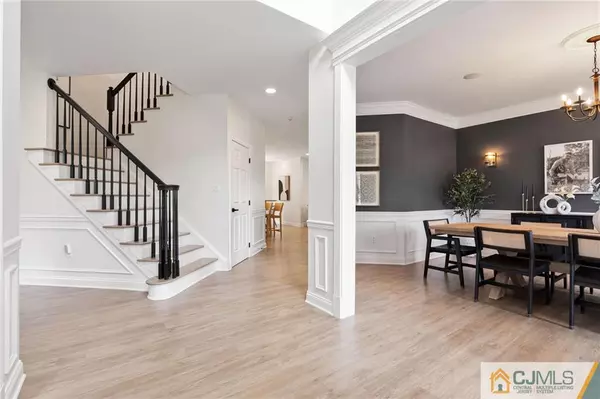$940,000
$899,999
4.4%For more information regarding the value of a property, please contact us for a free consultation.
5 Beds
3.5 Baths
3,750 SqFt
SOLD DATE : 10/19/2023
Key Details
Sold Price $940,000
Property Type Single Family Home
Sub Type Single Family Residence
Listing Status Sold
Purchase Type For Sale
Square Footage 3,750 sqft
Price per Sqft $250
Subdivision Waters Edge
MLS Listing ID 2352242M
Sold Date 10/19/23
Style Colonial
Bedrooms 5
Full Baths 3
Half Baths 1
Maintenance Fees $620
Originating Board CJMLS API
Year Built 2004
Annual Tax Amount $16,365
Tax Year 2022
Lot Size 0.328 Acres
Acres 0.3281
Property Description
Gorgeous Colonial Home Offering 5 Bedrooms 3 full baths and a half. In the highly desirable Waters Edge development in Clinton Township. Perfectly located on Cul-del-sac in the center of neighborhood. Gourmet kitchen SS appliances, granite countertops, center island with breakfast bar . Two story foyer connects to dining room with bay window and formal living room. Mudroom entry from garage flows to kitchen and family room w/ gas fireplace and perfect office home featuring custom built in cabinets complete 1st floor. The primary bedroom suite features updated bath stand free tub, grand shower and amazing walk in closet. Four other spacious bedrooms on 2nd floor, hall bath and Jack n Jill bath plus laundry room w/ granite countertops and storage cabinets with add'l SS sink. Finished basement and separate storage/exercise room. Large entertaining paver patio new fenced in yard . Oversized garage w/ workspace and multiple shelves plus shed for additional storage. Water's Edge offers public utilities, natural gas and overlooks .Highly rated Clinton Township School District and North Hunterdon High School, Blue Ribbon School. Conveniently located right off of Routes 31, 78, and 22 for easy commuting. This is a must See !
Location
State NJ
County Hunterdon
Community Curbs, Sidewalks
Rooms
Other Rooms Shed(s)
Basement Finished, Recreation Room, Utility Room
Dining Room Formal Dining Room
Kitchen Kitchen Island, Granite/Corian Countertops, Kitchen Exhaust Fan, Separate Dining Area
Interior
Interior Features Shades-Existing, Watersoftener Owned, Dining Room, Bath Half, Family Room, Entrance Foyer, Kitchen, Library/Office, Living Room, 5 (+) Bedrooms, Bath Main, Bath Second, Bath Third, Laundry Room, Attic
Heating Forced Air
Cooling Central Air, Zoned
Flooring Carpet, Vinyl-Linoleum
Fireplaces Number 1
Fireplaces Type Gas
Fireplace true
Window Features Shades-Existing
Appliance Dishwasher, Dryer, Exhaust Fan, Microwave, Refrigerator, Range, Oven, Washer, Water Softener Owned, Kitchen Exhaust Fan, Electric Water Heater
Heat Source Natural Gas
Exterior
Exterior Feature Curbs, Fencing/Wall, Patio, Sidewalk, Storage Shed
Garage Spaces 2.0
Fence Fencing/Wall
Community Features Curbs, Sidewalks
Utilities Available Cable TV, Underground Utilities
Roof Type Asphalt
Porch Patio
Parking Type 2 Car Width, Asphalt, Built-In Garage
Building
Lot Description Cul-De-Sac, Near Shopping
Story 2
Sewer Public Sewer
Water Public
Architectural Style Colonial
Others
HOA Fee Include Common Area Maintenance
Senior Community no
Tax ID 06000680200037
Ownership Fee Simple
Energy Description Natural Gas
Read Less Info
Want to know what your home might be worth? Contact us for a FREE valuation!

Our team is ready to help you sell your home for the highest possible price ASAP


"My job is to find and attract mastery-based agents to the office, protect the culture, and make sure everyone is happy! "






