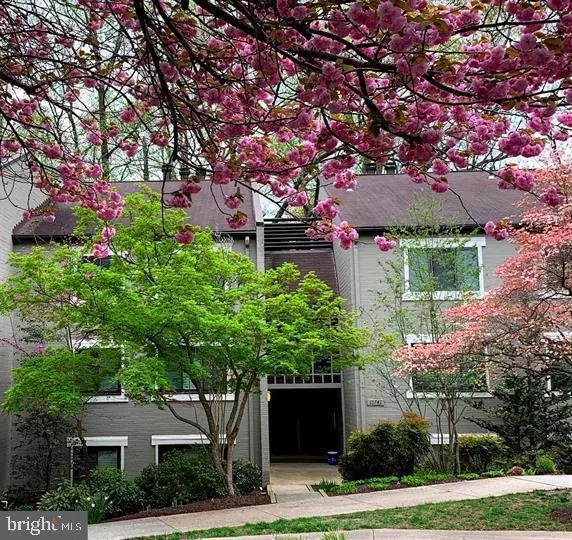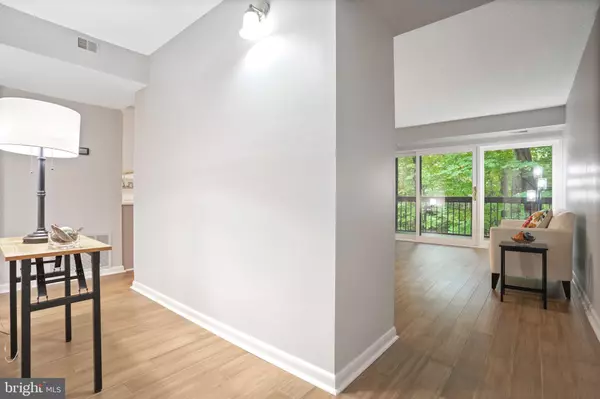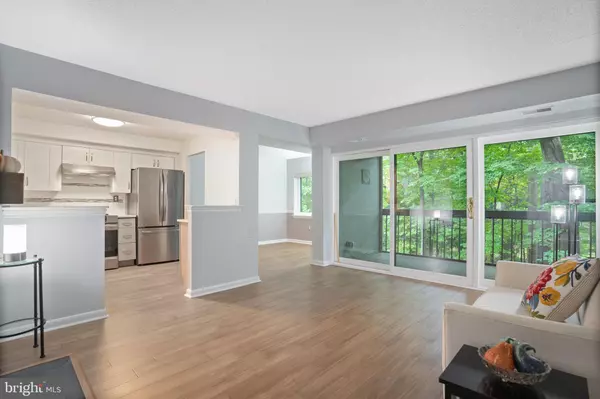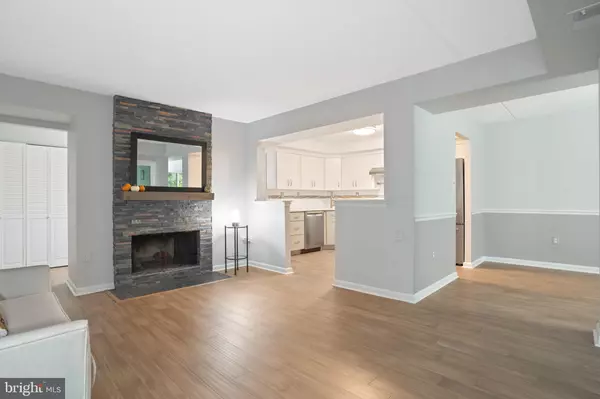$345,000
$345,000
For more information regarding the value of a property, please contact us for a free consultation.
2 Beds
2 Baths
1,053 SqFt
SOLD DATE : 10/23/2023
Key Details
Sold Price $345,000
Property Type Condo
Sub Type Condo/Co-op
Listing Status Sold
Purchase Type For Sale
Square Footage 1,053 sqft
Price per Sqft $327
Subdivision Springwood
MLS Listing ID VAFX2149762
Sold Date 10/23/23
Style Contemporary
Bedrooms 2
Full Baths 2
Condo Fees $389/mo
HOA Fees $63/ann
HOA Y/N Y
Abv Grd Liv Area 1,053
Originating Board BRIGHT
Year Built 1980
Annual Tax Amount $3,460
Tax Year 2023
Property Description
Immaculate, move-in ready 2-bedroom, 2-full bath condominium perfectly situated in the heart of Reston at Springwood! Prime location near RTC and metro, ensuring a convenient commute to DC or Tysons. The interior boasts an inviting open floor plan with a seamless transition between the Family Room and Kitchen, enhancing your entertaining experience. Hardwood floors throughout. Kitchen with SS appliance. A modernized secondary bath vanity and mirror. This exceptional layout includes a distinct dining room, a wood-burning fireplace in the Family Room, and the added convenience of an in-unit washer/dryer. Step out onto your spacious, private balcony, equipped with a motorized screen, and embrace the indoor/outdoor lifestyle with a serene view of the lush wooded surroundings. The HVAC system, installed in March 2020, is complete with a smart thermostat. The community offers remarkable amenities, including one designated parking spot and ample additional parking. Additionally, residents can enjoy a wealth of offerings from the Reston Association, such as extensive walking/jogging paths, basketball and tennis courts, multiple pools, and access to lakes. Revel in all that Reston has to offer, including shopping, dining, and a vibrant social scene. Embrace the peace and tranquility of this secluded location while being conveniently close to all the amenities you desire!
Location
State VA
County Fairfax
Zoning 370
Rooms
Other Rooms Dining Room, Primary Bedroom, Kitchen, Family Room, Bedroom 1, Bathroom 1, Primary Bathroom
Main Level Bedrooms 2
Interior
Interior Features Chair Railings, Dining Area, Floor Plan - Open, Primary Bath(s), Wood Floors
Hot Water Natural Gas
Heating Heat Pump(s)
Cooling Central A/C
Flooring Laminated, Ceramic Tile
Fireplaces Number 1
Fireplaces Type Wood
Equipment Disposal, Dishwasher, Dryer, Oven/Range - Electric, Range Hood, Refrigerator, Stainless Steel Appliances, Washer, Washer/Dryer Stacked, Water Heater
Fireplace Y
Appliance Disposal, Dishwasher, Dryer, Oven/Range - Electric, Range Hood, Refrigerator, Stainless Steel Appliances, Washer, Washer/Dryer Stacked, Water Heater
Heat Source Electric
Laundry Dryer In Unit, Washer In Unit
Exterior
Exterior Feature Balcony
Parking On Site 1
Amenities Available Jog/Walk Path, Lake, Picnic Area, Pool - Outdoor, Tennis Courts, Bike Trail, Common Grounds, Recreational Center, Reserved/Assigned Parking
Waterfront N
Water Access N
View Trees/Woods
Accessibility None
Porch Balcony
Garage N
Building
Story 1
Unit Features Garden 1 - 4 Floors
Sewer Public Sewer
Water Public
Architectural Style Contemporary
Level or Stories 1
Additional Building Above Grade, Below Grade
Structure Type Dry Wall
New Construction N
Schools
Elementary Schools Terraset
Middle Schools Hughes
High Schools South Lakes
School District Fairfax County Public Schools
Others
Pets Allowed Y
HOA Fee Include Common Area Maintenance,Ext Bldg Maint,Insurance,Lawn Maintenance,Lawn Care Front,Lawn Care Rear,Lawn Care Side,Management,Parking Fee,Road Maintenance,Snow Removal,Trash,Water
Senior Community No
Tax ID 0262 14030105
Ownership Condominium
Security Features Smoke Detector
Special Listing Condition Standard
Pets Description Number Limit
Read Less Info
Want to know what your home might be worth? Contact us for a FREE valuation!

Our team is ready to help you sell your home for the highest possible price ASAP

Bought with Christopher Craddock • EXP Realty, LLC

"My job is to find and attract mastery-based agents to the office, protect the culture, and make sure everyone is happy! "






