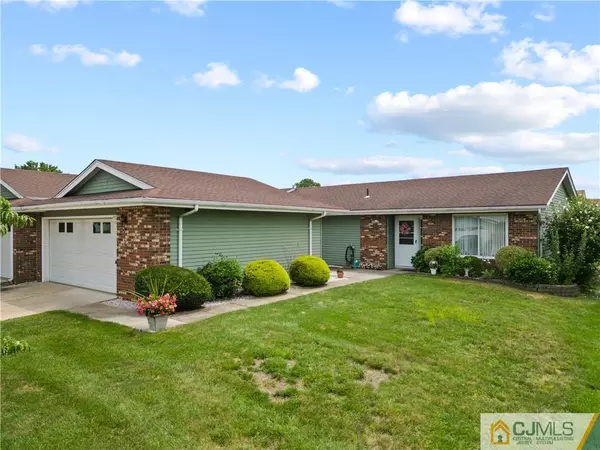$350,000
$349,900
For more information regarding the value of a property, please contact us for a free consultation.
3 Beds
2 Baths
1,266 SqFt
SOLD DATE : 10/24/2023
Key Details
Sold Price $350,000
Property Type Condo
Sub Type Condo/TH
Listing Status Sold
Purchase Type For Sale
Square Footage 1,266 sqft
Price per Sqft $276
Subdivision Clearbrook
MLS Listing ID 2351529M
Sold Date 10/24/23
Style Ranch
Bedrooms 3
Full Baths 2
Maintenance Fees $430
Originating Board CJMLS API
Year Built 1978
Annual Tax Amount $3,564
Tax Year 2022
Lot Size 3,197 Sqft
Acres 0.0734
Property Description
Spacious 3 bedroom Braeburn model family room welcomes you home with a ceiling fan that opens up into large eat-in-kitchen featuring plenty of counter space and sliders and a window overlooking the all season room--the perfect space to relax and unwind all year round! A wide hallway leads you down to the three bedrooms, the main full bathroom, and the laundry area! The primary suite boasts an updated full en-suite bath with a furniture style vanity, granite counter, and custom tile shower. A spacious detached two-car garage and atrium between the house complete this magnificent home! Come enjoy maintenance free living in 55+ Clearbrook active adult community--from the golf course, to the state of the art clubhouse featuring a pool, bocce, billiards, a wood workshop, art room, ball room, card room, nurse and so much more! Great location close to the NJTPK, NYC Park and Ride, Rt 130, Rt 33, & Princeton area shopping & dining.
Location
State NJ
County Middlesex
Community Art/Craft Facilities, Billiard Room, Bocce, Clubhouse, Fitness Center, Gated, Golf 9 Hole, Horse Shoes, Movie/Stage, Nurse On Premise, Outdoor Pool, Shuffle Board, Tennis Court(S)
Rooms
Dining Room Living Dining Combo
Kitchen Pantry, Separate Dining Area
Interior
Interior Features 3 Bedrooms, Bath Main, Dining Room, Bath Full, Family Room, Entrance Foyer, Kitchen, Living Room, Attic, None
Heating Baseboard Electric
Cooling Central Air
Flooring Carpet, Ceramic Tile
Fireplace false
Window Features Insulated Windows,Screen/Storm Window
Appliance Dishwasher, Dryer, Electric Range/Oven, Microwave, Refrigerator, Washer, Electric Water Heater
Exterior
Exterior Feature Door(s)-Storm/Screen, Insulated Pane Windows, Screen/Storm Window
Garage Spaces 2.0
Pool Outdoor Pool
Community Features Art/Craft Facilities, Billiard Room, Bocce, Clubhouse, Fitness Center, Gated, Golf 9 Hole, Horse Shoes, Movie/Stage, Nurse on Premise, Outdoor Pool, Shuffle Board, Tennis Court(s)
Utilities Available Underground Utilities
Roof Type Asphalt
Handicap Access Support Rails
Parking Type 2 Car Width, Additional Parking, Concrete, Garage Door Opener, Oversized, Driveway, Open
Building
Lot Description Level
Story 1
Sewer Public Sewer
Water Public
Architectural Style Ranch
Others
HOA Fee Include Common Area Maintenance,Maintenance Structure,Health Care Center/Nurse,Ins Common Areas,Maintenance Grounds,Insurance,Reserve Fund,Sewer,Snow Removal,Trash,Water
Senior Community yes
Tax ID 12000260000000730000C332C
Ownership Condominium
Security Features Security Gate
Pets Description Yes
Read Less Info
Want to know what your home might be worth? Contact us for a FREE valuation!

Our team is ready to help you sell your home for the highest possible price ASAP


"My job is to find and attract mastery-based agents to the office, protect the culture, and make sure everyone is happy! "






