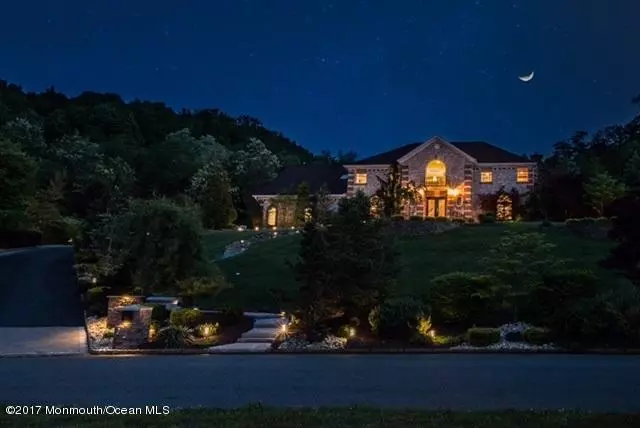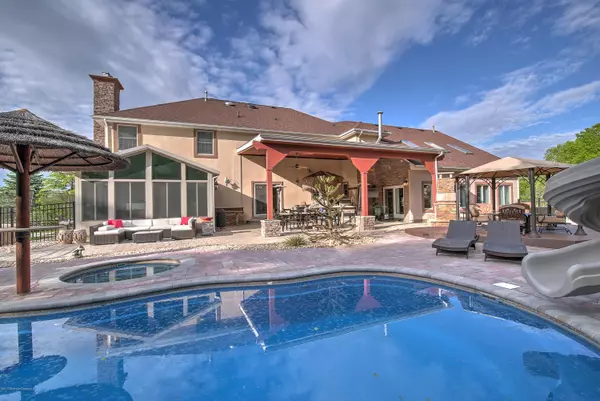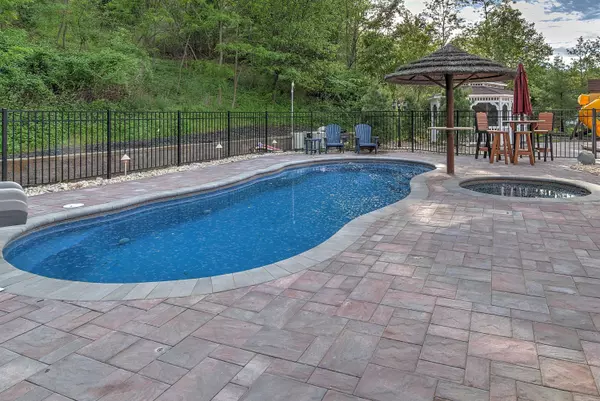$1,450,000
$1,399,900
3.6%For more information regarding the value of a property, please contact us for a free consultation.
4 Beds
6 Baths
5,000 SqFt
SOLD DATE : 10/25/2023
Key Details
Sold Price $1,450,000
Property Type Single Family Home
Sub Type Single Family Residence
Listing Status Sold
Purchase Type For Sale
Square Footage 5,000 sqft
Price per Sqft $290
Municipality Millstone (MIL)
Subdivision Fitzpatrick Run
MLS Listing ID 22319755
Sold Date 10/25/23
Style Custom, Colonial
Bedrooms 4
Full Baths 5
Half Baths 1
HOA Y/N No
Originating Board Monmouth Ocean Regional Multiple Listing Service
Year Built 1996
Annual Tax Amount $19,951
Tax Year 2022
Lot Size 2.010 Acres
Acres 2.01
Property Description
STUNNING COMPLETELY UPGRADED CUSTOM HOME WITH OVER 400,000 IN UPGRADES ON 2 ACRES WITH VIEW NESTLED ATOP OF A PICTURESQUE HILL CUL DE SAC SETTING , FULL BRICK FRONT,GORGEOUS LANDSCAPING, PAVER DRIVEWAY & WALKWAY,PARK LIKE BACKYARD SETTING WITH IN GROUND GUNITE HEATED POOL & JACUZZI, TRAVERTINE PATIO ,TIKI BAR,GAZEBO, DECK & FINISHED WALK-OUT BASEMENT WITH MOVIE THEATER AND POPCORN AND CANDY STAND . THIS ESTATE FEATURES DRAMATIC 2 STORY FOYER W/BUTTERFLY WOOD STAIRCASE W/IRON SPINDLES, LARGE LIVING ROOM AND LARGE FORMAL DINING ROOM, 2 STORY GAME ROOM,OFFICE, SUN ROOM,KITCHEN W/UPGRADED CABINETS, GRANITE ISLAND & BREAKFAST AREA, LARGE MASTER SUITE, 2 CAR ATTACHED GARAGE AND LARGE DETACHED GARAGE,ALARM/CAMERAS, TIMBERLINE ROOF!! FOYER
*Two Story
*Curved Oak Staircase with Carpet Runner
*Wrought Iron Railings
*Balcony
*Crystal Chandelier
*Picture Frame Molding
*Hardwood Floors with Inlay
LIVING ROOM
*Hardwood Flooring
*Crown Molding
*French Door
*Ceiling Fan
DINING ROOM
*Hardwood Flooring
*Crown Molding
*Chair Rail
*Palladium Windows
*Wide Base Molding
FAMILY ROOM
*Hardwood Flooring
*Crown Molding
*French Door
*Picture Frame Molding
*Wood Burning Fireplace
*Ceiling Fan
SUN ROOM
*Custom Ceiling Fan
*Cathedral Ceiling
*All Seasons Windows
*Overlooks Concrete Pool Area
KITCHEN
*Center Island
*Granite Counter Tops
*Tumble Marble Backsplash
*Stainless Steel Appliances
*Miele Refrigerator
*Miele Range
*Miele Diswashed
*Built in Microwave
GAME ROOM
*Wood Ceiling with Skylights
*Balcony From Master Bedroom
*Full Custom Bathroom Next Door
*Slider to Pool Area
*Paver Concrete Flooring
MASTER BEDROOM
*Sitting Room with Balcony overlooking Game Room
*Hardwood Floors
*Ceiling Fan
*Master Bath Whirlpool Tub
*Framless Shower
*Double Vessel Sink Vanity
BEDROOM
*JACK & Jill
*Princess Suite
FINISHED BASEMENT
*Upgraded Movie Theather
*New Movie Theather Built in Couch & Seats with LED Lights and vibrating seats
*8K Projector
*Concession Stand
OUTSIDE
*60 feet wide Swing Set Rainbow with &9,000 Rubber Curbing and Mulch and 3 Slides
*Whole House Generator
*Full Paver Driveway
*Full Outdoor Kitchen
*Large Roof Covered Area
*Four Fire Pits
*Outdoor Fireplace
*New 1500 gallon Septic Tank & System
*Walkway from front door alll the way to Street at bottom of driveway.
*Hoi Pond with Pergola
*LED Lights Built in Everywhere
* New gutters, sofit & facia
*10 year old Timberline Roof
*Retractable Awning
*New Fiberglass garage doors and front door
OTHER
*3 HVAC 2017
*Hot Water Tanks 2015
*Garage is A/C & Heated
*Detached 20 x12 Shed Metal Roof
*Stone Chimney with Newer Cooper Cap
Dog Run with ramp & fenced area
Location
State NJ
County Monmouth
Area Pine Hill
Direction Millstone Rd or Stillhouse Rd to Pine Hill Rd to Holdman Place
Rooms
Basement Ceilings - High, Finished, Full, Heated, Walk-Out Access
Interior
Interior Features Attic, Attic - Pull Down Stairs, Balcony, Bay/Bow Window, Bonus Room, Built-Ins, Ceilings - 9Ft+ 1st Flr, Center Hall, Dec Molding, Den, French Doors, Home Theater Equip, Laundry Tub, Security System, Skylight, Sliding Door, Wet Bar, Recessed Lighting
Heating Natural Gas, Forced Air, 3+ Zoned Heat
Cooling Central Air, 3+ Zoned AC
Flooring Cement, Tile, Wood
Fireplaces Number 1
Fireplace Yes
Exterior
Exterior Feature Balcony, BBQ, Deck, Fence, Gazebo, Hot Tub, Outbuilding, Outdoor Lighting, Patio, Security System, Shed, Sprinkler Under, Terrace, Thermal Window, Lighting
Parking Features Gravel, Paved, Paver Block, Asphalt, Double Wide Drive, Direct Access, Heated Garage, Oversized
Garage Spaces 2.0
Pool Concrete, Heated, In Ground, Pool Equipment, Pool House, With Spa
Roof Type Timberline, Shingle
Garage Yes
Building
Lot Description Back to Woods, Fenced Area, Level, Wooded
Story 2
Sewer Septic Tank
Water Well
Architectural Style Custom, Colonial
Level or Stories 2
Structure Type Balcony, BBQ, Deck, Fence, Gazebo, Hot Tub, Outbuilding, Outdoor Lighting, Patio, Security System, Shed, Sprinkler Under, Terrace, Thermal Window, Lighting
New Construction No
Schools
Elementary Schools Millstone
Middle Schools Millstone
High Schools Allentown
Others
Senior Community No
Tax ID 33-00027-0000-00003-09
Read Less Info
Want to know what your home might be worth? Contact us for a FREE valuation!

Our team is ready to help you sell your home for the highest possible price ASAP

Bought with Berkshire Hathaway HomeServices Fox & Roach - Perrineville

"My job is to find and attract mastery-based agents to the office, protect the culture, and make sure everyone is happy! "






