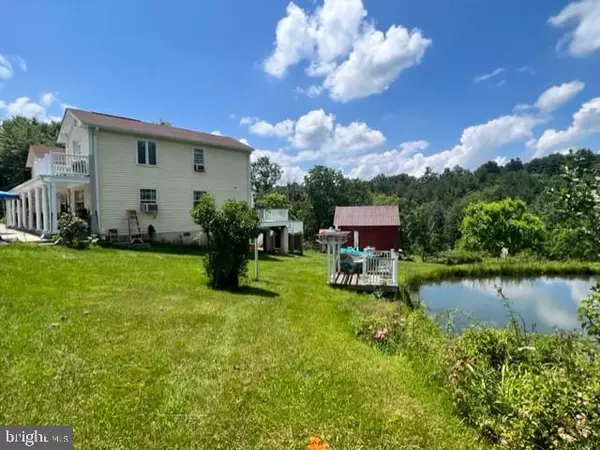$300,000
$359,000
16.4%For more information regarding the value of a property, please contact us for a free consultation.
5 Beds
3 Baths
2,037 SqFt
SOLD DATE : 10/20/2023
Key Details
Sold Price $300,000
Property Type Single Family Home
Sub Type Detached
Listing Status Sold
Purchase Type For Sale
Square Footage 2,037 sqft
Price per Sqft $147
Subdivision None Available
MLS Listing ID PABD2001596
Sold Date 10/20/23
Style Spanish
Bedrooms 5
Full Baths 3
HOA Y/N N
Abv Grd Liv Area 2,037
Originating Board BRIGHT
Year Built 1960
Annual Tax Amount $3,237
Tax Year 2022
Lot Size 8.780 Acres
Acres 8.78
Property Description
Welcome to your dream home on over 8 acres of picturesque land! This stunning property has all the space and amenities you need for a comfortable and joyful living experience. Key Features include 5 bedrooms (one captive), 4 bathrooms, 2 fireplaces, finished basement with an additional bedroom, pond, pool, large yard, and woods. Step into this lovely home and be greeted by a beautiful interior that exudes warmth and charm. The spacious living areas provide ample room for everyone to relax and create lasting memories. With five bedrooms and four bathrooms, there's plenty of space for family and guests to enjoy their privacy. Love the great outdoors? You'll be delighted to discover the vast expanse of land surrounding this property. The large yard offers endless possibilities for outdoor activities and gatherings. And with your very own pond, you can enjoy peaceful moments by simply appreciating the tranquil beauty of nature. Additional features include a convenient one-car garage, a barn for storage or potential hobbies, an outbuilding for versatile use, and a carport for additional covered parking space. This property truly offers it all, from the peaceful serenity of the land to the spaciousness of the interior. Don't miss this opportunity to make this house your perfect home!
Location
State PA
County Bedford
Area East Providence Twp (154250)
Zoning NONE
Rooms
Other Rooms Living Room, Dining Room, Bedroom 2, Bedroom 3, Bedroom 4, Bedroom 5, Kitchen, Family Room, Den, Bedroom 1, Mud Room, Office, Bathroom 1, Bathroom 2
Basement Fully Finished
Interior
Hot Water Electric
Heating Wood Burn Stove, Forced Air
Cooling Ductless/Mini-Split
Equipment Stove, Refrigerator, Microwave, Washer, Dryer
Appliance Stove, Refrigerator, Microwave, Washer, Dryer
Heat Source Electric, Oil, Wood
Exterior
Parking Features Basement Garage
Garage Spaces 1.0
Pool Above Ground
Water Access N
View Mountain
Roof Type Shingle
Accessibility None
Attached Garage 1
Total Parking Spaces 1
Garage Y
Building
Story 2
Foundation Block
Sewer On Site Septic
Water Well
Architectural Style Spanish
Level or Stories 2
Additional Building Above Grade
New Construction N
Schools
School District Everett Area
Others
Senior Community No
Tax ID H.11-0.00-068
Ownership Fee Simple
SqFt Source Estimated
Acceptable Financing Cash, FHA, USDA, VA, Conventional
Listing Terms Cash, FHA, USDA, VA, Conventional
Financing Cash,FHA,USDA,VA,Conventional
Special Listing Condition Standard
Read Less Info
Want to know what your home might be worth? Contact us for a FREE valuation!

Our team is ready to help you sell your home for the highest possible price ASAP

Bought with Cheryl J McInroy • Coldwell Banker Premier
"My job is to find and attract mastery-based agents to the office, protect the culture, and make sure everyone is happy! "






