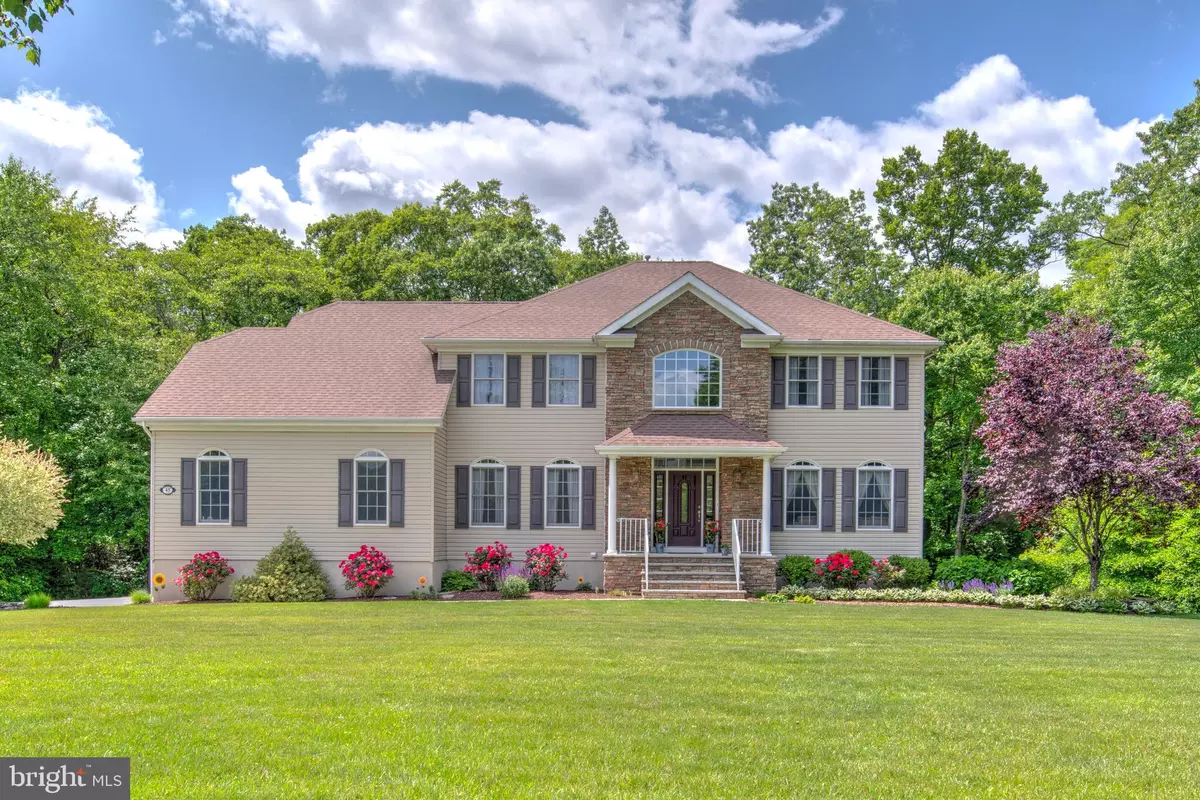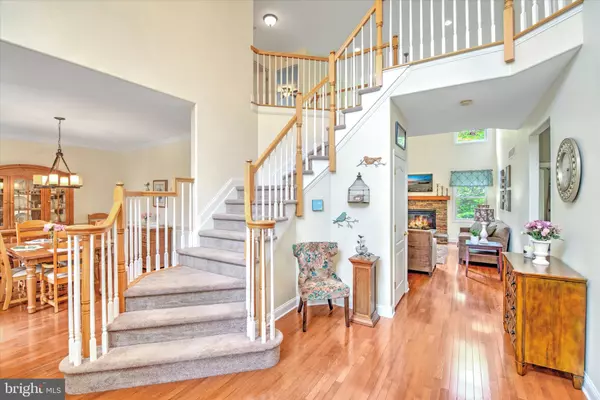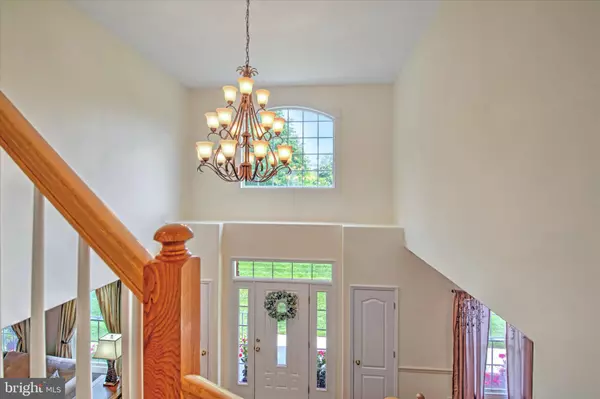$811,000
$765,000
6.0%For more information regarding the value of a property, please contact us for a free consultation.
4 Beds
4 Baths
3,100 SqFt
SOLD DATE : 10/26/2023
Key Details
Sold Price $811,000
Property Type Single Family Home
Sub Type Detached
Listing Status Sold
Purchase Type For Sale
Square Footage 3,100 sqft
Price per Sqft $261
Subdivision None Available
MLS Listing ID NJOC2018668
Sold Date 10/26/23
Style Colonial
Bedrooms 4
Full Baths 2
Half Baths 2
HOA Fees $25/ann
HOA Y/N Y
Abv Grd Liv Area 3,100
Originating Board BRIGHT
Year Built 2010
Annual Tax Amount $12,159
Tax Year 2022
Lot Size 2.150 Acres
Acres 2.15
Lot Dimensions 0.00 x 0.00
Property Sub-Type Detached
Property Description
Back to Active! Discover your dream home in HydePark Estates - an exquisite 3,100+ Sq. Foot haven that fulfills every desire. Nestled at the base of a serene Cul-De-Sac, this meticulously maintained home invites you with its stunning allure. Boasting four bedrooms, 2 Full and 2 Half baths, and an oversized two-car garage with side entry, it also offers a marvelous finished walkout basement to suit all of your needs. Step into the backyard oasis, an exclusive retreat for moments of utmost relaxation. As you enter, a grand two story foyer greets you, adorned with stylish hardwood floors. The first level, adorned with 9-foot high ceilings, emanates a spacious ambience bathed in natural light - a perfect setting for gatherings.
The kitchen, featuring 42'' cabinets and stainless steel appliances, is a chef's delight. The inviting family room, with cathedral ceilings and a cozy gas fireplace, adds to the comforting atmosphere.
Outdoor features include an In-Ground Sprinkler System, a vast paved driveway, and immaculate curb appeal in a quiet development. Minutes away from amenities and an effortless commute, this home surpasses all expectations. Prepare for a life of enchantment and endless comfort - this is the home that will exceed your dreams.
Location
State NJ
County Ocean
Area Plumsted Twp (21524)
Zoning R40
Rooms
Other Rooms Living Room, Dining Room, Bedroom 2, Bedroom 3, Bedroom 4, Kitchen, Family Room, Foyer, Breakfast Room, Bedroom 1, Mud Room, Office, Bathroom 2, Primary Bathroom, Half Bath
Basement Poured Concrete, Fully Finished
Main Level Bedrooms 4
Interior
Interior Features Attic, Bar, Breakfast Area, Carpet, Ceiling Fan(s), Dining Area, Family Room Off Kitchen, Pantry, Recessed Lighting, Soaking Tub, Walk-in Closet(s), Wood Floors
Hot Water Natural Gas, 60+ Gallon Tank
Heating Forced Air
Cooling Central A/C, Ceiling Fan(s)
Flooring Carpet, Ceramic Tile, Hardwood, Laminate Plank
Fireplaces Number 1
Fireplaces Type Gas/Propane, Stone
Equipment Built-In Microwave, Dishwasher, Dryer - Gas, Oven/Range - Gas, Refrigerator, Stainless Steel Appliances, Stove, Washer, Water Heater
Fireplace Y
Appliance Built-In Microwave, Dishwasher, Dryer - Gas, Oven/Range - Gas, Refrigerator, Stainless Steel Appliances, Stove, Washer, Water Heater
Heat Source Natural Gas
Laundry Main Floor
Exterior
Parking Features Garage - Side Entry
Garage Spaces 2.0
Utilities Available Electric Available, Natural Gas Available
Water Access N
Roof Type Asphalt,Shingle
Accessibility Doors - Swing In
Attached Garage 2
Total Parking Spaces 2
Garage Y
Building
Story 2
Foundation Permanent
Sewer Septic = # of BR
Water Well
Architectural Style Colonial
Level or Stories 2
Additional Building Above Grade, Below Grade
Structure Type Vaulted Ceilings,Cathedral Ceilings,9'+ Ceilings
New Construction N
Schools
Elementary Schools New Egypt E.S.
Middle Schools New Egypt M.S.
High Schools New Egypt H.S.
School District Plumsted Township
Others
HOA Fee Include Common Area Maintenance
Senior Community No
Tax ID 24-00044-00026 15
Ownership Fee Simple
SqFt Source Assessor
Acceptable Financing FHA, Conventional, Cash, VA
Listing Terms FHA, Conventional, Cash, VA
Financing FHA,Conventional,Cash,VA
Special Listing Condition Standard
Read Less Info
Want to know what your home might be worth? Contact us for a FREE valuation!

Our team is ready to help you sell your home for the highest possible price ASAP

Bought with Kim Lohkamp • ERA Central Realty Group - Cream Ridge
"My job is to find and attract mastery-based agents to the office, protect the culture, and make sure everyone is happy! "






