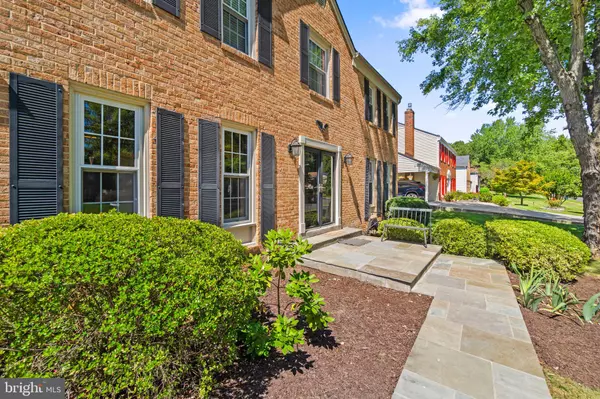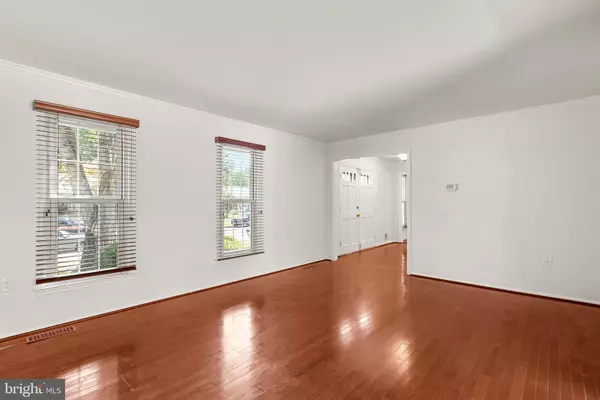$764,900
$764,900
For more information regarding the value of a property, please contact us for a free consultation.
4 Beds
3 Baths
1,944 SqFt
SOLD DATE : 10/23/2023
Key Details
Sold Price $764,900
Property Type Single Family Home
Sub Type Detached
Listing Status Sold
Purchase Type For Sale
Square Footage 1,944 sqft
Price per Sqft $393
Subdivision Timothy Park
MLS Listing ID VAFX2141522
Sold Date 10/23/23
Style Colonial
Bedrooms 4
Full Baths 2
Half Baths 1
HOA Y/N N
Abv Grd Liv Area 1,944
Originating Board BRIGHT
Year Built 1974
Annual Tax Amount $6,946
Tax Year 2023
Lot Size 0.288 Acres
Acres 0.29
Property Description
Nestled in the historic Mount Vernon area of Alexandria, VA, this stunning colonial-style home is a must see! Tucked away on a tranquil cul-de-sac adjacent to a wildlife refuge, the property offers a serene & picturesque setting. Boasting over 3100 square feet, this home has 4 bedrooms, 2 full baths, & 1 half bath. As you enter the home, you'll find generously sized living & dining areas, inviting you to create cherished memories & host elegant gatherings. The inviting family room provides the perfect space for entertaining guests, complete with the warmth of a natural gas fireplace on the main level, ensuring cozy evenings. With fresh paint throughout, this home gleams with a renewed vibrancy, ready to welcome you to a life of comfort & style. Moreover, energy-efficient triple pane windows usher in natural light while keeping the elements at bay, & the convenience of Next Day custom blinds on all interior windows guarantees both privacy & energy efficiency. Ceiling fans grace the kitchen & sunroom, enhancing comfort, & in the sunporch, you can bask in picturesque views of the inviting pool, adding an extra touch of tranquility to your daily living. Step into culinary bliss, where the kitchen stands as a testament to thoughtful updates, adorned with not one but two ovens, gleaming stainless- appliances, luxurious marble floors that exude elegance, & exquisite granite countertops. To top it off, a brand-new electric GE Profile oven (which also has gas hookup if one wanted the alternative option), installed in 2023, ensures that every meal is a masterpiece waiting to be created. As you ascend to the upper level of this splendid home, you'll discover four generously proportioned bedrooms, each adorned with brand-new plush carpeting that invites warmth & comfort. For your convenience and luxury, there are two full baths, and the hallway bathroom boasts an exquisite touch of opulence with its heated floors, ensuring your daily routines are met with both style and indulgence. As you journey from the upper level to the basement, you'll discover even more to adore. The finished basement is a haven of versatility, offering a mini kitchen complete with a refrigerator, sink, & cabinets, perfect for entertaining or creating additional living quarters. Transitioning seamlessly from the interior, this home continues to impress with its exterior features. A new roof, skillfully installed in 2022, boasts upgraded shingles & a transferable warranty, providing you with lasting peace of mind. The convenience of a single-car garage & the durability of vinyl siding contribute to the overall functionality & low-maintenance appeal of this property. Step outside & be enchanted by the professionally landscaped & meticulously maintained yard, a true outdoor oasis. The fenced backyard reveals a heated swimming pool with spa, inviting hot-tub, & mesmerizing underwater lights, all enhanced by a DE filtration system for pristine water quality. Two backyard patios beckon for outdoor grilling & relaxation, offering perfect spaces to savor those warm summer evenings. To top it all off, a storage shed stands ready to accommodate your belongings, ensuring a clutter-free living environment. As you step beyond the confines of this remarkable home, you'll find yourself embraced by the welcoming community that surrounds it. Eligible for membership in the Mount Vernon Friends & Family Association, you'll have the opportunity to forge meaningful connections. Additionally, the home's location is a mere 1.4 miles away from Fort Belvoir's Pence/Lieber Gates, offering unparalleled convenience to military person & civilian employees working at the base. This prime location not only enhances your daily routine but also underscores the exceptional accessibility & lifestyle that this property & its community have to offer. Convenient shopping options are also within easy reach, ensuring that all your daily needs and leisure pursuits are just a short drive.
Location
State VA
County Fairfax
Zoning 130
Rooms
Basement Full, Interior Access
Interior
Hot Water Electric
Heating Other
Cooling Central A/C
Fireplaces Number 1
Fireplaces Type Gas/Propane
Fireplace Y
Heat Source Electric
Exterior
Parking Features Garage - Front Entry
Garage Spaces 1.0
Pool In Ground, Pool/Spa Combo
Water Access N
Accessibility Other
Attached Garage 1
Total Parking Spaces 1
Garage Y
Building
Story 3
Foundation Other
Sewer Public Sewer
Water Public
Architectural Style Colonial
Level or Stories 3
Additional Building Above Grade, Below Grade
New Construction N
Schools
Elementary Schools Woodlawn
Middle Schools Whitman
High Schools Mount Vernon
School District Fairfax County Public Schools
Others
Senior Community No
Tax ID 1011 02 0550
Ownership Fee Simple
SqFt Source Assessor
Special Listing Condition Standard
Read Less Info
Want to know what your home might be worth? Contact us for a FREE valuation!

Our team is ready to help you sell your home for the highest possible price ASAP

Bought with Samantha Davenport • Weichert, REALTORS
"My job is to find and attract mastery-based agents to the office, protect the culture, and make sure everyone is happy! "






