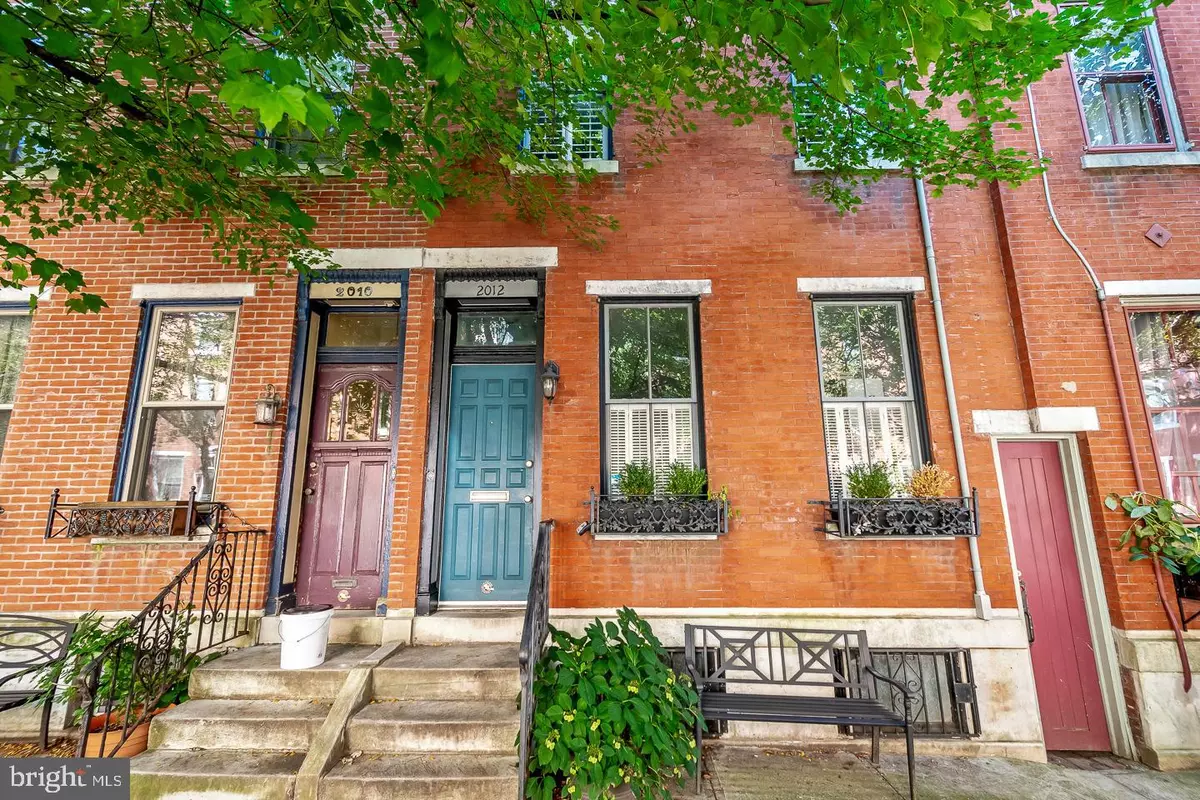$762,500
$775,000
1.6%For more information regarding the value of a property, please contact us for a free consultation.
3 Beds
3 Baths
1,944 SqFt
SOLD DATE : 10/26/2023
Key Details
Sold Price $762,500
Property Type Townhouse
Sub Type Interior Row/Townhouse
Listing Status Sold
Purchase Type For Sale
Square Footage 1,944 sqft
Price per Sqft $392
Subdivision Spring Garden
MLS Listing ID PAPH2273918
Sold Date 10/26/23
Style Traditional,Contemporary
Bedrooms 3
Full Baths 2
Half Baths 1
HOA Y/N N
Abv Grd Liv Area 1,944
Originating Board BRIGHT
Year Built 1920
Annual Tax Amount $9,416
Tax Year 2023
Lot Size 1,056 Sqft
Acres 0.02
Lot Dimensions 16.00 x 66.00
Property Description
Your New Home awaits you at 2012 Brandywine. A Classic three story, + bedroom, 2.5 bathroom Townhouse located on a quaint tree lined block in the heart of Historic Spring Garden. The lovely first floor offers an open Livinf Room and Dining Room concept with original random width pine floors, high ceilings, crown moldings and a decorative fireplaces and mantel. The in kitchen features tiled floors, island breakfast area, stainless steel appliances, quartz countertops and wood cabinets. Off of the kitchen is a private patio for relaxing or grilling.
The second floor has two spacious bedrooms, laundry area, hall bathroom with access from the front master bedroom and walk-in-closet. The third floor has another large bedroom, hall bathroom plus a bonus office/den/family room looking out on a roof deck with incredible city views. The full basement offers great storage options..
Conveniently located to everything this Art Museum neighborhood has to offer. It's an easy stroll to Kelly Drive, Museums, restaurants and local retail including Whole Foods, Target, Starbucks.
Easily accessible to public transportation, highways, the airport, hopitals and universities.
Location
State PA
County Philadelphia
Area 19130 (19130)
Zoning RSA5
Direction North
Rooms
Basement Full, Windows, Unfinished
Main Level Bedrooms 3
Interior
Interior Features Combination Dining/Living, Crown Moldings, Floor Plan - Open, Kitchen - Eat-In, Recessed Lighting, Walk-in Closet(s)
Hot Water Natural Gas
Heating Forced Air
Cooling Central A/C, Ductless/Mini-Split
Flooring Ceramic Tile, Wood
Fireplaces Number 1
Fireplaces Type Non-Functioning
Equipment Built-In Microwave, Built-In Range, Dishwasher, Disposal, Dryer, Range Hood, Refrigerator, Stainless Steel Appliances, Washer
Fireplace Y
Appliance Built-In Microwave, Built-In Range, Dishwasher, Disposal, Dryer, Range Hood, Refrigerator, Stainless Steel Appliances, Washer
Heat Source Natural Gas
Laundry Upper Floor
Exterior
Exterior Feature Deck(s), Patio(s)
Waterfront N
Water Access N
Roof Type Asphalt
Street Surface Paved
Accessibility None
Porch Deck(s), Patio(s)
Road Frontage City/County, Public
Parking Type On Street
Garage N
Building
Story 3
Foundation Stone
Sewer Public Sewer
Water Public
Architectural Style Traditional, Contemporary
Level or Stories 3
Additional Building Above Grade, Below Grade
Structure Type 9'+ Ceilings
New Construction N
Schools
Elementary Schools Laura W. Waring School
Middle Schools Laura W. Waring School
High Schools Benjamin Franklin
School District The School District Of Philadelphia
Others
Senior Community No
Tax ID 152011800
Ownership Fee Simple
SqFt Source Assessor
Security Features Security System
Horse Property N
Special Listing Condition Standard
Read Less Info
Want to know what your home might be worth? Contact us for a FREE valuation!

Our team is ready to help you sell your home for the highest possible price ASAP

Bought with Michael F O'Connell • BHHS Fox & Roach At the Harper, Rittenhouse Square

"My job is to find and attract mastery-based agents to the office, protect the culture, and make sure everyone is happy! "






