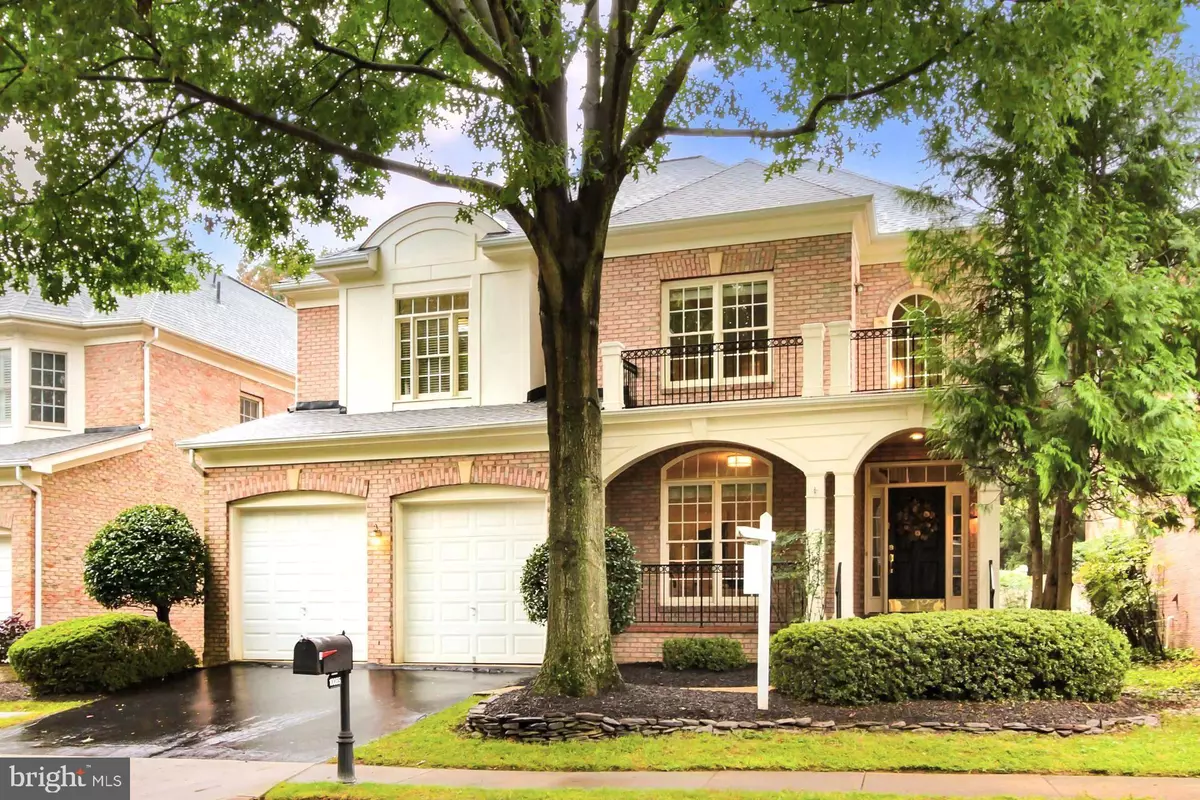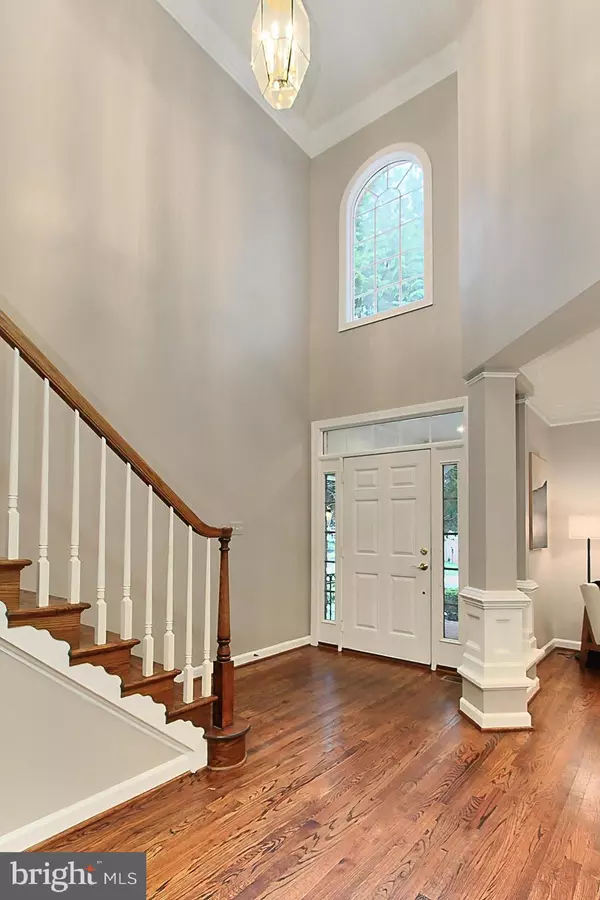$1,060,000
$1,069,900
0.9%For more information regarding the value of a property, please contact us for a free consultation.
4 Beds
4 Baths
3,208 SqFt
SOLD DATE : 10/26/2023
Key Details
Sold Price $1,060,000
Property Type Single Family Home
Sub Type Detached
Listing Status Sold
Purchase Type For Sale
Square Footage 3,208 sqft
Price per Sqft $330
Subdivision Farrcroft
MLS Listing ID VAFC2003718
Sold Date 10/26/23
Style Colonial
Bedrooms 4
Full Baths 3
Half Baths 1
HOA Fees $277/mo
HOA Y/N Y
Abv Grd Liv Area 3,208
Originating Board BRIGHT
Year Built 2002
Annual Tax Amount $10,508
Tax Year 2022
Lot Size 4,772 Sqft
Acres 0.11
Property Description
Welcome to this stunning and rarely available, single family home located in the desirable Farrcroft community in Fairfax City. This home offers the perfect combination of comfort, functionality and elegance. Meticulously maintained and beautifully updated, this spacious home offers 4,791 Sq ft of living space over three levels, with 4 bedrooms and 3.5 bathrooms. With a charming brick facade and alluring covered porch, you're invited inside where you are greeted by a grand foyer with 20 ft ceilings and warm hardwood floors that sprawl throughout the main level. Stepping further into the main level, 9 ft ceilings and classic, elegant architectural details elevate the look and feel, especially in the formal living and dining rooms, and main level office. The gourmet kitchen boasts lovely hardwood cabinetry, ample countertop space, and a large central island, making this a chef's delight, and the perfect place to gather with family and friends! A harmonious blend of indoor/outdoor living can be found in the spacious, adjoining family room that features a cozy gas fireplace with marble surround and mantle, custom built-in wall units, and a wall of oversized windows and patio door, granting access to the delightful brick patio and fenced yard beyond. An abundance of natural light fills the home, creating an inviting and warm atmosphere throughout.
Upstairs, the primary suite with its elegant tray ceiling, large walk-in closets, and fabulous en-suite bathroom with dual vanities, separate jetted soaking tub and shower, are the perfect place to retreat at the end of a long day.
A princess suite is the ideal guest space with the privacy of its own bathroom, while 2 additional, spacious bedrooms, each with generous closets, share the well appointed Jack and Jill bathroom. A unique Romeo and Juliet balcony offers a wonderful spot to relax and read a book. The lower level presents an expansive and versatile space, while a generous laundry room and 2 car garage (with Tesla charging station) completes this beautiful home!
Farrcroft community is situated in a premium location in the heart of Fairfax City, and boasts a pool house with outdoor pool, through gate, tot lots, serene green space, and scenic walking trails that wind through Daniels Run Stream Pond. Main Street, with its charming shops and restaurants is just minutes away, as-is many major commuting routes and George Mason University. If you're looking for a convenient and elevated living experience, look no further, and welcome home!
Roof - 2020, Furnace - 2013, Hot water heater - 2014
Location
State VA
County Fairfax City
Zoning PD-M
Rooms
Basement Connecting Stairway, Interior Access, Outside Entrance, Rear Entrance, Walkout Stairs
Interior
Interior Features Built-Ins, Ceiling Fan(s), Chair Railings, Combination Kitchen/Living, Crown Moldings, Dining Area, Family Room Off Kitchen, Floor Plan - Open, Formal/Separate Dining Room, Kitchen - Gourmet, Kitchen - Island, Pantry, Primary Bath(s), Recessed Lighting, Soaking Tub, Tub Shower, Upgraded Countertops, Walk-in Closet(s), Wood Floors
Hot Water Natural Gas
Heating Zoned
Cooling Central A/C
Flooring Hardwood, Ceramic Tile, Carpet
Fireplaces Number 1
Fireplaces Type Mantel(s), Marble, Insert
Equipment Built-In Microwave, Cooktop - Down Draft, Dishwasher, Disposal, Dryer, Exhaust Fan, Oven - Wall, Refrigerator, Washer, Water Heater
Fireplace Y
Appliance Built-In Microwave, Cooktop - Down Draft, Dishwasher, Disposal, Dryer, Exhaust Fan, Oven - Wall, Refrigerator, Washer, Water Heater
Heat Source Natural Gas
Laundry Main Floor
Exterior
Exterior Feature Balcony, Brick, Patio(s), Porch(es), Roof
Parking Features Garage - Front Entry
Garage Spaces 2.0
Fence Privacy, Wood
Amenities Available Common Grounds, Gated Community, Jog/Walk Path, Pool - Outdoor, Tot Lots/Playground
Water Access N
Roof Type Architectural Shingle
Accessibility None
Porch Balcony, Brick, Patio(s), Porch(es), Roof
Attached Garage 2
Total Parking Spaces 2
Garage Y
Building
Story 3
Foundation Block
Sewer Public Sewer
Water Public
Architectural Style Colonial
Level or Stories 3
Additional Building Above Grade, Below Grade
New Construction N
Schools
Elementary Schools Daniels Run
Middle Schools Lanier
High Schools Fairfax
School District Fairfax County Public Schools
Others
HOA Fee Include Common Area Maintenance,Management,Pool(s),Road Maintenance,Reserve Funds,Security Gate,Sewer,Snow Removal,Trash
Senior Community No
Tax ID 57 2 02 04 233
Ownership Fee Simple
SqFt Source Assessor
Security Features Exterior Cameras,Main Entrance Lock,Security System
Special Listing Condition Standard
Read Less Info
Want to know what your home might be worth? Contact us for a FREE valuation!

Our team is ready to help you sell your home for the highest possible price ASAP

Bought with Il Young Kim • Top Pro Realtors

"My job is to find and attract mastery-based agents to the office, protect the culture, and make sure everyone is happy! "






