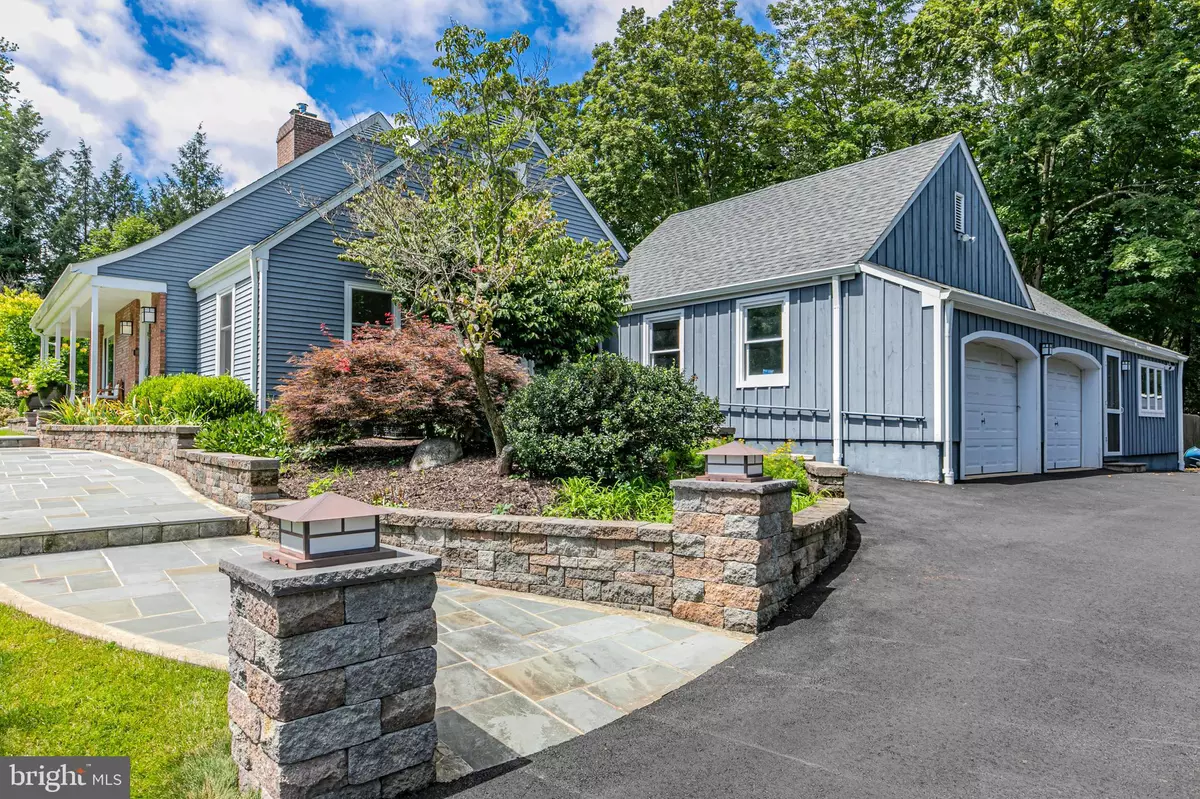$950,000
$925,000
2.7%For more information regarding the value of a property, please contact us for a free consultation.
4 Beds
5 Baths
1 Acres Lot
SOLD DATE : 10/27/2023
Key Details
Sold Price $950,000
Property Type Single Family Home
Sub Type Detached
Listing Status Sold
Purchase Type For Sale
Subdivision None Available
MLS Listing ID NJSO2002624
Sold Date 10/27/23
Style Cape Cod,Other
Bedrooms 4
Full Baths 3
Half Baths 2
HOA Y/N N
Originating Board BRIGHT
Year Built 1977
Annual Tax Amount $17,059
Tax Year 2022
Lot Size 1.002 Acres
Acres 1.0
Lot Dimensions 0.00 x 0.00
Property Description
With a pool and a cabana-style suite that includes a loft, one-and-a-half bathrooms with direct access to the pool, this home is ready for all your summer entertaining! The fenced backyard is filled with amenities to make everyone feel right at home, including a new deck, raised garden beds, mature shade trees, a fire pit, and more! And that is just in the backyard! A broad bluestone walk was added to the front, leading to the covered front porch that opens into a home filled with renovations. Everything of importance has been touched, from the powder room to the bathroom in the first-floor primary suite. The kitchen is a gourmet's delight offering a Miele appliance package, coffee station and multiple modern workspaces. Formal rooms include the living room with a fireplace, while the family room, also with a fireplace, provides three sliding doors to all the outdoor fun! In addition to the main suite, there's a second bedroom on the first floor used as a home office. Above are two more spacious bedroom suites, each with two rooms useful for homework and sleep, as well as a renovated hall bathroom. The basement is partially finished. This home is steps from the Mill Pond Bridge, the farm stand and the park and close to highly regarded schools, and Princeton conveniences. A must-see! Many newer upgrades include new windows, newly re-paved driveway (2023), new Certain Teed roof (2020), master bath renovation (2020), new 'CoolDeck' decking around the pool (2018), new chimney sleeve and caps (2020), new pool liner and new equipment (2018). Do not miss the cabana which may be accessed from the garage, from the driveway entrance or the sliding glass doors near the pool deck.
Location
State NJ
County Somerset
Area Montgomery Twp (21813)
Zoning RES
Rooms
Other Rooms Living Room, Dining Room, Bedroom 2, Bedroom 3, Bedroom 4, Kitchen, Family Room, Bedroom 1, Study, Loft, Recreation Room, Bonus Room
Basement Partially Finished, Sump Pump
Main Level Bedrooms 2
Interior
Interior Features Attic/House Fan, Built-Ins, Carpet, Ceiling Fan(s), Chair Railings, Family Room Off Kitchen, Formal/Separate Dining Room, Kitchen - Island, Primary Bath(s), Stall Shower, Wood Floors, Entry Level Bedroom
Hot Water Natural Gas
Heating Forced Air
Cooling Central A/C, Window Unit(s)
Flooring Hardwood, Ceramic Tile, Partially Carpeted
Fireplaces Number 2
Fireplaces Type Brick
Equipment Dishwasher, Dryer, Water Heater, Refrigerator, Washer - Front Loading, Stainless Steel Appliances
Fireplace Y
Appliance Dishwasher, Dryer, Water Heater, Refrigerator, Washer - Front Loading, Stainless Steel Appliances
Heat Source Oil, Natural Gas
Laundry Main Floor
Exterior
Exterior Feature Porch(es), Deck(s)
Garage Garage - Side Entry, Garage Door Opener, Inside Access, Other
Garage Spaces 5.0
Fence Rear
Pool In Ground
Utilities Available Cable TV
Waterfront N
Water Access N
View Garden/Lawn
Accessibility None
Porch Porch(es), Deck(s)
Attached Garage 2
Total Parking Spaces 5
Garage Y
Building
Lot Description Backs to Trees, Cul-de-sac, Front Yard, Landscaping, Level, Partly Wooded, Rear Yard, SideYard(s)
Story 1.5
Foundation Block
Sewer Septic = # of BR
Water Well
Architectural Style Cape Cod, Other
Level or Stories 1.5
Additional Building Above Grade, Below Grade
New Construction N
Schools
Elementary Schools Orchard Hill E. S.
Middle Schools Montgomery M.S.
High Schools Montgomery H.S.
School District Montgomery Township Public Schools
Others
Senior Community No
Tax ID 13-22024-00002
Ownership Fee Simple
SqFt Source Assessor
Security Features Security System,Smoke Detector
Acceptable Financing Cash, Conventional
Listing Terms Cash, Conventional
Financing Cash,Conventional
Special Listing Condition Standard
Read Less Info
Want to know what your home might be worth? Contact us for a FREE valuation!

Our team is ready to help you sell your home for the highest possible price ASAP

Bought with Jan-Michael McClintic • Real Broker, LLC

"My job is to find and attract mastery-based agents to the office, protect the culture, and make sure everyone is happy! "






