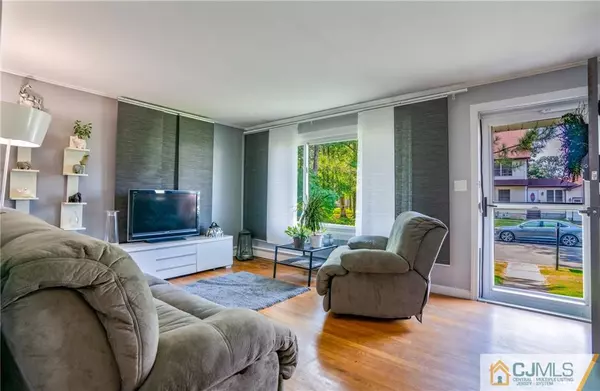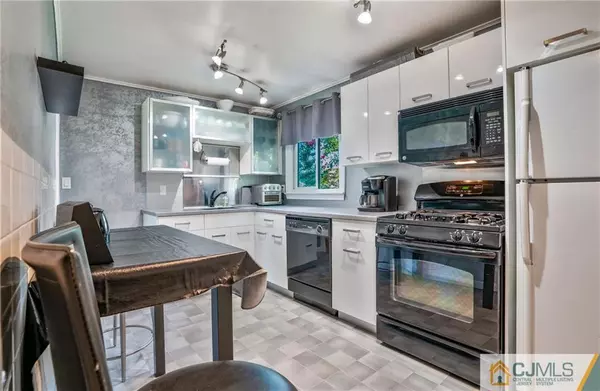$440,000
$399,000
10.3%For more information regarding the value of a property, please contact us for a free consultation.
3 Beds
1 Bath
1,085 SqFt
SOLD DATE : 10/27/2023
Key Details
Sold Price $440,000
Property Type Single Family Home
Sub Type Single Family Residence
Listing Status Sold
Purchase Type For Sale
Square Footage 1,085 sqft
Price per Sqft $405
Subdivision Avenel Park Sec 04-B
MLS Listing ID 2352070M
Sold Date 10/27/23
Style Cape Cod
Bedrooms 3
Full Baths 1
Originating Board CJMLS API
Year Built 1946
Annual Tax Amount $7,344
Tax Year 2022
Lot Size 7,000 Sqft
Acres 0.1607
Lot Dimensions 70X100
Property Description
This quaint Cape Cod-style home is nestled at the end of a tree-lined cul-de-sac just a short distance from a recreational park. As you enter the front door, you're welcomed by a sunlit living room that showcases an abundance of natural light in a warm, cozy ambiance. Just off the living room, you'll find a kitchen that has been thoughtfully designed with efficiency in mind. It comes fully equipped with a dishwasher, range/oven, and a refrigerator, providing all the conveniences you need to whip up your favorite culinary creations. Also on the main level, two comfortably sized bedrooms and a full bathroom are nicely suited for restful nights. Upstairs, the third bedroom provides a private retreat, also fit to become a home office, guest room, or a secluded den. Downstairs, the unfinished basement offers a wealth of potential, featuring a laundry area with a washer and dryer as well as a spacious rec room waiting for your personal touch. Whether you're envisioning a game room, workout space, or simply extra storage, the possibilities are endless. Outside, the property boasts a detached garage, offering ample space for parking, storage, or even a workshop.
Location
State NJ
County Middlesex
Zoning R-6
Rooms
Basement Partially Finished, None
Dining Room Formal Dining Room
Kitchen Galley Type
Interior
Interior Features 2 Bedrooms, Bath Full, Kitchen, Living Room, 1 Bedroom, None
Heating Baseboard Hotwater
Cooling Window Unit(s)
Flooring Wood
Fireplace false
Appliance Dishwasher, Dryer, Gas Range/Oven, Refrigerator, Washer, Gas Water Heater
Heat Source Natural Gas
Exterior
Exterior Feature Fencing/Wall
Garage Spaces 1.0
Fence Fencing/Wall
Pool None
Utilities Available Gas In Street
Roof Type Asphalt
Parking Type 1 Car Width, 2 Car Width, See Remarks, Detached
Building
Lot Description See Remarks
Story 2
Sewer Public Sewer
Water Public
Architectural Style Cape Cod
Others
Senior Community no
Tax ID 25008540301829
Ownership Fee Simple
Energy Description Natural Gas
Read Less Info
Want to know what your home might be worth? Contact us for a FREE valuation!

Our team is ready to help you sell your home for the highest possible price ASAP


"My job is to find and attract mastery-based agents to the office, protect the culture, and make sure everyone is happy! "






