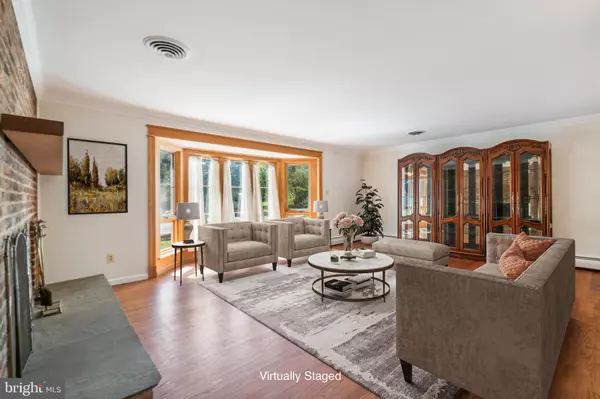$760,000
$789,900
3.8%For more information regarding the value of a property, please contact us for a free consultation.
3 Beds
3 Baths
2,840 SqFt
SOLD DATE : 10/30/2023
Key Details
Sold Price $760,000
Property Type Single Family Home
Sub Type Detached
Listing Status Sold
Purchase Type For Sale
Square Footage 2,840 sqft
Price per Sqft $267
Subdivision Pinecrest
MLS Listing ID VAFX2145856
Sold Date 10/30/23
Style Split Level
Bedrooms 3
Full Baths 3
HOA Y/N N
Abv Grd Liv Area 2,140
Originating Board BRIGHT
Year Built 1964
Annual Tax Amount $7,491
Tax Year 2023
Lot Size 0.512 Acres
Acres 0.51
Property Description
Have you always wanted a home in PINECREST/LINCOLNIA HILLS? This is your opportunity. This lovely 4 Level split home with 3 Bedrooms plus a finished basement with Recreation Room and Den and 3 Full Bathrooms is waiting for you and it is MOVE IN ready. The home is sited on slightly more than a half-acre and you will love the inground pool and deck. ROOF, SIDING AND GUTTERS just replaced. Home is freshly painted throughout, has hardwood floors on upper two levels, some window replacements, a walk-in shed with pool equipment, newer boiler (last 2 years) as well as newer A/C and very well maintained.
When you walk through the front door, just off the foyer, there is a large family room with built-in wood bookcases and this level also offers a bedroom with a walk-in closet, a hall closet and a full bath.
On the second level you will find a large living room with bay window and fireplace, perfect for sitting in front of, in those cooler months. Adjacent is the dining area. The fully equipped kitchen has an eating area which overlooks the large yard and pool.
The huge master bedroom on the upper level has three closets, hardwood floors and its own full bath. There is an additional bedroom and full bath on this level plus built in shelving and toiletries closet in the hallway.
The home has a finished basement with a fireplace, large rec room, perfect as a game room, playroom or office and has a separate den with built in shelving and a closet and has a separate utility room with a large sink, large freezer, washer and dryer.
This home is situated on a quiet cul-de-saq in this established neighborhood with large lots. It is less than 10 miles to Washington DC and close to major roadways. It is close to Routes 395, 495 and other major roadways which makes for a convenient commute. Thomas Jefferson School for Science and Technology is less than 2 miles. The Pinecrest Golf Course, a short distance from the home, has a 9-hole executive course which is part of the Fairfax County Park system. It has a practice putting green, driving cages and indoor practice area as well as a full-service clubhouse, pro shop and snack bar. Golf clubs and carts can be rented. You will want to be the first to see this home.
Location
State VA
County Fairfax
Zoning 110
Rooms
Other Rooms Living Room, Dining Room, Primary Bedroom, Bedroom 2, Bedroom 3, Kitchen, Family Room, Den, Foyer, Breakfast Room, Recreation Room
Basement Connecting Stairway, Fully Finished
Main Level Bedrooms 1
Interior
Interior Features Breakfast Area, Dining Area, Kitchen - Table Space, Built-Ins, Window Treatments, Entry Level Bedroom, Primary Bath(s), Wet/Dry Bar, Wood Floors, Floor Plan - Open
Hot Water Electric
Heating Baseboard - Hot Water
Cooling Ceiling Fan(s), Central A/C
Fireplaces Number 2
Equipment Dishwasher, Disposal, Dryer, Exhaust Fan, Microwave, Oven/Range - Gas, Refrigerator, Trash Compactor, Washer, Freezer
Fireplace Y
Window Features Bay/Bow,Storm,Casement
Appliance Dishwasher, Disposal, Dryer, Exhaust Fan, Microwave, Oven/Range - Gas, Refrigerator, Trash Compactor, Washer, Freezer
Heat Source Natural Gas
Exterior
Exterior Feature Patio(s)
Garage Spaces 1.0
Fence Rear
Pool Filtered, In Ground
Amenities Available None
Waterfront N
Water Access N
View Trees/Woods
Roof Type Shingle
Accessibility 2+ Access Exits, Level Entry - Main
Porch Patio(s)
Parking Type Off Street, Attached Carport
Total Parking Spaces 1
Garage N
Building
Lot Description Backs to Trees, Cul-de-sac
Story 4
Foundation Permanent, Concrete Perimeter, Slab
Sewer Public Sewer
Water Public
Architectural Style Split Level
Level or Stories 4
Additional Building Above Grade, Below Grade
Structure Type Beamed Ceilings,Dry Wall,Paneled Walls
New Construction N
Schools
School District Fairfax County Public Schools
Others
HOA Fee Include None
Senior Community No
Tax ID 0721 18 0005
Ownership Fee Simple
SqFt Source Assessor
Acceptable Financing Cash, Conventional, FHA, VA
Listing Terms Cash, Conventional, FHA, VA
Financing Cash,Conventional,FHA,VA
Special Listing Condition Standard
Read Less Info
Want to know what your home might be worth? Contact us for a FREE valuation!

Our team is ready to help you sell your home for the highest possible price ASAP

Bought with TIMOTHY J WILLIAMS • Redfin Corporation

"My job is to find and attract mastery-based agents to the office, protect the culture, and make sure everyone is happy! "






