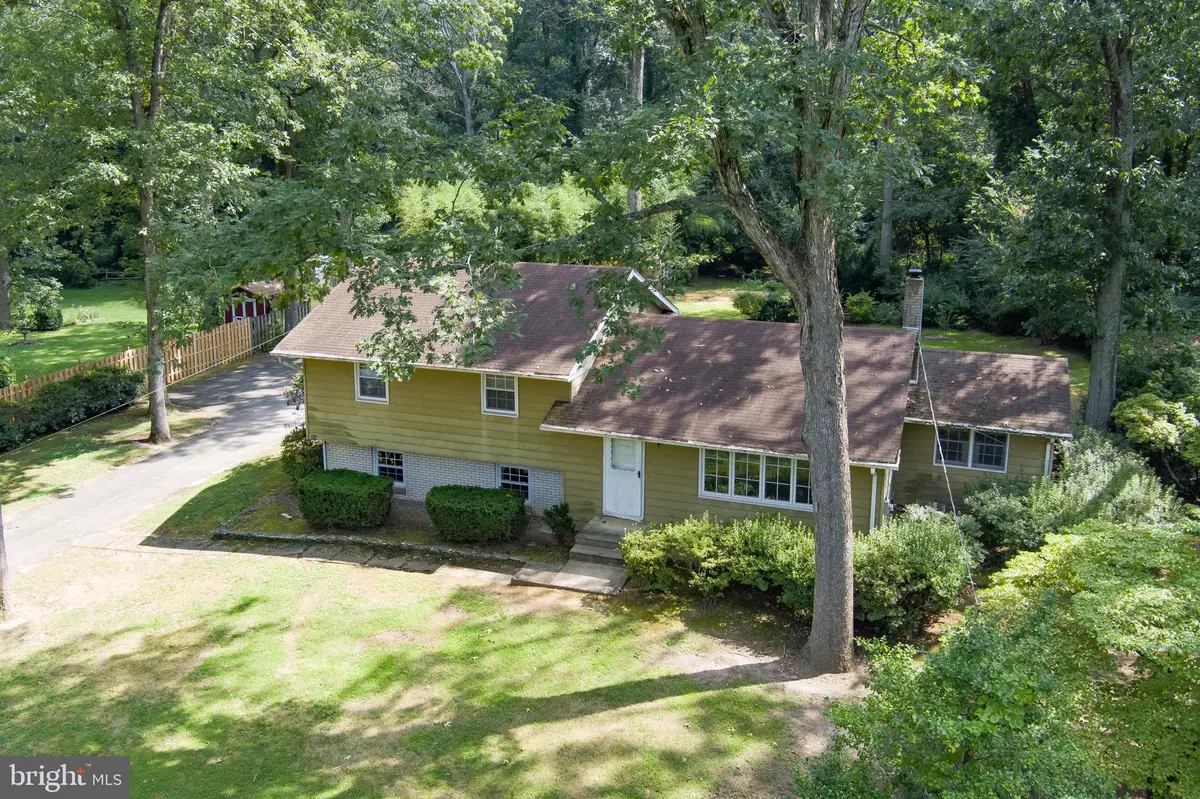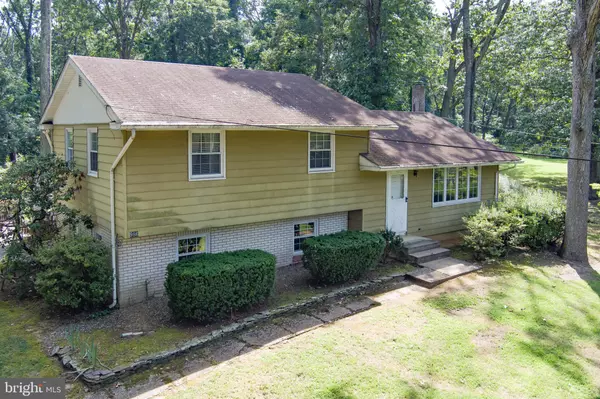$285,000
$275,000
3.6%For more information regarding the value of a property, please contact us for a free consultation.
3 Beds
2 Baths
0.75 Acres Lot
SOLD DATE : 10/31/2023
Key Details
Sold Price $285,000
Property Type Single Family Home
Sub Type Detached
Listing Status Sold
Purchase Type For Sale
Subdivision None Available
MLS Listing ID NJGL2032816
Sold Date 10/31/23
Style Split Level
Bedrooms 3
Full Baths 1
Half Baths 1
HOA Y/N N
Originating Board BRIGHT
Year Built 1958
Annual Tax Amount $4,651
Tax Year 2022
Lot Size 0.750 Acres
Acres 0.75
Property Description
Room for the whole family at this expanded split level home on Strawberry Ave in Franklin Township, Gloucester County. The large, tree dotted lot is picturesque with plenty of room for a garden or even a pool. Set back from the road, this home boasts privacy and a expansive front lawn. When you pull up to the home, pull right under your covered carport, perfect for keeping the snow and rain off your car. The tree lined yard is having a new septic system installed before closing. Inside, you will find a well cared for vintage home with original tile work and untouched oak hardwood floors under the carpet throughout the home. The kitchen is neat and tidy with solid wood cabinets and a sunny window overlooking the yard. The dining room is an add on, expanding the original size of the the home. This home features three levels. On the first level is a large laundry room, half bath, bonus room that may work as a pantry or small home office and a large family room. You can access the spacious basement from the family room. The second level features the kitchen, dining and living areas. The third floor has three large bedrooms and the full bath with vintage tub. This home is an estate sale and is being sold in as-is condition with the exception of the septic. The buyer is responsible for the CO and water test. Natural gas is available on the street.
Location
State NJ
County Gloucester
Area Franklin Twp (20805)
Zoning RESIDENTIAL
Rooms
Basement Unfinished
Interior
Interior Features Attic, Carpet, Ceiling Fan(s), Floor Plan - Traditional
Hot Water Electric
Heating Radiator
Cooling Central A/C
Equipment Dryer - Electric, Oven - Single, Oven/Range - Electric, Washer, Refrigerator
Fireplace N
Appliance Dryer - Electric, Oven - Single, Oven/Range - Electric, Washer, Refrigerator
Heat Source Oil
Exterior
Garage Spaces 4.0
Water Access N
Accessibility 2+ Access Exits
Total Parking Spaces 4
Garage N
Building
Story 3
Foundation Block
Sewer On Site Septic
Water Private
Architectural Style Split Level
Level or Stories 3
Additional Building Above Grade
New Construction N
Schools
School District Delsea Regional High Scho Schools
Others
Senior Community No
Tax ID 05-06902-00017
Ownership Fee Simple
SqFt Source Estimated
Special Listing Condition Standard
Read Less Info
Want to know what your home might be worth? Contact us for a FREE valuation!

Our team is ready to help you sell your home for the highest possible price ASAP

Bought with Non Member • Non Subscribing Office
"My job is to find and attract mastery-based agents to the office, protect the culture, and make sure everyone is happy! "






