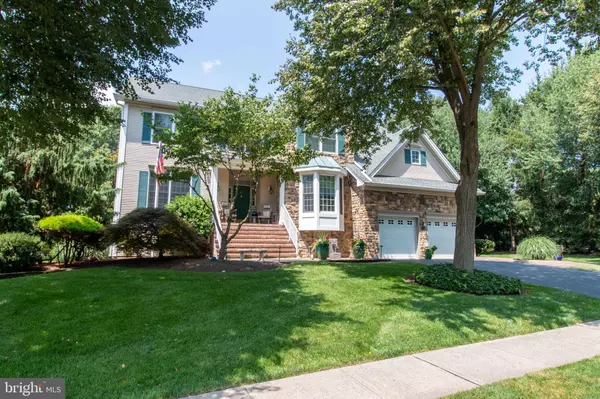$925,000
$890,000
3.9%For more information regarding the value of a property, please contact us for a free consultation.
5 Beds
3 Baths
3,481 SqFt
SOLD DATE : 10/31/2023
Key Details
Sold Price $925,000
Property Type Single Family Home
Sub Type Detached
Listing Status Sold
Purchase Type For Sale
Square Footage 3,481 sqft
Price per Sqft $265
Subdivision Brandon Farms
MLS Listing ID NJME2032190
Sold Date 10/31/23
Style Traditional
Bedrooms 5
Full Baths 3
HOA Fees $60/qua
HOA Y/N Y
Abv Grd Liv Area 3,481
Originating Board BRIGHT
Year Built 1993
Annual Tax Amount $18,531
Tax Year 2022
Lot Size 0.380 Acres
Acres 0.38
Lot Dimensions 0.00 x 0.00
Property Description
New to the market is one of the first homes built in Brandon Farms. Cherished by only one family since, this 5-bedroom, 3.5-bath home with front and back staircases is ready for new owners.
From the front porch, which sits atop a welcoming brick stairway, enjoy views of the neighborhood and the professionally landscaped yard dotted with specimen trees, shrubs and gurgling water fountain features.
The grand scale continues inside with a 2-story foyer filled with natural light from the transom, sidelights and a clerestory window atop a display ledge, and 9-foot ceilings in the main rooms. To the right, a home office with private full bath and roomy closet could easily be a bedroom. To the left, a formal living room adjoins the dining room, with pillared half-walls to mark the transition.
The eat-in kitchen with island and spacious pantry opens to a maintenance-free deck overlooking a deep backyard, and to the 2-story family room where built-in bookcases flank a gas fireplace and the back wall is filled two rows of windows topped by Palladian arches. It is the perfect place from which to enjoy nature’s majesty as the seasons change.
The second level, reachable by a staircase from the family room and a turned staircase from the foyer, offers three carpeted bedrooms sharing a hall bath with twin vanities and a private bath/shower. The master suite enjoys a heart-shaped jetted soaking tub, glass shower, double vanity and private toilet, a soaring vaulted ceiling, and a generously sized walk-in closet. The landing overlooks the family room and has a bank of cabinets with countertop perfect for a coffee station for lazy weekend mornings.
Additional living space awaits in the finished basement, set up as a media room at one end and offering concealed storage and enough room housing a home gym at the other.
The star of the attached two-car garage is the motorized lift capable of holding up to 3,000 pounds. A mud/laundry room entry with a deep closet connects the garage to the family room.
As part of the Brandon Farms community, homeowners enjoy a number of amenities, including an outdoor pool, tennis courts, playgrounds. and clubhouse. Too many amenities to list, a must see!
Location-wise, there is very little through-traffic, and access to local shops and eateries, commuter routes (including Routes 1, 206 and 95), and short drives to Princeton, Lawrenceville and nearby train stations with service to New York City and Philadelphia.
Location
State NJ
County Mercer
Area Hopewell Twp (21106)
Zoning R-5
Direction East
Rooms
Other Rooms Living Room, Dining Room, Primary Bedroom, Bedroom 2, Bedroom 3, Bedroom 4, Bedroom 5, Kitchen, Family Room, Exercise Room, Great Room, Laundry, Primary Bathroom, Full Bath
Basement Partially Finished
Main Level Bedrooms 1
Interior
Hot Water Natural Gas
Heating Forced Air
Cooling Central A/C
Flooring Hardwood, Carpet, Ceramic Tile
Fireplaces Number 1
Fireplaces Type Gas/Propane
Fireplace Y
Heat Source Natural Gas
Laundry Main Floor
Exterior
Parking Features Garage - Front Entry
Garage Spaces 2.0
Amenities Available Pool - Outdoor, Tennis Courts
Water Access N
Accessibility None
Attached Garage 2
Total Parking Spaces 2
Garage Y
Building
Story 2
Foundation Concrete Perimeter
Sewer Public Sewer
Water Public
Architectural Style Traditional
Level or Stories 2
Additional Building Above Grade, Below Grade
New Construction N
Schools
Elementary Schools Stony Brook E.S.
Middle Schools Timberlane M.S.
High Schools Central H.S.
School District Hopewell Valley Regional Schools
Others
Senior Community No
Tax ID 06-00078 16-00022
Ownership Fee Simple
SqFt Source Assessor
Special Listing Condition Standard
Read Less Info
Want to know what your home might be worth? Contact us for a FREE valuation!

Our team is ready to help you sell your home for the highest possible price ASAP

Bought with Cheryl Goldman • Callaway Henderson Sotheby's Int'l-Princeton

"My job is to find and attract mastery-based agents to the office, protect the culture, and make sure everyone is happy! "






