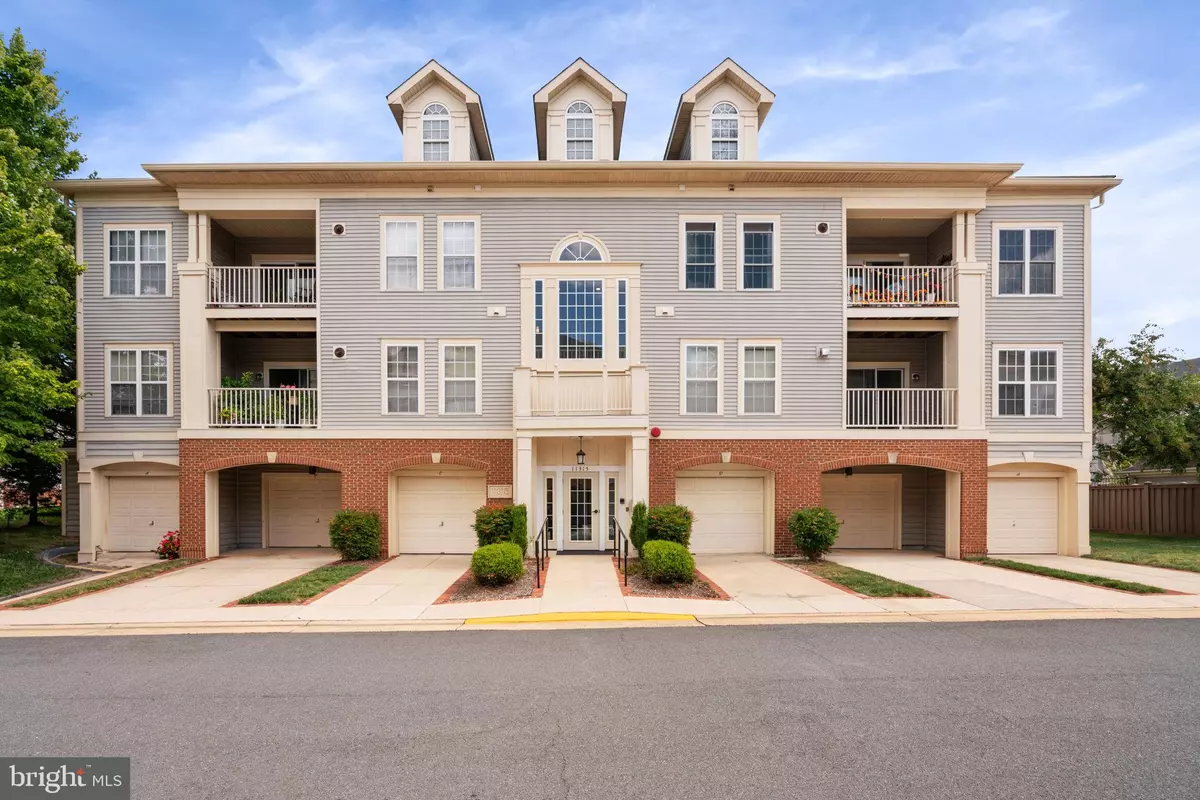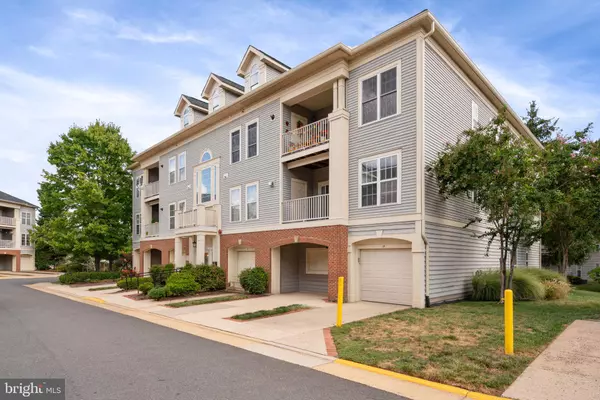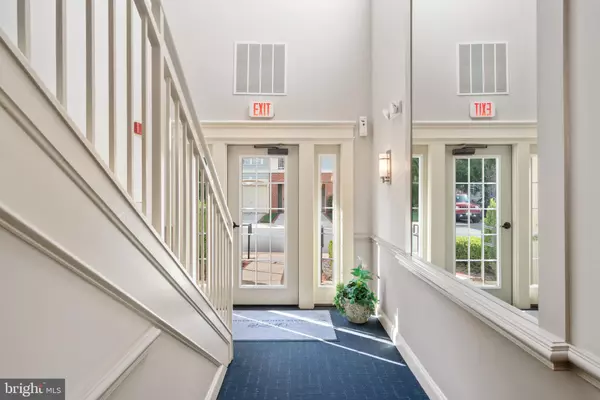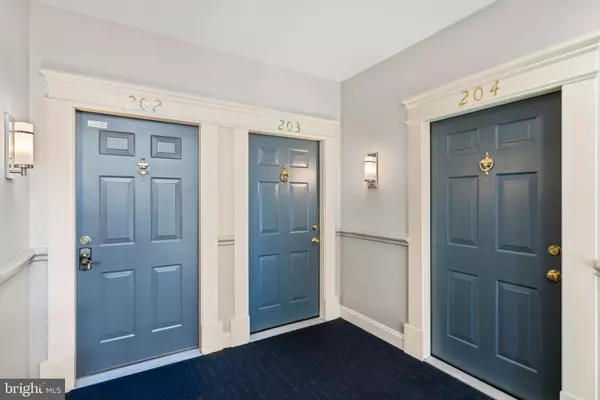$450,000
$450,000
For more information regarding the value of a property, please contact us for a free consultation.
3 Beds
2 Baths
1,301 SqFt
SOLD DATE : 10/31/2023
Key Details
Sold Price $450,000
Property Type Condo
Sub Type Condo/Co-op
Listing Status Sold
Purchase Type For Sale
Square Footage 1,301 sqft
Price per Sqft $345
Subdivision Westbrook Court
MLS Listing ID VAFX2150376
Sold Date 10/31/23
Style Traditional
Bedrooms 3
Full Baths 2
Condo Fees $430/mo
HOA Y/N N
Abv Grd Liv Area 1,301
Originating Board BRIGHT
Year Built 1998
Annual Tax Amount $4,324
Tax Year 2023
Property Description
Welcome Home to 11315 Westbrook Mill Lane #203! Outstanding condo nestled in the heart of Fairfax, VA is ready for new owners! Easy access 3 Bedroom 2 Bath condo on the 2nd floor includes a generous size 1-car garage (Garage/Driveway E) and outdoor balcony overlooking the garden -filled common area and pool. As you enter the home, you love the OPEN FLOOR PLAN! Kitchen features all stainless-steel appliances and a built-in microwave. Dining room opens to the lovely living room with a cozy gas fireplace. Primary bedroom includes a walk-in closet and large windows. Relax and enjoy your own primary bathroom. Second bedroom also includes its own walk-in closet and shared bathroom access. To note: Third bedroom is used as an office and has open entry way. Westbrook Court is a wonderful community that offers an outdoor pool and clubhouse. LOCATION is FANTASTIC situated right in between RT 29 and RT 50, near 66, Fairfax County Pkwy, and Braddock Rd., making commuting a breeze-- walk to wide array of shopping, restaurants and park/recreation. Look no further --you are HOME!
Location
State VA
County Fairfax
Zoning 320
Rooms
Other Rooms Living Room, Dining Room, Primary Bedroom, Bedroom 2, Bedroom 3, Kitchen, Foyer, Laundry, Bathroom 2, Primary Bathroom
Main Level Bedrooms 3
Interior
Interior Features Breakfast Area, Built-Ins, Carpet, Ceiling Fan(s), Combination Dining/Living, Crown Moldings, Dining Area, Floor Plan - Open, Kitchen - Gourmet, Wood Floors, Window Treatments, Walk-in Closet(s), Upgraded Countertops, Tub Shower
Hot Water Natural Gas
Cooling Central A/C, Ceiling Fan(s)
Flooring Carpet, Ceramic Tile, Engineered Wood
Fireplaces Number 1
Fireplaces Type Gas/Propane
Equipment Built-In Microwave, Disposal, Dishwasher, Oven/Range - Gas, Refrigerator, Stainless Steel Appliances, Water Heater, Washer/Dryer Stacked
Fireplace Y
Window Features Double Pane
Appliance Built-In Microwave, Disposal, Dishwasher, Oven/Range - Gas, Refrigerator, Stainless Steel Appliances, Water Heater, Washer/Dryer Stacked
Heat Source Electric
Laundry Has Laundry
Exterior
Exterior Feature Balcony
Parking Features Garage - Front Entry, Additional Storage Area, Garage Door Opener
Garage Spaces 2.0
Amenities Available Club House, Pool - Outdoor
Water Access N
View Garden/Lawn
Accessibility None
Porch Balcony
Attached Garage 1
Total Parking Spaces 2
Garage Y
Building
Lot Description Backs to Trees
Story 1
Unit Features Garden 1 - 4 Floors
Sewer Public Sewer
Water Public
Architectural Style Traditional
Level or Stories 1
Additional Building Above Grade, Below Grade
New Construction N
Schools
Elementary Schools Fairfax Villa
Middle Schools Frost
High Schools Woodson
School District Fairfax County Public Schools
Others
Pets Allowed Y
HOA Fee Include Common Area Maintenance,Ext Bldg Maint,Insurance,Lawn Maintenance,Management,Pool(s),Reserve Funds,Road Maintenance,Sewer,Snow Removal,Trash,Water
Senior Community No
Tax ID 0562 15050203
Ownership Condominium
Security Features Main Entrance Lock
Acceptable Financing Cash, Conventional, FHA, VA
Listing Terms Cash, Conventional, FHA, VA
Financing Cash,Conventional,FHA,VA
Special Listing Condition Standard
Pets Description Cats OK, Dogs OK
Read Less Info
Want to know what your home might be worth? Contact us for a FREE valuation!

Our team is ready to help you sell your home for the highest possible price ASAP

Bought with Vikas Chaudhary • Samson Properties

"My job is to find and attract mastery-based agents to the office, protect the culture, and make sure everyone is happy! "






