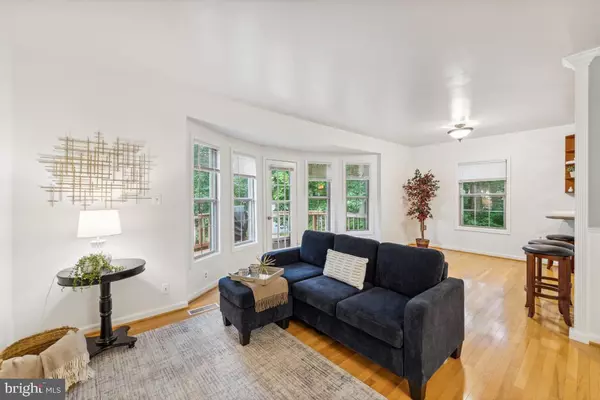$617,500
$645,000
4.3%For more information regarding the value of a property, please contact us for a free consultation.
3 Beds
4 Baths
2,927 SqFt
SOLD DATE : 10/31/2023
Key Details
Sold Price $617,500
Property Type Townhouse
Sub Type End of Row/Townhouse
Listing Status Sold
Purchase Type For Sale
Square Footage 2,927 sqft
Price per Sqft $210
Subdivision Wooded Glen
MLS Listing ID VAFX2150454
Sold Date 10/31/23
Style Transitional
Bedrooms 3
Full Baths 2
Half Baths 2
HOA Fees $102/qua
HOA Y/N Y
Abv Grd Liv Area 1,965
Originating Board BRIGHT
Year Built 1988
Annual Tax Amount $6,940
Tax Year 2023
Lot Size 2,884 Sqft
Acres 0.07
Property Description
Welcome to Wooded Glen, an enclave of 80 townhomes nestled in Burke. This end-unit, 1-car garage, 3 bedroom, townhome boasts a generous 2,927 total finished square feet. Oak hardwood flooring runs throughout the main level. Enjoy an updated kitchen with natural wood, shaker-style cabinetry, and stainless steel appliances. The breakfast area and living room share a beautiful bowed wall of windows with a French door to the two-level deck and rear yard overlooking the treed common area. The powder room, updated in 2020, is adorable. Vaulted ceilings of the primary suite punctuate the size of the bedroom which features two walk-in closets and an en-suite primary bathroom with a separate shower and soaking tub. The secondary bedrooms are spacious and share a 2020 updated hall bathroom. The fully finished lower level is a walk-out basement with newer luxury vinyl plank flooring. The sliding doors of the recreation room lead to the lower level deck and rear fenced yard. There is a separate laundry room, half bathroom, two storage closets, and utility space under the stairs. The 1-car garage has extra tall ceilings allowing for vertical storage and is extra deep. ***Zoned for Lake Braddock and White Oaks ES. Close to Fairfax County Parkway, Old Keene Mill Rd, and Lee Chapel, commuting and access to shopping and restaurants is a breeze. ***Water heater 2022; HVAC 2014; roof age is unknown.***
Location
State VA
County Fairfax
Zoning 303
Rooms
Other Rooms Living Room, Dining Room, Primary Bedroom, Bedroom 2, Bedroom 3, Kitchen, Foyer, Breakfast Room, Laundry, Recreation Room, Utility Room, Primary Bathroom, Full Bath, Half Bath
Basement Daylight, Partial, Fully Finished, Full, Heated, Outside Entrance, Rear Entrance, Walkout Level, Windows
Interior
Interior Features Attic, Breakfast Area, Carpet, Ceiling Fan(s), Chair Railings, Combination Dining/Living, Crown Moldings, Dining Area, Floor Plan - Open, Primary Bath(s), Walk-in Closet(s), Wood Floors, Wet/Dry Bar
Hot Water Electric
Heating Heat Pump(s), Programmable Thermostat
Cooling Central A/C, Ceiling Fan(s), Programmable Thermostat, Heat Pump(s)
Flooring Carpet, Hardwood, Luxury Vinyl Plank
Fireplaces Number 1
Fireplaces Type Fireplace - Glass Doors, Mantel(s), Non-Functioning, Wood
Equipment Built-In Microwave, Dishwasher, Disposal, Dryer, Exhaust Fan, Oven/Range - Electric, Refrigerator, Washer, Water Heater
Fireplace Y
Window Features Storm
Appliance Built-In Microwave, Dishwasher, Disposal, Dryer, Exhaust Fan, Oven/Range - Electric, Refrigerator, Washer, Water Heater
Heat Source Electric
Laundry Basement, Lower Floor
Exterior
Exterior Feature Deck(s)
Parking Features Garage - Front Entry, Garage Door Opener, Inside Access
Garage Spaces 2.0
Fence Rear, Wood
Amenities Available Common Grounds
Water Access N
View Trees/Woods
Accessibility None
Porch Deck(s)
Attached Garage 1
Total Parking Spaces 2
Garage Y
Building
Story 3
Foundation Permanent
Sewer Public Sewer
Water Public
Architectural Style Transitional
Level or Stories 3
Additional Building Above Grade, Below Grade
Structure Type Dry Wall,Vaulted Ceilings
New Construction N
Schools
Elementary Schools White Oaks
Middle Schools Lake Braddock Secondary School
High Schools Lake Braddock
School District Fairfax County Public Schools
Others
HOA Fee Include Common Area Maintenance,Reserve Funds,Road Maintenance,Trash
Senior Community No
Tax ID 0882 25020040A
Ownership Fee Simple
SqFt Source Assessor
Special Listing Condition Standard
Read Less Info
Want to know what your home might be worth? Contact us for a FREE valuation!

Our team is ready to help you sell your home for the highest possible price ASAP

Bought with Kevin B Shin • Fairfax Realty 50/66 LLC

"My job is to find and attract mastery-based agents to the office, protect the culture, and make sure everyone is happy! "






